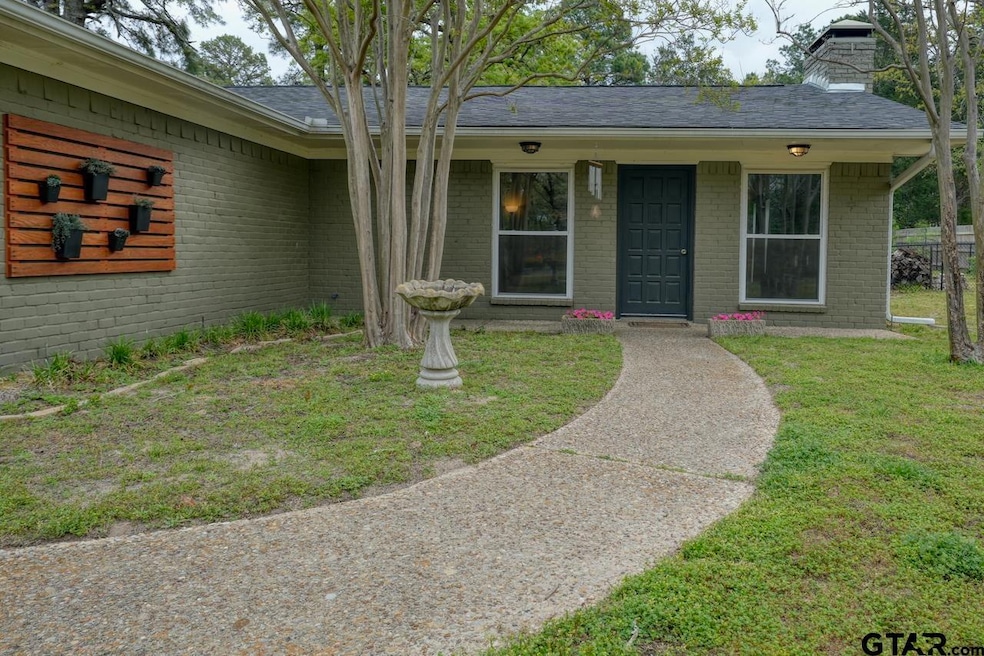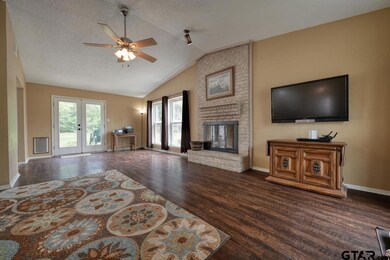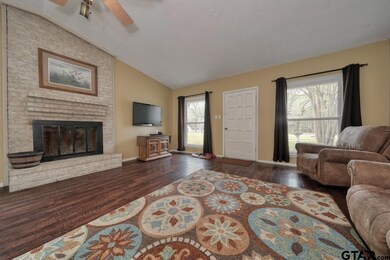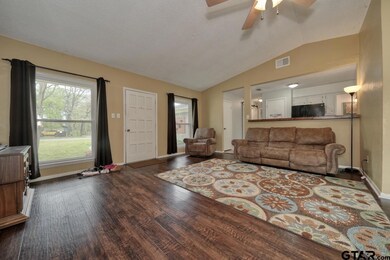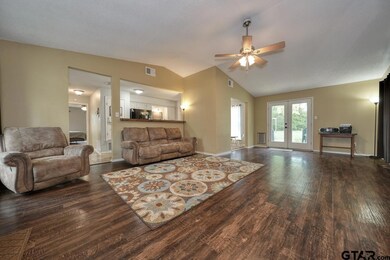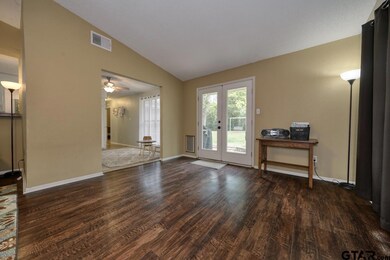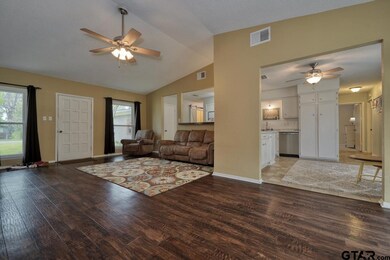531 Dogwood Ln Hideaway, TX 75771
Estimated payment $2,118/month
Highlights
- Boat Ramp
- Golf Course Community
- Gated with Attendant
- College Street Elementary School Rated A
- Country Club
- Fishing
About This Home
Welcome to this charming 4-bedroom, 2-bathroom home located in the peaceful community of Hideaway, TX. Boasting 2,026 sq. ft. of living space, this home has been thoughtfully designed to provide both comfort and convenience. The property features a spacious open-concept living and dining area, perfect for family gatherings and entertaining guests. Natural light pours in through large windows, creating a warm and inviting atmosphere throughout the home. The kitchen is equipped with modern appliances, ample cabinet space, and a cozy breakfast bar. The home’s 4 bedrooms offer plenty of room for family members or guests, with the primary suite featuring an en-suite bathroom for added privacy and comfort. Both bathrooms are well-appointed with updated fixtures and finishes. One of the standout features of this home is the garage conversion, which has been transformed into a versatile bonus room that can serve as an office, playroom, or additional living space to fit your needs. Whether you're working from home, entertaining, or relaxing, this extra space provides flexibility for your lifestyle. With plenty of storage space left at the front. Outside, you’ll find a well-maintained yard, perfect for enjoying the outdoors. The home is situated in a quiet, friendly neighborhood, offering a tranquil setting while still being conveniently close to local amenities, schools, and recreational areas. With its great location, functional layout, and bonus room, this home presents an excellent opportunity for families or anyone looking for a spacious, move-in-ready property in Hideaway. Don't miss out on making this your new home – schedule a showing today!
Home Details
Home Type
- Single Family
Est. Annual Taxes
- $3,249
Year Built
- Built in 1979
Lot Details
- 0.42 Acre Lot
- Lot Dimensions are 186.23x104.5x188.03x100.7
- Chain Link Fence
HOA Fees
- $284 One-Time Association Fee
Home Design
- Traditional Architecture
- Brick Exterior Construction
- Slab Foundation
- Composition Roof
Interior Spaces
- 2,026 Sq Ft Home
- 1-Story Property
- Ceiling Fan
- Wood Burning Fireplace
- Dining Area
- Utility Room
Kitchen
- Electric Oven or Range
- Microwave
- Dishwasher
Bedrooms and Bathrooms
- 4 Bedrooms
- Split Bedroom Floorplan
- 2 Full Bathrooms
Outdoor Features
- Patio
- Rain Gutters
Schools
- Lindale Elementary And Middle School
- Lindale High School
Utilities
- Central Air
- Heating Available
- Electric Water Heater
- Cable TV Available
Community Details
Overview
- Property has a Home Owners Association
- $9,500 Initiation Fee
- Resort Property
- Hide A Way Lake Subdivision
- RV Parking in Community
- Community Lake
- Greenbelt
Recreation
- Boat Ramp
- Boat Dock
- Golf Course Community
- Country Club
- Tennis Courts
- Community Playground
- Fishing
Additional Features
- Common Area
- Gated with Attendant
Map
Home Values in the Area
Average Home Value in this Area
Tax History
| Year | Tax Paid | Tax Assessment Tax Assessment Total Assessment is a certain percentage of the fair market value that is determined by local assessors to be the total taxable value of land and additions on the property. | Land | Improvement |
|---|---|---|---|---|
| 2025 | $2,297 | $210,251 | $31,262 | $178,989 |
| 2024 | $2,297 | $216,169 | $35,000 | $181,169 |
| 2023 | $3,038 | $282,813 | $35,000 | $247,813 |
| 2022 | $3,129 | $221,642 | $24,000 | $197,642 |
| 2021 | $3,022 | $168,562 | $24,000 | $144,562 |
| 2020 | $3,211 | $168,562 | $24,000 | $144,562 |
| 2019 | $2,594 | $134,577 | $24,000 | $110,577 |
| 2018 | $2,485 | $129,414 | $24,000 | $105,414 |
| 2017 | $2,461 | $127,533 | $24,000 | $103,533 |
| 2016 | $2,211 | $114,568 | $20,000 | $94,568 |
| 2015 | $1,862 | $110,389 | $20,000 | $90,389 |
| 2014 | $1,862 | $105,708 | $20,000 | $85,708 |
Property History
| Date | Event | Price | List to Sale | Price per Sq Ft |
|---|---|---|---|---|
| 11/01/2025 11/01/25 | Price Changed | $295,900 | -3.0% | $146 / Sq Ft |
| 10/13/2025 10/13/25 | For Sale | $304,900 | -- | $150 / Sq Ft |
Purchase History
| Date | Type | Sale Price | Title Company |
|---|---|---|---|
| Vendors Lien | -- | None Available | |
| Deed | -- | -- |
Mortgage History
| Date | Status | Loan Amount | Loan Type |
|---|---|---|---|
| Open | $129,500 | Purchase Money Mortgage | |
| Previous Owner | $168,550 | No Value Available | |
| Previous Owner | -- | No Value Available |
Source: Greater Tyler Association of REALTORS®
MLS Number: 25015148
APN: 1-20000-0000-00-142900
- 547 Dogwood Ln
- 514 Dogwood Ln
- 532 Dogwood Ln
- 533 Woodside Dr
- 520 Dogwood Ln
- 532 Woodside Dr
- 540 Woodside Dr
- 522 Woodside Dr
- 519 Hideaway Ln E
- 552 Hideaway Ln E
- 516 Hideaway Ln E
- 520 Hideaway Ln E
- 613 Northgate Dr
- 611 Northgate Rd
- 521 Hideaway Lane Central
- 626 Hideaway Ln E
- 1513 Lake Park Cir
- 1521 Tanglewood Dr E
- 1613 Tanglewood Dr E
- 441 Hideaway Lane Central
- 319 Hideaway Lane Central
- 204 Winged Foot Dr
- 17246 Aspenwood
- 15472 Wendell Dr
- 18310 Timber Oaks Dr
- 505 Sunset Dr Unit 100
- 1805 Oak Ridge St
- 15307 Fm 16 W
- 415 W Hubbard St
- 18754 County Road 437
- 527 N College St
- 305 Arthur St
- 1340 Brad Cir
- 14560 Tucker St N
- 602 E South St
- 1112 E Park
- 17335 Cr 4108
- 15463 Anna Ln
- 15532 Greenhouse Way
- 15614 Garden Ln
