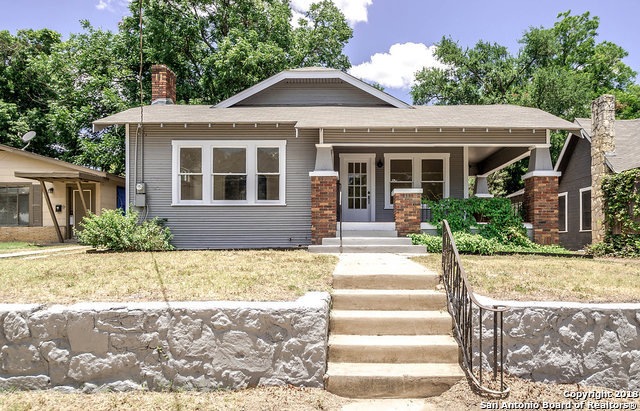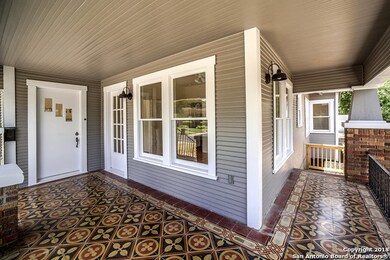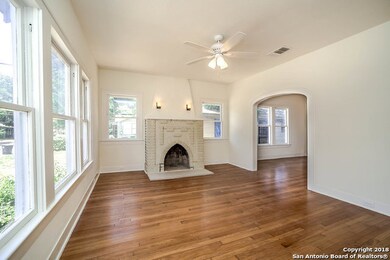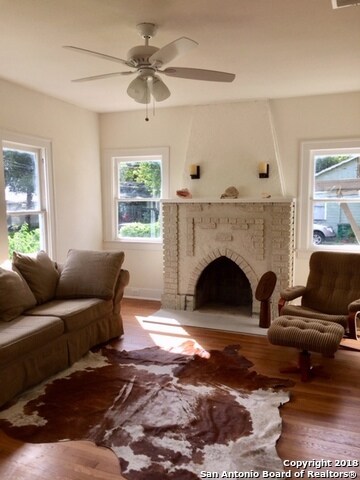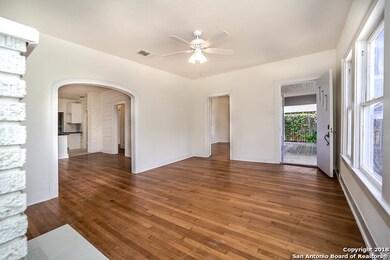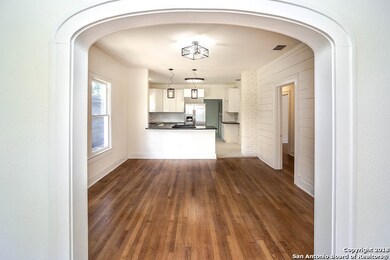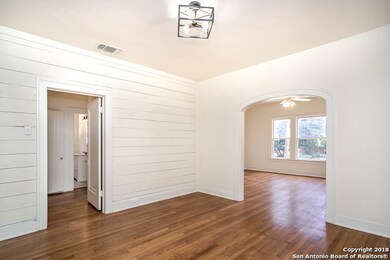
531 E Huisache Ave San Antonio, TX 78212
Tobin Hill NeighborhoodHighlights
- Mature Trees
- Wood Flooring
- Walk-In Pantry
- Maid or Guest Quarters
- Solid Surface Countertops
- 2 Car Detached Garage
About This Home
As of August 2021One level Bungalow balanced with classic and modern style. Master suite addition with TONS of room for growth! A NEW 400+ sf guest house with kitchen and bath gives Owner a great chance to potentially earn extra income through Airbnb, HomeAway or a long term rental. All original wood floors refinished, high ceilings, new roof, appliances, and AC. Work-out at the Y less than a block away. Several trendy restaurants nearby...THE BOSS SAYS SELL...REDUCED AGAIN...!!!!!!
Last Agent to Sell the Property
Cee Winkler
Real Estate Connection Listed on: 10/11/2018
Last Buyer's Agent
Cedric Dequin
Kuper Sotheby's Int'l Realty
Home Details
Home Type
- Single Family
Est. Annual Taxes
- $8,032
Year Built
- Built in 1929
Lot Details
- 9,148 Sq Ft Lot
- Chain Link Fence
- Mature Trees
Interior Spaces
- 2,404 Sq Ft Home
- Property has 1 Level
- Ceiling Fan
- Living Room with Fireplace
- Fire and Smoke Detector
Kitchen
- Walk-In Pantry
- Gas Cooktop
- Stove
- <<cooktopDownDraftToken>>
- Ice Maker
- Dishwasher
- Solid Surface Countertops
Flooring
- Wood
- Ceramic Tile
Bedrooms and Bathrooms
- 5 Bedrooms
- Maid or Guest Quarters
- 3 Full Bathrooms
Parking
- 2 Car Detached Garage
- Garage Door Opener
Additional Homes
- Separate Entry Quarters
Schools
- Hawthorne Elementary School
- Mark T Middle School
- Edison High School
Utilities
- Central Heating and Cooling System
- Cable TV Available
Community Details
- Built by Avery Construction
- Monte Vista Subdivision
Listing and Financial Details
- Legal Lot and Block 27 / 6
- Assessor Parcel Number 030900060270
Ownership History
Purchase Details
Home Financials for this Owner
Home Financials are based on the most recent Mortgage that was taken out on this home.Purchase Details
Home Financials for this Owner
Home Financials are based on the most recent Mortgage that was taken out on this home.Purchase Details
Purchase Details
Purchase Details
Similar Homes in San Antonio, TX
Home Values in the Area
Average Home Value in this Area
Purchase History
| Date | Type | Sale Price | Title Company |
|---|---|---|---|
| Vendors Lien | -- | Independence Title Company | |
| Vendors Lien | -- | None Available | |
| Cash Sale Deed | -- | None Available | |
| Warranty Deed | -- | None Available | |
| Warranty Deed | -- | None Available |
Mortgage History
| Date | Status | Loan Amount | Loan Type |
|---|---|---|---|
| Open | $506,000 | New Conventional | |
| Previous Owner | $431,000 | New Conventional | |
| Previous Owner | $432,250 | Purchase Money Mortgage |
Property History
| Date | Event | Price | Change | Sq Ft Price |
|---|---|---|---|---|
| 02/28/2022 02/28/22 | Off Market | -- | -- | -- |
| 08/27/2021 08/27/21 | Sold | -- | -- | -- |
| 07/28/2021 07/28/21 | Pending | -- | -- | -- |
| 07/21/2021 07/21/21 | For Sale | $625,000 | +21.4% | $320 / Sq Ft |
| 07/30/2019 07/30/19 | Off Market | -- | -- | -- |
| 04/11/2019 04/11/19 | Sold | -- | -- | -- |
| 03/12/2019 03/12/19 | Pending | -- | -- | -- |
| 10/11/2018 10/11/18 | For Sale | $514,900 | -- | $214 / Sq Ft |
Tax History Compared to Growth
Tax History
| Year | Tax Paid | Tax Assessment Tax Assessment Total Assessment is a certain percentage of the fair market value that is determined by local assessors to be the total taxable value of land and additions on the property. | Land | Improvement |
|---|---|---|---|---|
| 2023 | $13,623 | $675,000 | $297,230 | $377,770 |
| 2022 | $17,004 | $627,570 | $235,010 | $392,560 |
| 2021 | $13,544 | $484,780 | $194,630 | $290,150 |
| 2020 | $13,488 | $475,880 | $194,630 | $281,250 |
| 2019 | $13,327 | $465,030 | $169,310 | $295,720 |
| 2018 | $8,217 | $289,570 | $108,360 | $181,210 |
| 2017 | $7,989 | $283,060 | $108,360 | $174,700 |
| 2016 | $6,945 | $246,060 | $71,910 | $174,150 |
| 2015 | -- | $222,540 | $71,910 | $150,630 |
| 2014 | -- | $188,260 | $0 | $0 |
Agents Affiliated with this Home
-
M
Seller's Agent in 2021
Marlene Trevino
JPAR San Antonio
-
Jaime Alexander Trevino

Buyer's Agent in 2021
Jaime Alexander Trevino
Keller Williams Legacy
(210) 250-0741
2 in this area
24 Total Sales
-
C
Seller's Agent in 2019
Cee Winkler
Real Estate Connection
-
C
Buyer's Agent in 2019
Cedric Dequin
Kuper Sotheby's Int'l Realty
Map
Source: San Antonio Board of REALTORS®
MLS Number: 1343439
APN: 03090-006-0270
- 519 E Huisache Ave
- 522 E Huisache Ave
- 516 E Mulberry Ave
- 520 E Mulberry Ave
- 608 E Mulberry Ave
- 430 E Mulberry Ave
- 527 Kings Ct
- 539 E Huisache Ave
- 26 Ledge Ln
- 138 Princess Pass
- 314 Trail St
- 737 E Magnolia Ave
- 318 Trail St
- 205 Ostrom Dr
- 350 Trail St
- 340 E Huisache Ave
- 710 E Huisache Ave
- 707 E Huisache Ave
- 705 E Woodlawn Ave
- 139 Valdez Ave
