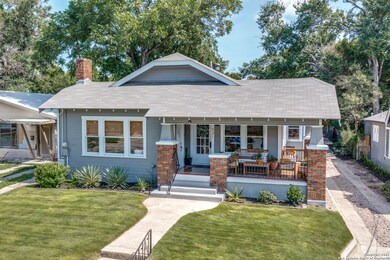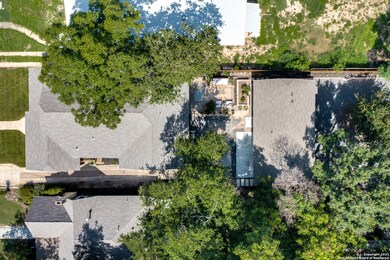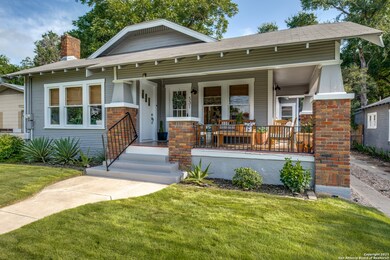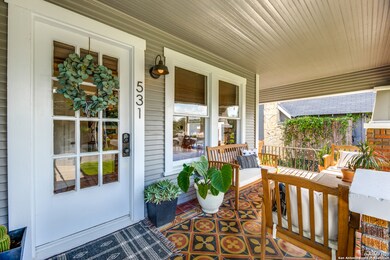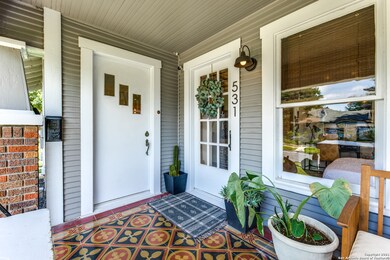
531 E Huisache Ave San Antonio, TX 78212
Tobin Hill NeighborhoodHighlights
- Garage Apartment
- Wood Flooring
- Eat-In Kitchen
- Maid or Guest Quarters
- Solid Surface Countertops
- Walk-In Closet
About This Home
As of August 2021Lovingly restored and designed bungalow. New Roof, New Electrical, New Plumbing, HVAC (main house & guest house), Tankless Water Heater, Newly Insulated Attic, Foam Insulated Crawl Space, Refinished Original Wood Floors, New Exquisite Lighting and Trims Throughout. Living Room w/Stone Fireplace. Original tile on large wrapped and covered front porch. Exposed brick, shiplap, and arched doorways invite you into two living options, which flow into the open concept kitchen. Separate laundry/mud-room off kitchen. Incredible hallway, donned with antique European light fixtures, leads to 4 spacious bedrooms, including the large owner's suite. Suite includes spacious walk-in closet, floor-to-ceiling built-in, rain-head shower, and double vanity. Main home has 2.5 baths. Back door leads to a newly added brick paver patio. Detached two-bay garage and 500 sq ft guest house with full kitchen and large walk-in closet, provide an opportunity for visitors quarters or rental. The guest house is currently rented from Aug 2021-May 2022, creating immediate income for new owner. Lease will transfer. Rear of the lot is home to a very large parking area, accessed from the alleyway. This space could be used in many ways by the new owner. Perfect spot for a pool or second yard. Exterior has been beautifully landscaped. This is a must-see.
Last Agent to Sell the Property
Marlene Trevino
JPAR San Antonio Listed on: 07/21/2021
Home Details
Home Type
- Single Family
Est. Annual Taxes
- $13,351
Year Built
- Built in 1929
Lot Details
- 9,148 Sq Ft Lot
- Lot Dimensions: 50
- Fenced
Interior Spaces
- 1,951 Sq Ft Home
- Property has 1 Level
- Ceiling Fan
- Chandelier
- Window Treatments
- Living Room with Fireplace
- Security System Leased
Kitchen
- Eat-In Kitchen
- Gas Cooktop
- Stove
- Solid Surface Countertops
- Disposal
Flooring
- Wood
- Ceramic Tile
Bedrooms and Bathrooms
- 5 Bedrooms
- Walk-In Closet
- Maid or Guest Quarters
Laundry
- Laundry Room
- Laundry on lower level
- Washer Hookup
Attic
- Storage In Attic
- Permanent Attic Stairs
Parking
- 2 Car Garage
- Garage Apartment
- Garage Door Opener
Additional Homes
- Dwelling with Separate Living Area
- Separate Entry Quarters
Utilities
- Central Heating and Cooling System
- Electric Water Heater
- Cable TV Available
Community Details
- Monte Vista Subdivision
Listing and Financial Details
- Legal Lot and Block 27 / 6
- Assessor Parcel Number 030900060270
Ownership History
Purchase Details
Home Financials for this Owner
Home Financials are based on the most recent Mortgage that was taken out on this home.Purchase Details
Home Financials for this Owner
Home Financials are based on the most recent Mortgage that was taken out on this home.Purchase Details
Purchase Details
Purchase Details
Similar Homes in San Antonio, TX
Home Values in the Area
Average Home Value in this Area
Purchase History
| Date | Type | Sale Price | Title Company |
|---|---|---|---|
| Vendors Lien | -- | Independence Title Company | |
| Vendors Lien | -- | None Available | |
| Cash Sale Deed | -- | None Available | |
| Warranty Deed | -- | None Available | |
| Warranty Deed | -- | None Available |
Mortgage History
| Date | Status | Loan Amount | Loan Type |
|---|---|---|---|
| Open | $506,000 | New Conventional | |
| Previous Owner | $431,000 | New Conventional | |
| Previous Owner | $432,250 | Purchase Money Mortgage |
Property History
| Date | Event | Price | Change | Sq Ft Price |
|---|---|---|---|---|
| 02/28/2022 02/28/22 | Off Market | -- | -- | -- |
| 08/27/2021 08/27/21 | Sold | -- | -- | -- |
| 07/28/2021 07/28/21 | Pending | -- | -- | -- |
| 07/21/2021 07/21/21 | For Sale | $625,000 | +21.4% | $320 / Sq Ft |
| 07/30/2019 07/30/19 | Off Market | -- | -- | -- |
| 04/11/2019 04/11/19 | Sold | -- | -- | -- |
| 03/12/2019 03/12/19 | Pending | -- | -- | -- |
| 10/11/2018 10/11/18 | For Sale | $514,900 | -- | $214 / Sq Ft |
Tax History Compared to Growth
Tax History
| Year | Tax Paid | Tax Assessment Tax Assessment Total Assessment is a certain percentage of the fair market value that is determined by local assessors to be the total taxable value of land and additions on the property. | Land | Improvement |
|---|---|---|---|---|
| 2023 | $13,623 | $675,000 | $297,230 | $377,770 |
| 2022 | $17,004 | $627,570 | $235,010 | $392,560 |
| 2021 | $13,544 | $484,780 | $194,630 | $290,150 |
| 2020 | $13,488 | $475,880 | $194,630 | $281,250 |
| 2019 | $13,327 | $465,030 | $169,310 | $295,720 |
| 2018 | $8,217 | $289,570 | $108,360 | $181,210 |
| 2017 | $7,989 | $283,060 | $108,360 | $174,700 |
| 2016 | $6,945 | $246,060 | $71,910 | $174,150 |
| 2015 | -- | $222,540 | $71,910 | $150,630 |
| 2014 | -- | $188,260 | $0 | $0 |
Agents Affiliated with this Home
-
M
Seller's Agent in 2021
Marlene Trevino
JPAR San Antonio
-
Jaime Alexander Trevino

Buyer's Agent in 2021
Jaime Alexander Trevino
Keller Williams Legacy
(210) 250-0741
2 in this area
24 Total Sales
-
C
Seller's Agent in 2019
Cee Winkler
Real Estate Connection
-
C
Buyer's Agent in 2019
Cedric Dequin
Kuper Sotheby's Int'l Realty
Map
Source: San Antonio Board of REALTORS®
MLS Number: 1547118
APN: 03090-006-0270
- 519 E Huisache Ave
- 520 E Mulberry Ave
- 516 E Mulberry Ave
- 522 E Huisache Ave
- 608 E Mulberry Ave
- 430 E Mulberry Ave
- 527 Kings Ct
- 539 E Huisache Ave
- 26 Ledge Ln
- 314 Trail St
- 737 E Magnolia Ave
- 205 Ostrom Dr
- 710 E Huisache Ave
- 707 E Huisache Ave
- 138 Princess Pass
- 318 Trail St
- 350 Trail St
- 340 E Huisache Ave
- 705 E Woodlawn Ave
- 353 E Woodlawn Ave

