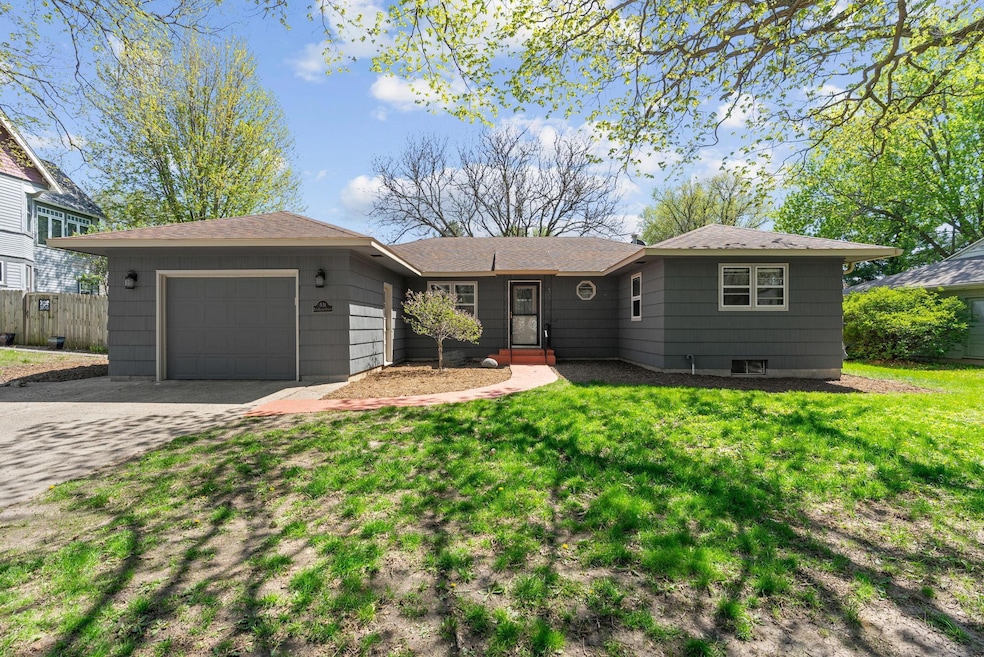
531 E School St Owatonna, MN 55060
Highlights
- Recreation Room
- Screened Porch
- Living Room
- No HOA
- 1 Car Attached Garage
- Entrance Foyer
About This Home
As of June 2025Welcome to this charming and well cared for Owatonna rambler featuring 2 bedrooms and 2 bathrooms. Enjoy hardwood floors, a bright and inviting living space, and a generous dining area perfect for gatherings. The kitchen offers ample cabinet space, stainless steel appliances, and a cozy breakfast nook. Relax in the screened porch or entertain in the finished lower level complete with a built-in bar. Step outside to a spacious backyard with a new privacy fence - perfect for enjoying the summer months. With comfortable room sizes, a full bath featuring both a walk-in shower and soaking tub, and a convenient location near parks, schools, and local amenities, this move-in-ready home offers a great blend of comfort and character.
Home Details
Home Type
- Single Family
Est. Annual Taxes
- $3,030
Year Built
- Built in 1952
Lot Details
- 0.33 Acre Lot
- Lot Dimensions are 80x80
Parking
- 1 Car Attached Garage
Interior Spaces
- 1-Story Property
- Entrance Foyer
- Living Room
- Recreation Room
- Screened Porch
- Storage Room
- Utility Room
- Partially Finished Basement
- Basement Fills Entire Space Under The House
- Dishwasher
Bedrooms and Bathrooms
- 2 Bedrooms
- 2 Full Bathrooms
Laundry
- Dryer
- Washer
Utilities
- Forced Air Heating and Cooling System
Community Details
- No Home Owners Association
Listing and Financial Details
- Assessor Parcel Number 170151439
Ownership History
Purchase Details
Home Financials for this Owner
Home Financials are based on the most recent Mortgage that was taken out on this home.Purchase Details
Home Financials for this Owner
Home Financials are based on the most recent Mortgage that was taken out on this home.Purchase Details
Home Financials for this Owner
Home Financials are based on the most recent Mortgage that was taken out on this home.Purchase Details
Similar Homes in Owatonna, MN
Home Values in the Area
Average Home Value in this Area
Purchase History
| Date | Type | Sale Price | Title Company |
|---|---|---|---|
| Deed | $282,000 | -- | |
| Warranty Deed | $138,552 | -- | |
| Deed | $157,900 | None Available | |
| Interfamily Deed Transfer | -- | None Available |
Mortgage History
| Date | Status | Loan Amount | Loan Type |
|---|---|---|---|
| Previous Owner | $142,467 | New Conventional | |
| Previous Owner | $161,000 | New Conventional |
Property History
| Date | Event | Price | Change | Sq Ft Price |
|---|---|---|---|---|
| 06/20/2025 06/20/25 | Sold | $282,000 | +0.8% | $127 / Sq Ft |
| 05/18/2025 05/18/25 | Pending | -- | -- | -- |
| 05/16/2025 05/16/25 | For Sale | $279,900 | +16.7% | $126 / Sq Ft |
| 03/17/2023 03/17/23 | Sold | $239,900 | 0.0% | $111 / Sq Ft |
| 01/26/2023 01/26/23 | Pending | -- | -- | -- |
| 01/26/2023 01/26/23 | For Sale | $239,900 | -- | $111 / Sq Ft |
Tax History Compared to Growth
Tax History
| Year | Tax Paid | Tax Assessment Tax Assessment Total Assessment is a certain percentage of the fair market value that is determined by local assessors to be the total taxable value of land and additions on the property. | Land | Improvement |
|---|---|---|---|---|
| 2024 | $3,030 | $240,600 | $46,200 | $194,400 |
| 2023 | $3,012 | $214,500 | $36,100 | $178,400 |
| 2022 | $2,632 | $204,500 | $34,400 | $170,100 |
| 2021 | $2,498 | $165,032 | $30,478 | $134,554 |
| 2020 | $2,444 | $156,114 | $30,478 | $125,636 |
| 2019 | $2,140 | $147,784 | $28,812 | $118,972 |
| 2018 | $2,136 | $139,258 | $28,812 | $110,446 |
| 2017 | $2,136 | $138,670 | $24,696 | $113,974 |
| 2016 | $2,062 | $139,258 | $24,696 | $114,562 |
| 2015 | -- | $0 | $0 | $0 |
| 2014 | -- | $0 | $0 | $0 |
Agents Affiliated with this Home
-
Caleb Carlson

Seller's Agent in 2025
Caleb Carlson
Real Broker, LLC
(701) 520-8569
1 in this area
438 Total Sales
-
Molly Muehlbauer

Seller Co-Listing Agent in 2025
Molly Muehlbauer
Real Broker, LLC
(612) 719-7938
1 in this area
74 Total Sales
-
Duane Ringhofer

Buyer's Agent in 2025
Duane Ringhofer
Help-U-Sell Heritage Real Est.
(507) 456-1183
32 in this area
76 Total Sales
-
Kasey Anderson

Seller's Agent in 2023
Kasey Anderson
eXp Realty
(507) 322-8284
61 in this area
109 Total Sales
-
Cristy Oldman

Buyer's Agent in 2023
Cristy Oldman
HOMESTEAD ROAD
(612) 386-5789
1 in this area
113 Total Sales
Map
Source: NorthstarMLS
MLS Number: 6715766
APN: 17-015-1439
- 516 E School St
- 418 Lincoln Ave
- 525 E Main St
- 763 Prospect St
- 338 South St
- 248 E School St
- 825 South St
- 240 South St
- 230 Spruce Ave
- 604 S Elm Ave
- 1010 S Grove Ave
- 633 11th St SE
- 556 12th St SE
- 1170 Truman Ave
- 819 S Cedar Ave
- 819 819 S Cedar Ave
- 203 E Mckinley St
- 1120 Esther Ln
- 221 E Park St
- 174 Autumn Place NE






