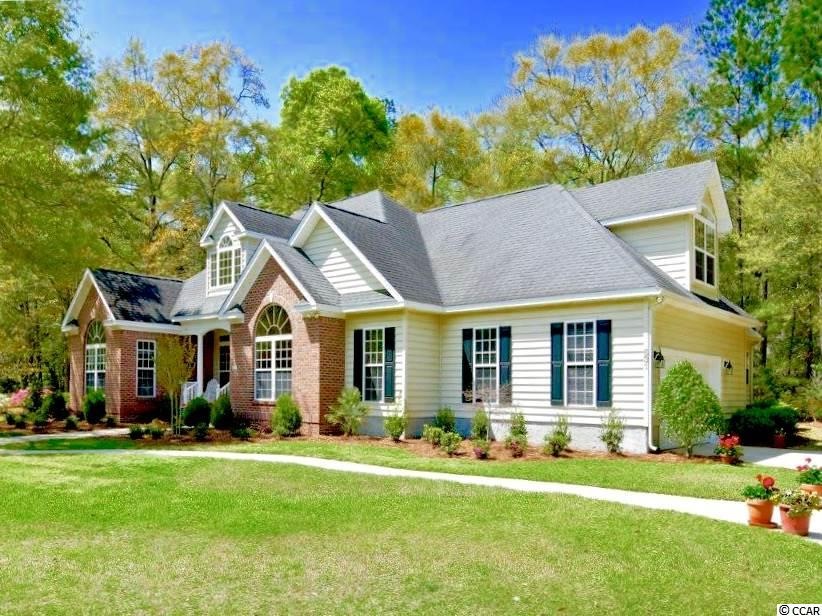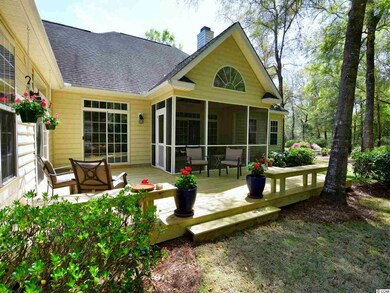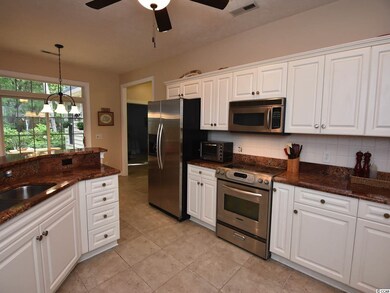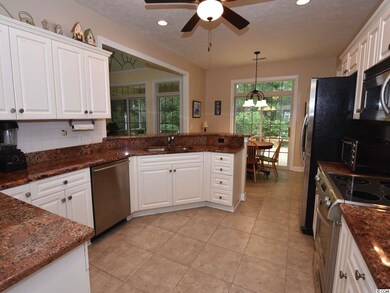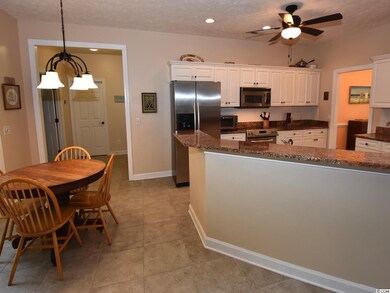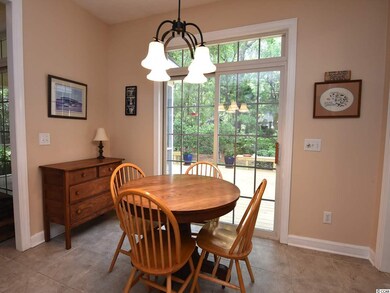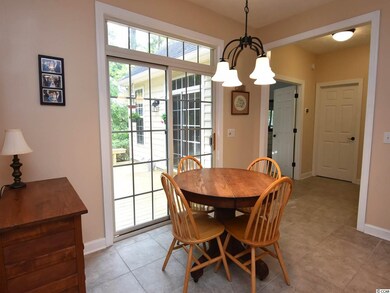
531 Fieldgate Cir Pawleys Island, SC 29585
Highlights
- Deck
- Vaulted Ceiling
- Main Floor Primary Bedroom
- Waccamaw Elementary School Rated A-
- Traditional Architecture
- Solid Surface Countertops
About This Home
As of November 2021You'll love this bright & open layout 4 bed/3 bath, 2,515sf updated home on .70 acres in the desirable Ricefields neighborhood. This home is great for entertaining with a large kitchen (granite, stainless, breakfast area and bar) screened porch and spacious rear deck with easy access to the professionally landscaped yard with mature oak trees. Enjoy your coffee and relax on the covered front porch as you wave at the friendly neighbors passing by. This smart home has Nest wi-fi thermostats to reduce energy costs, an oversized 2 car garage with 2 storage rooms, walk-in laundry room/pantry, plantation shutters, sprinkler system, new water heater, carpet and a/c unit. The living room has a gas fireplace, in-wall surround sound, custom cabinets to fit a 55" TV and vaulted ceilings. Split floor plan with large master on main level (walk-in closet, tile shower, garden tub, separate sinks), 2 generous sized bedrooms with hall bath across the house and upstairs suite with private bath, sitting area, 2 closets and walk-in attic access. All of this and more plus a community pool and boat ramp to the Waccamaw River located close to schools, beaches, golf, 5 grocery stores and other shopping! This home is move in ready and won't last long, make it yours today! Owner is a licensed South Carolina Real Estate agent.
Last Agent to Sell the Property
James W Smith Real Estate Co License #11269 Listed on: 06/05/2016
Home Details
Home Type
- Single Family
Est. Annual Taxes
- $2,620
Year Built
- Built in 1999
Lot Details
- 0.7 Acre Lot
- Rectangular Lot
- Property is zoned PUD
HOA Fees
- $75 Monthly HOA Fees
Parking
- 2 Car Attached Garage
- Side Facing Garage
- Garage Door Opener
Home Design
- Traditional Architecture
- Brick Exterior Construction
- Slab Foundation
- Vinyl Siding
- Tile
Interior Spaces
- 2,500 Sq Ft Home
- 1.5-Story Property
- Vaulted Ceiling
- Ceiling Fan
- Window Treatments
- Insulated Doors
- Entrance Foyer
- Family Room with Fireplace
- Formal Dining Room
- Screened Porch
- Carpet
- Fire and Smoke Detector
Kitchen
- Breakfast Area or Nook
- Breakfast Bar
- Range with Range Hood
- Microwave
- Dishwasher
- Stainless Steel Appliances
- Solid Surface Countertops
- Disposal
Bedrooms and Bathrooms
- 4 Bedrooms
- Primary Bedroom on Main
- Split Bedroom Floorplan
- Walk-In Closet
- Bathroom on Main Level
- 3 Full Bathrooms
- Dual Vanity Sinks in Primary Bathroom
- Shower Only
Laundry
- Laundry Room
- Washer and Dryer
Schools
- Waccamaw Elementary School
- Waccamaw Middle School
- Waccamaw High School
Utilities
- Central Heating and Cooling System
- Underground Utilities
- Water Heater
- Phone Available
- Cable TV Available
Additional Features
- No Carpet
- Deck
- Outside City Limits
Listing and Financial Details
- Home warranty included in the sale of the property
Community Details
Overview
- Association fees include electric common, legal and accounting, common maint/repair, manager, pool service
- The community has rules related to allowable golf cart usage in the community
- Intracoastal Waterway Community
Recreation
- Community Pool
Ownership History
Purchase Details
Purchase Details
Home Financials for this Owner
Home Financials are based on the most recent Mortgage that was taken out on this home.Purchase Details
Home Financials for this Owner
Home Financials are based on the most recent Mortgage that was taken out on this home.Purchase Details
Similar Homes in Pawleys Island, SC
Home Values in the Area
Average Home Value in this Area
Purchase History
| Date | Type | Sale Price | Title Company |
|---|---|---|---|
| Deed | $600,000 | Weathers Gregory R | |
| Deed | $538,000 | None Available | |
| Deed | $365,000 | -- | |
| Deed | $248,000 | -- |
Mortgage History
| Date | Status | Loan Amount | Loan Type |
|---|---|---|---|
| Previous Owner | $511,180 | New Conventional | |
| Previous Owner | $346,750 | New Conventional | |
| Previous Owner | $188,163 | New Conventional | |
| Previous Owner | $212,197 | Credit Line Revolving | |
| Previous Owner | $300,000 | Credit Line Revolving |
Property History
| Date | Event | Price | Change | Sq Ft Price |
|---|---|---|---|---|
| 11/29/2021 11/29/21 | Sold | $538,000 | -1.1% | $214 / Sq Ft |
| 09/08/2021 09/08/21 | For Sale | $544,000 | +49.0% | $216 / Sq Ft |
| 07/29/2016 07/29/16 | Sold | $365,000 | -12.0% | $146 / Sq Ft |
| 06/06/2016 06/06/16 | Pending | -- | -- | -- |
| 06/05/2016 06/05/16 | For Sale | $414,999 | -- | $166 / Sq Ft |
Tax History Compared to Growth
Tax History
| Year | Tax Paid | Tax Assessment Tax Assessment Total Assessment is a certain percentage of the fair market value that is determined by local assessors to be the total taxable value of land and additions on the property. | Land | Improvement |
|---|---|---|---|---|
| 2024 | $2,620 | $22,210 | $4,600 | $17,610 |
| 2023 | $2,620 | $22,210 | $4,600 | $17,610 |
| 2022 | $2,395 | $20,090 | $3,800 | $16,290 |
| 2021 | $1,595 | $13,556 | $3,800 | $9,756 |
| 2020 | $1,591 | $13,556 | $3,800 | $9,756 |
| 2019 | $1,643 | $14,164 | $3,600 | $10,564 |
| 2018 | $4,896 | $141,640 | $0 | $0 |
| 2017 | $4,472 | $141,640 | $0 | $0 |
| 2016 | $1,182 | $13,566 | $0 | $0 |
| 2015 | $1,231 | $0 | $0 | $0 |
| 2014 | $1,231 | $294,900 | $90,800 | $204,100 |
| 2012 | -- | $294,900 | $90,800 | $204,100 |
Agents Affiliated with this Home
-
Mariah Johnson

Seller's Agent in 2021
Mariah Johnson
CB Sea Coast Advantage PI
(843) 251-1686
66 in this area
186 Total Sales
-
Chelsea Pagan

Buyer's Agent in 2021
Chelsea Pagan
Fitzgerald Realty Inc
(843) 796-0855
1 in this area
22 Total Sales
-
Rick Gilmer

Seller's Agent in 2016
Rick Gilmer
James W Smith Real Estate Co
(843) 240-0408
2 in this area
14 Total Sales
-
Buffy Patterson

Buyer's Agent in 2016
Buffy Patterson
ERA Wilder Realty Inc PI
(843) 833-9344
28 in this area
85 Total Sales
Map
Source: Coastal Carolinas Association of REALTORS®
MLS Number: 1611706
APN: 04-0187E-073-00-00
- 36 Tillersplow Ct
- 7 Old Barge Dr
- 5 Old Barge Dr
- 86 Old Barge Dr
- 4 Old Barge Dr
- 313 Rossdhu Ave
- 2382 Waverly Rd
- 178 Beaver Pond Loop Unit 60
- 52 Olde Canal Loop Unit Corner Lot - Ricefie
- 86 Beaver Pond Loop Unit 33
- 38 Beaver Pond Loop Unit 18
- 139 Olde Canal Loop
- 94 Great Lakes Rd
- 116 Great Lakes Rd
- 160 Shipmaster Ave
- 298 Pinehurst Ln Unit 10J
- 0 Annie Rainey Ln Unit 2303165
- 227 Pinehurst Ln Unit 6D
- 320 Pinehurst Ln Unit 11I
- 342 Pinehurst Ln Unit 12C
