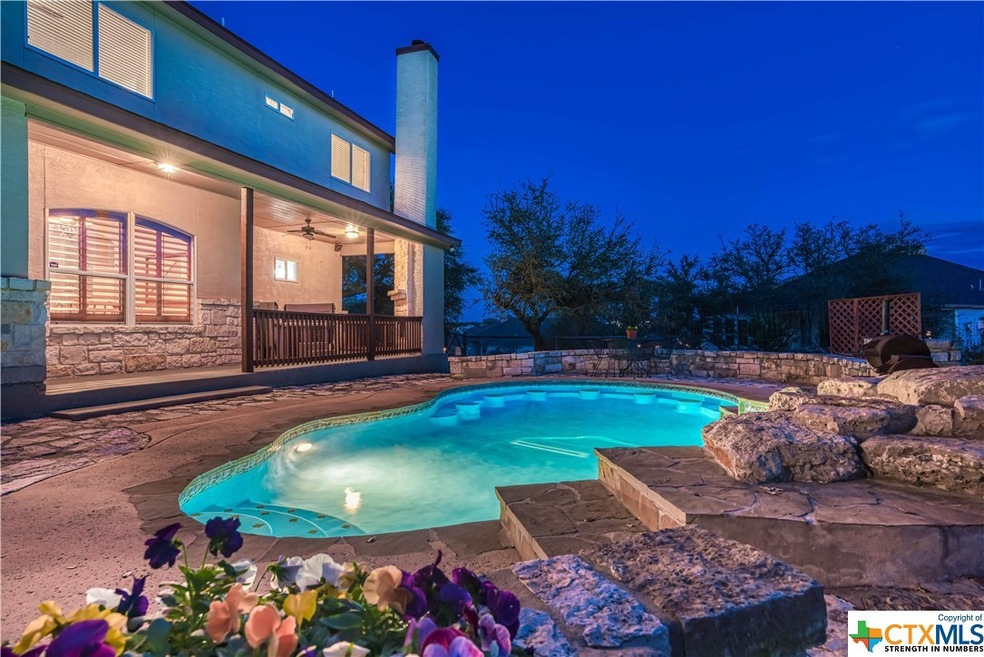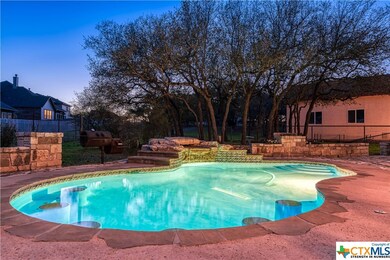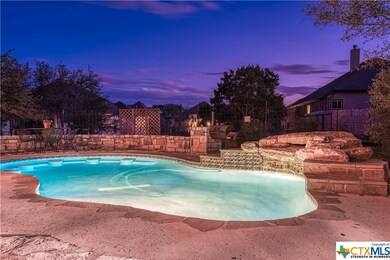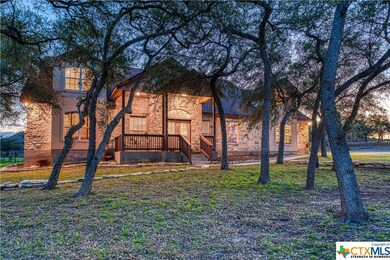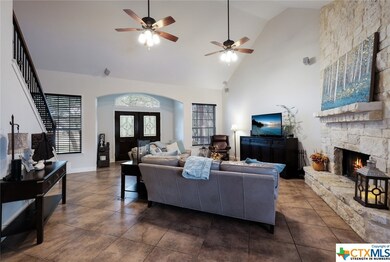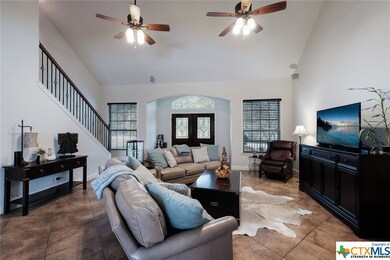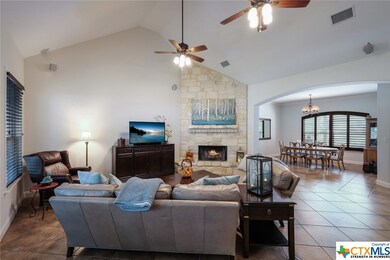
531 Flightline Spring Branch, TX 78070
Far North San Antonio NeighborhoodHighlights
- Spa
- RV Access or Parking
- Mature Trees
- Arlon R Seay Elementary School Rated A
- 1.02 Acre Lot
- Wood Flooring
About This Home
As of May 2019Gorgeous 4 bedroom 3.5 bathroom estate on over 1 acre in Kestrel Air Park with access to private airstrip. This hill country retreat comes with RV parking garage, large pool, hot tub & beautiful outdoor fireplace. The master bedroom, which is located on the first floor, has a huge en-suite with walk-in shower! Enjoy your privacy while being just a short commute away from Boerne, Canyon Lake & San Antonio. This home is perfect to entertain family, friends & neighbors so make sure to set your private tour!
Last Agent to Sell the Property
Dustin Wilke
Keller Williams Heritage License #0678795 Listed on: 03/06/2019
Last Buyer's Agent
NON-MEMBER AGENT TEAM
Non Member Office
Home Details
Home Type
- Single Family
Est. Annual Taxes
- $9,589
Year Built
- Built in 2005
Lot Details
- 1.02 Acre Lot
- Corner Lot
- Paved or Partially Paved Lot
- Mature Trees
HOA Fees
- $33 Monthly HOA Fees
Parking
- 2 Car Attached Garage
- RV Access or Parking
Home Design
- Hill Country Architecture
- Slab Foundation
- Stone Veneer
- Stucco
Interior Spaces
- 3,523 Sq Ft Home
- Property has 2 Levels
- High Ceiling
- Living Room with Fireplace
- Game Room
Kitchen
- Breakfast Bar
- Built-In Oven
- Cooktop
- Granite Countertops
Flooring
- Wood
- Carpet
- Laminate
- Tile
Bedrooms and Bathrooms
- 4 Bedrooms
- Primary Bedroom on Main
- Walk-In Closet
Laundry
- Laundry Room
- Laundry on lower level
Outdoor Features
- Spa
- Covered patio or porch
- Outdoor Storage
Location
- City Lot
Schools
- Arlon R Seay Elementary School
- Spring Branch Middle School
- Smithson Valley High School
Utilities
- Central Heating and Cooling System
- Electric Water Heater
- Water Softener is Owned
- Aerobic Septic System
- Cable TV Available
Listing and Financial Details
- Legal Lot and Block 1 / 3
- Assessor Parcel Number 32929
Community Details
Overview
- Kestrel Air Park Association
- Built by Principle Custom Bui
- Kestrel Air Park Subdivision
Security
- Controlled Access
Ownership History
Purchase Details
Home Financials for this Owner
Home Financials are based on the most recent Mortgage that was taken out on this home.Purchase Details
Home Financials for this Owner
Home Financials are based on the most recent Mortgage that was taken out on this home.Purchase Details
Home Financials for this Owner
Home Financials are based on the most recent Mortgage that was taken out on this home.Purchase Details
Home Financials for this Owner
Home Financials are based on the most recent Mortgage that was taken out on this home.Purchase Details
Home Financials for this Owner
Home Financials are based on the most recent Mortgage that was taken out on this home.Purchase Details
Home Financials for this Owner
Home Financials are based on the most recent Mortgage that was taken out on this home.Purchase Details
Home Financials for this Owner
Home Financials are based on the most recent Mortgage that was taken out on this home.Purchase Details
Home Financials for this Owner
Home Financials are based on the most recent Mortgage that was taken out on this home.Similar Homes in the area
Home Values in the Area
Average Home Value in this Area
Purchase History
| Date | Type | Sale Price | Title Company |
|---|---|---|---|
| Warranty Deed | -- | Capital Title | |
| Vendors Lien | -- | Presidio Title | |
| Vendors Lien | -- | Chicago Title | |
| Vendors Lien | -- | None Available | |
| Vendors Lien | -- | Members Title Llc | |
| Vendors Lien | -- | Fidelity National Title | |
| Vendors Lien | -- | None Available | |
| Vendors Lien | -- | Ameripoint Title |
Mortgage History
| Date | Status | Loan Amount | Loan Type |
|---|---|---|---|
| Open | $475,700 | VA | |
| Previous Owner | $4,720,001 | VA | |
| Previous Owner | $428,330 | VA | |
| Previous Owner | $66,000 | Purchase Money Mortgage | |
| Previous Owner | $336,000 | New Conventional | |
| Previous Owner | $140,000 | New Conventional | |
| Previous Owner | $133,650 | Balloon | |
| Previous Owner | $200,000 | Purchase Money Mortgage |
Property History
| Date | Event | Price | Change | Sq Ft Price |
|---|---|---|---|---|
| 08/29/2019 08/29/19 | Off Market | -- | -- | -- |
| 05/30/2019 05/30/19 | Sold | -- | -- | -- |
| 05/30/2019 05/30/19 | Sold | -- | -- | -- |
| 04/30/2019 04/30/19 | Pending | -- | -- | -- |
| 04/30/2019 04/30/19 | Pending | -- | -- | -- |
| 03/06/2019 03/06/19 | For Sale | $495,000 | 0.0% | $141 / Sq Ft |
| 03/06/2019 03/06/19 | For Sale | $495,000 | -- | $141 / Sq Ft |
Tax History Compared to Growth
Tax History
| Year | Tax Paid | Tax Assessment Tax Assessment Total Assessment is a certain percentage of the fair market value that is determined by local assessors to be the total taxable value of land and additions on the property. | Land | Improvement |
|---|---|---|---|---|
| 2023 | $9,589 | $641,953 | $0 | $0 |
| 2022 | $0 | $583,594 | -- | -- |
| 2021 | $9,451 | $530,540 | $67,970 | $462,570 |
| 2020 | $8,692 | $469,080 | $64,740 | $404,340 |
| 2019 | $9,502 | $500,600 | $64,740 | $435,860 |
| 2018 | $8,301 | $438,490 | $40,460 | $398,030 |
| 2017 | $7,947 | $423,162 | $40,460 | $382,702 |
| 2016 | $7,825 | $416,670 | $40,460 | $376,210 |
| 2015 | $7,323 | $389,943 | $40,460 | $349,483 |
| 2014 | $7,323 | $389,943 | $40,460 | $349,483 |
Agents Affiliated with this Home
-
A
Seller's Agent in 2019
Ana Rosa Frias
Keller Williams Heritage
-
D
Seller's Agent in 2019
Dustin Wilke
Keller Williams Heritage
-
N
Buyer's Agent in 2019
NON-MEMBER AGENT TEAM
Non Member Office
-
B
Buyer's Agent in 2019
Bobby Nix
IH 10 Realty
Map
Source: Central Texas MLS (CTXMLS)
MLS Number: 371466
APN: 25-0360-0003-00
- 433 Scenic Lullaby
- 461 Scenic Lullaby
- 517 Concerto Ct
- 333 Canon Hill Dr
- 321 Canon Hill Dr
- 313 Canon Hill Dr
- 239 Melody Meadows
- 324 Rhapsody Ridge
- 348 Rhapsody Ridge
- 225 Treble Knoll
- 221 Treble Knoll
- 275 Aviator Pass
- 537 Allegro Edge
- 375 Sonata Canyon
- 0 Windmill Way Unit 1853082
- 3039 View Ridge Dr Unit 3
- 786 Stirrup Dr
- 1476 Flightline
- 111 Auburn Ridge
- 2803 River Way
