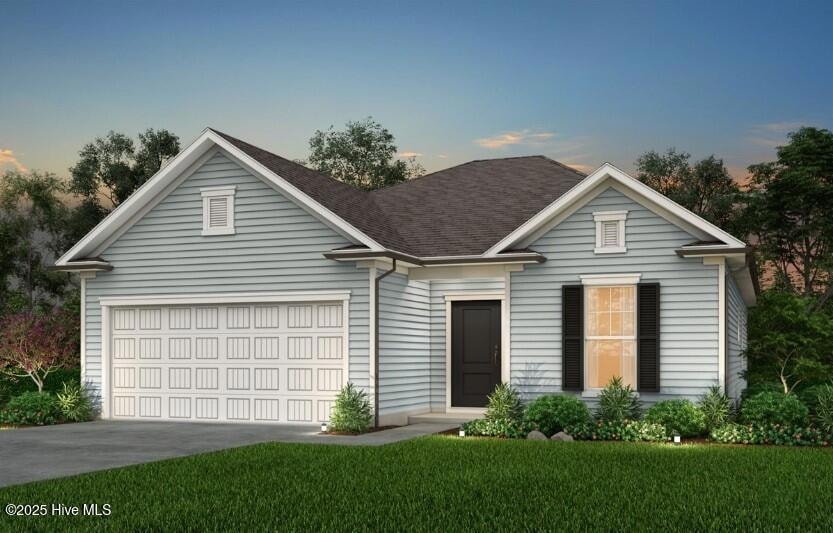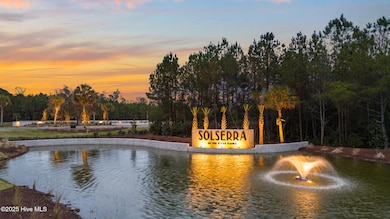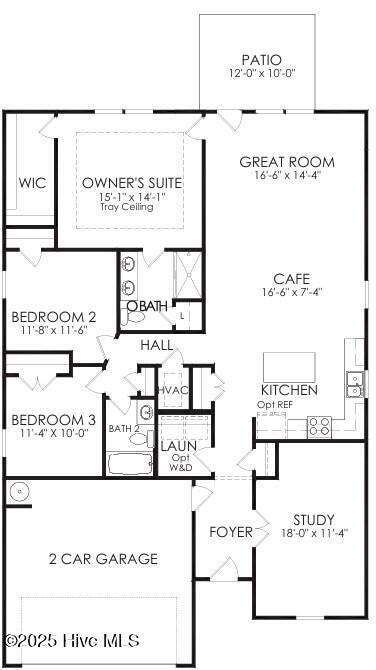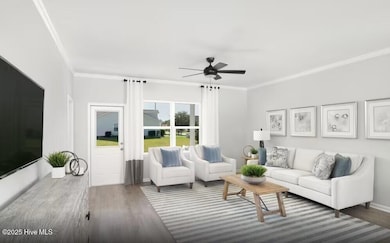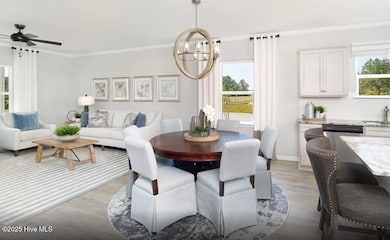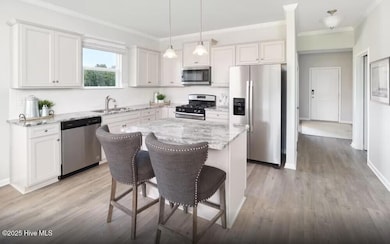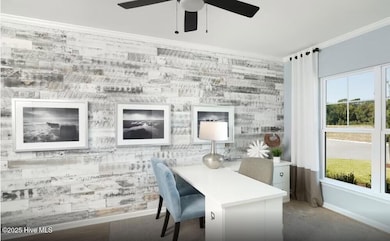531 Glitter Bay Ct Unit 1028 Shallotte, NC 28470
Estimated payment $2,388/month
Highlights
- Clubhouse
- Solid Surface Countertops
- 2 Car Attached Garage
- Corner Lot
- Home Office
- Patio
About This Home
Experience coastal living at its finest with Solserra's scenic riverfront trails, and proximity to beaches, shopping, and dining--just minutes from downtown Shallotte and Highway 17. This Morgan floorplan blends comfort, style, and coastal charm in a low-maintenance, single-story layout ideal for all stages of life. An exceptional single-story home offering 1,702 sq ft of luxurious living . This thoughtfully designed new-construction home includes 3 bedrooms & 2 full baths plus an office. With James Hardie Color plus siding you wont have to worry about how great your exterior will look as time passes. Every home comes standard with a full yard irrigation system to assist with keeping the lawn looking great. The open-concept layout seamlessly connecting the expansive Gathering Room, Cafe, and well-appointed Kitchen--perfect for daily living and entertaining, a spacious kitchen with elegant quartz countertops and ample cabinet space is sure to please. A larger than expected home office offering flexibility for work-from-home or study needs is a delight as you enter the home. A spacious Owner's Suite with tray ceiling and dual-sink vanity in the en-suite bath is perfect for all. Come see for yourself why this home could be the perfect fit for your next chapter!
Home Details
Home Type
- Single Family
Year Built
- 2026
Lot Details
- 8,930 Sq Ft Lot
- Lot Dimensions are 61 x 120
- Corner Lot
- Irrigation
- Property is zoned Sh-R-10
HOA Fees
- $33 Monthly HOA Fees
Home Design
- Slab Foundation
- Wood Frame Construction
- Architectural Shingle Roof
- Stick Built Home
Interior Spaces
- 1,702 Sq Ft Home
- 1-Story Property
- Combination Dining and Living Room
- Home Office
- Washer and Dryer Hookup
Kitchen
- Range
- Dishwasher
- Kitchen Island
- Solid Surface Countertops
- Disposal
Flooring
- Carpet
- Luxury Vinyl Plank Tile
Bedrooms and Bathrooms
- 3 Bedrooms
- 2 Full Bathrooms
Parking
- 2 Car Attached Garage
- Front Facing Garage
- Driveway
Schools
- Supply Elementary School
- Shallotte Middle School
- West Brunswick High School
Utilities
- Heat Pump System
- Programmable Thermostat
- Electric Water Heater
Additional Features
- ENERGY STAR/CFL/LED Lights
- Patio
Listing and Financial Details
- Tax Lot 1028
- Assessor Parcel Number 198jb028
Community Details
Overview
- Solserra Property Owners Association, Phone Number (910) 279-0990
- Solserra Subdivision
Amenities
- Clubhouse
Map
Home Values in the Area
Average Home Value in this Area
Property History
| Date | Event | Price | List to Sale | Price per Sq Ft |
|---|---|---|---|---|
| 11/10/2025 11/10/25 | For Sale | $375,590 | -- | $221 / Sq Ft |
Source: Hive MLS
MLS Number: 100540588
- 529 Kalik Cir Unit 1027
- 551 Glitter Bay Ct
- 527 Kalik Cir Unit 1026
- 545 Glitter Bay Ct Unit 1033
- 548 Glitter Bay Ct Unit 1012
- 550 Glitter Bay Ct Unit 1011
- 390 Lamer Loop
- 353 Sherrow River Dr SW
- 445 Gray Bridge Rd SW
- 414 Sherrow River Dr SW
- 361 Sherrow River Dr SW
- 2993 Ash Dr SW
- 2983 Ash Dr SW
- 2999 Ash Dr SW
- 1085 Sharron Creek Dr
- 413 River Crest Dr
- 491 River Bluff Dr Unit 1
- 493 River Bluff Dr Unit 3
- 2998 Boverie St SW
- 3046 Boverie St SW
- 4568 Tides Way
- 4568 Tides Way Unit Brunswick
- 4568 Tides Way Unit Oak
- 4568 Tides Way Unit Oyster
- 5 Birch Pond Dr
- 43 Cabrillo Rd
- 155 Highlands Glen
- 37 Paisley Dr
- 185 Glenshee Ct
- 3020 Stirling Dr
- 60 Highland Forest Cir
- 4910 Bridgers Rd Unit 14
- 5000 Seaforth St
- 196 Wildwood St NW
- 190 Wildwood St NW
- 2167 Bayside St SW
- 2272 Dolphin Shores Dr SW Unit 408
- 2272 Dolphin Shores Dr SW Unit 407
- 4735 Cedar Ln SW
- 1714 Deerfield Dr SW Unit 1
