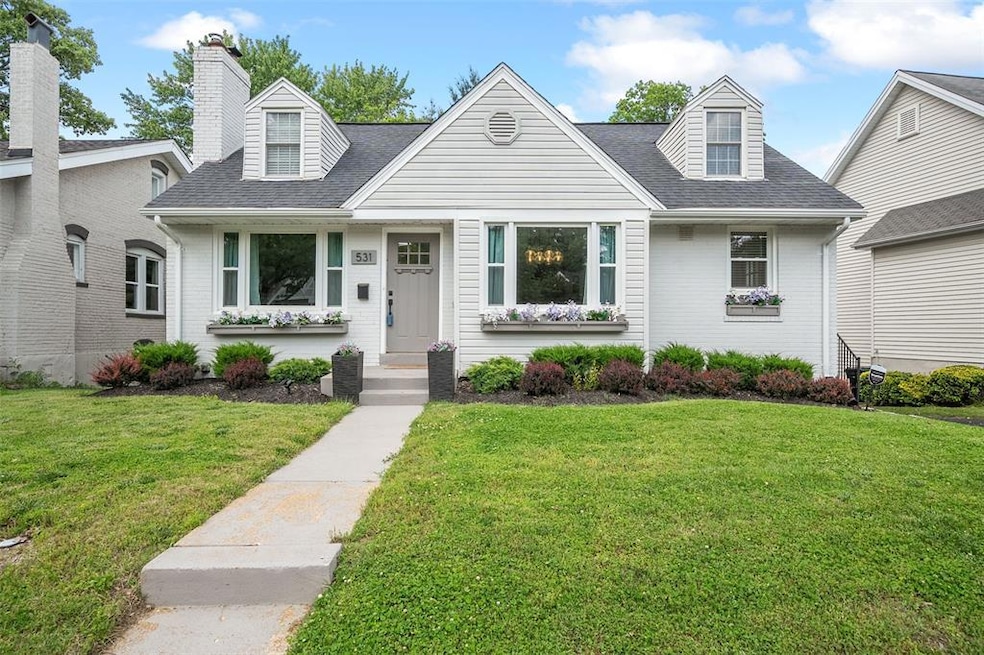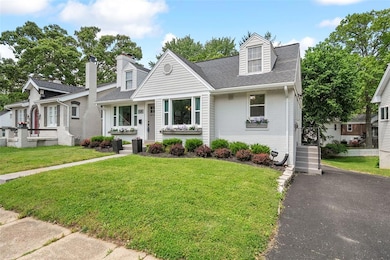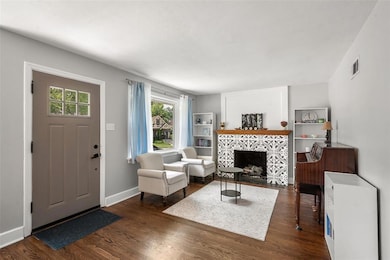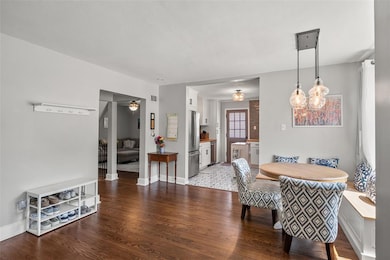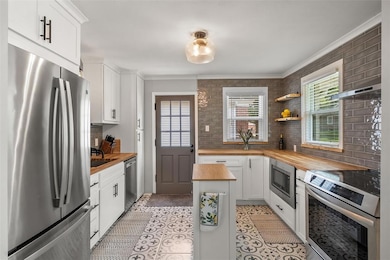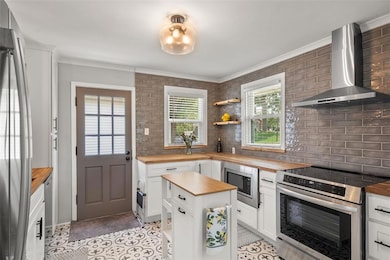
531 Goethe Ave Saint Louis, MO 63122
Estimated payment $2,963/month
Highlights
- Traditional Architecture
- 1 Fireplace
- Living Room
- W.W. Keysor Elementary School Rated A
- Breakfast Room
- Forced Air Heating and Cooling System
About This Home
Welcome home to this beautifully updated 3 bed, 2 bath 1.5-story gem in the sought-after Kirkwood area and School District. With over 1,500 sq ft of living space and a 1-car tuck-under garage, this home blends charm and comfort. The cozy living room features a gas fireplace and wood floors. Enjoy meals in the bright breakfast room with updated lighting. The kitchen shines with 42" white cabinets, butcher block counters, subway tile backsplash, and (refrigerator included) stainless-steel appliances. A flexible family room/office, main floor bedroom, and full bath with stylish finishes add function and flair. Upstairs, the spacious primary suite offers a private bath and the third bedroom features plush carpet and updated lighting. The walk-out lower level has laundry hookups and room to grow. Step outside to a large, flat backyard—perfect for relaxing or entertaining!
Home Details
Home Type
- Single Family
Est. Annual Taxes
- $4,574
Year Built
- Built in 1952
Parking
- 1 Car Garage
Home Design
- Traditional Architecture
- Concrete Block And Stucco Construction
Interior Spaces
- 1,512 Sq Ft Home
- 1.5-Story Property
- 1 Fireplace
- Family Room
- Living Room
- Breakfast Room
- Basement Ceilings are 8 Feet High
Bedrooms and Bathrooms
- 3 Bedrooms
- 2 Full Bathrooms
Schools
- W. W. Keysor Elem. Elementary School
- North Kirkwood Middle School
- Kirkwood Sr. High School
Additional Features
- 6,382 Sq Ft Lot
- Forced Air Heating and Cooling System
Listing and Financial Details
- Assessor Parcel Number 23N-61-0917
Map
Home Values in the Area
Average Home Value in this Area
Tax History
| Year | Tax Paid | Tax Assessment Tax Assessment Total Assessment is a certain percentage of the fair market value that is determined by local assessors to be the total taxable value of land and additions on the property. | Land | Improvement |
|---|---|---|---|---|
| 2023 | $4,574 | $73,040 | $26,200 | $46,840 |
| 2022 | $3,623 | $54,760 | $26,200 | $28,560 |
| 2021 | $3,576 | $54,760 | $26,200 | $28,560 |
| 2020 | $3,034 | $44,620 | $23,280 | $21,340 |
| 2019 | $3,045 | $44,620 | $23,280 | $21,340 |
| 2018 | $2,925 | $37,850 | $17,460 | $20,390 |
| 2017 | $2,921 | $37,850 | $17,460 | $20,390 |
| 2016 | $2,926 | $38,210 | $17,460 | $20,750 |
| 2015 | $2,912 | $38,210 | $17,460 | $20,750 |
| 2014 | $2,901 | $37,240 | $9,230 | $28,010 |
Property History
| Date | Event | Price | Change | Sq Ft Price |
|---|---|---|---|---|
| 05/24/2025 05/24/25 | Pending | -- | -- | -- |
| 05/22/2025 05/22/25 | For Sale | $460,000 | +3.4% | $304 / Sq Ft |
| 09/09/2024 09/09/24 | Sold | -- | -- | -- |
| 08/13/2024 08/13/24 | Pending | -- | -- | -- |
| 08/09/2024 08/09/24 | For Sale | $445,000 | +8.5% | $294 / Sq Ft |
| 08/02/2024 08/02/24 | Off Market | -- | -- | -- |
| 01/28/2022 01/28/22 | Sold | -- | -- | -- |
| 01/01/2022 01/01/22 | Pending | -- | -- | -- |
| 12/29/2021 12/29/21 | For Sale | $410,000 | 0.0% | $271 / Sq Ft |
| 11/21/2021 11/21/21 | Pending | -- | -- | -- |
| 11/12/2021 11/12/21 | For Sale | $410,000 | -- | $271 / Sq Ft |
Purchase History
| Date | Type | Sale Price | Title Company |
|---|---|---|---|
| Warranty Deed | -- | None Listed On Document | |
| Warranty Deed | -- | Title Partners | |
| Warranty Deed | $205,000 | Orntic St Louis | |
| Warranty Deed | $210,000 | Integrity Land Title Co Inc | |
| Warranty Deed | $234,900 | -- | |
| Warranty Deed | $212,000 | -- | |
| Interfamily Deed Transfer | -- | -- | |
| Warranty Deed | -- | -- |
Mortgage History
| Date | Status | Loan Amount | Loan Type |
|---|---|---|---|
| Open | $382,500 | New Conventional | |
| Previous Owner | $344,000 | New Conventional | |
| Previous Owner | $24,311 | Future Advance Clause Open End Mortgage | |
| Previous Owner | $199,500 | New Conventional | |
| Previous Owner | $42,000 | Credit Line Revolving | |
| Previous Owner | $234,900 | Unknown | |
| Previous Owner | $169,600 | No Value Available | |
| Previous Owner | $102,147 | FHA | |
| Previous Owner | $101,600 | FHA |
Similar Homes in the area
Source: MARIS MLS
MLS Number: MIS25034053
APN: 23N-61-0917
- 531 Goethe Ave
- 536 Villa Gardens Dr
- 537 Villa Gardens Dr
- 631 N Geyer Rd
- 468 Longfellow Ave
- 629 Simmons Ave
- 628 Knierim Place
- 808 N Geyer Rd
- 401 N Geyer Rd
- 812 Cleveland Ave
- 450 W Adams Ave Unit 16
- 404 Gabriel Dr
- 400 Gabriel Dr
- 405 N Harrison Ave
- 966 N Geyer Rd
- 246 Barter Ave
- 1017 Plaza Terrace
- 117 N Van Buren Ave
- 120 W Essex Ave Unit 2A
- 120 W Essex Ave Unit 1D
