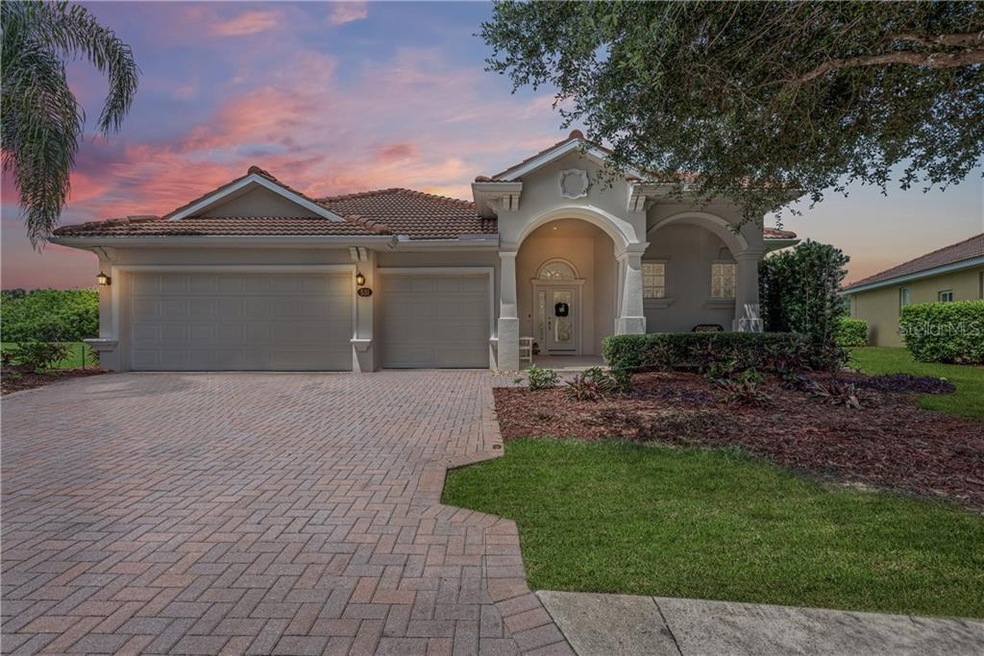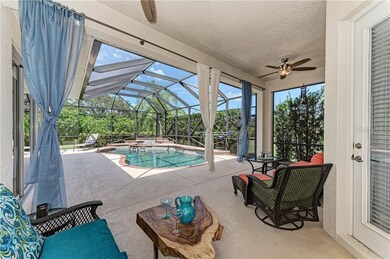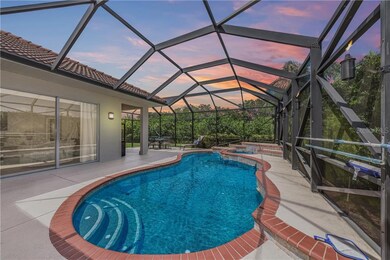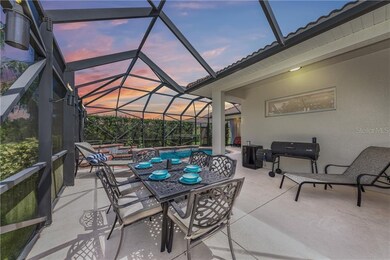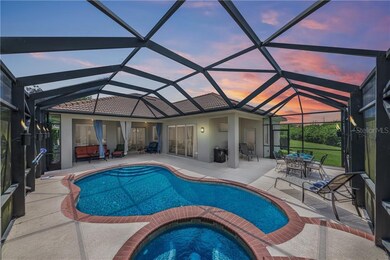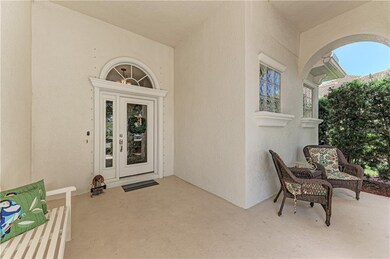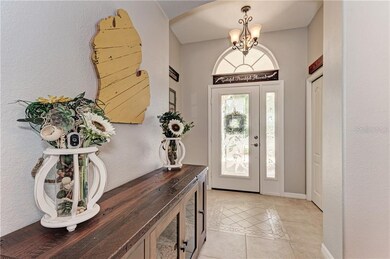
531 Grand Preserve Cove Bradenton, FL 34212
River Strand NeighborhoodHighlights
- Golf Course Community
- Fitness Center
- Gated Community
- Freedom Elementary School Rated A-
- Screened Pool
- View of Trees or Woods
About This Home
As of August 2020This spacious, open, & bright home with upgraded pool & expanded lanai define Florida living! Privacy & Preserve Views await at this Cul-de-Sac, over sized lot, GOLF MEMBERSHIP home in River Strand Golf & Country Club. The heart of this home is the open, large kitchen with Quartz counter tops & all appliances including the kitchen sink, were replaced in 12/16. In addition, the home was freshly painted 2019, landscaped front, newer 2017 Carrier HVAC, & no carpet make this the MOVE-IN READY home you’ve been looking for! Play golf or tennis & head home to entertain on your expansive lanai with custom torch lighting to top off the perfect day! River Strand Golf & Country Club is a warm and friendly community with a 27-hole Arthur Hills designed golf course, 9 Har-Tru Tennis Courts, 8 Pickleball courts, 2 Resort-Style Pools, 6 Satellite Pools, Clubhouse with restaurant, social events, Community Center & 2 fitness centers in this luxury gated community with 24 hr. security & lawn maintenance . Convenient location to I-75, University Town Center, & beaches complete the package. River Strand Golf & Country Club: More than a Community, It’s a Lifestyle.
Last Agent to Sell the Property
FINE PROPERTIES License #3325522 Listed on: 06/13/2020

Home Details
Home Type
- Single Family
Est. Annual Taxes
- $6,358
Year Built
- Built in 2006
Lot Details
- 0.27 Acre Lot
- Street terminates at a dead end
- West Facing Home
- Mature Landscaping
- Irregular Lot
- Landscaped with Trees
- Property is zoned PDMU
HOA Fees
- $540 Monthly HOA Fees
Parking
- 3 Car Attached Garage
- Garage Door Opener
- Open Parking
Home Design
- Planned Development
- Slab Foundation
- Tile Roof
- Block Exterior
- Stucco
Interior Spaces
- 2,421 Sq Ft Home
- Open Floorplan
- Tray Ceiling
- Ceiling Fan
- Family Room Off Kitchen
- Formal Dining Room
- Views of Woods
Kitchen
- Eat-In Kitchen
- <<builtInOvenToken>>
- Cooktop<<rangeHoodToken>>
- <<microwave>>
- Dishwasher
- Stone Countertops
- Disposal
Flooring
- Laminate
- Tile
Bedrooms and Bathrooms
- 4 Bedrooms
- Primary Bedroom on Main
- Split Bedroom Floorplan
- Walk-In Closet
- 3 Full Bathrooms
Laundry
- Laundry in unit
- Dryer
- Washer
Home Security
- Home Security System
- Hurricane or Storm Shutters
- Storm Windows
- Fire and Smoke Detector
Pool
- Screened Pool
- Heated In Ground Pool
- Heated Spa
- In Ground Spa
- Fence Around Pool
- Child Gate Fence
Outdoor Features
- Covered patio or porch
- Rain Gutters
Schools
- Freedom Elementary School
- Carlos E. Haile Middle School
- Parrish Community High School
Utilities
- Central Air
- Heat Pump System
- Thermostat
- Electric Water Heater
- Cable TV Available
Additional Features
- Reclaimed Water Irrigation System
- Flood Zone Lot
Listing and Financial Details
- Down Payment Assistance Available
- Homestead Exemption
- Visit Down Payment Resource Website
- Tax Lot 4389
- Assessor Parcel Number 1102082109
- $1,309 per year additional tax assessments
Community Details
Overview
- Association fees include 24-hour guard, cable TV, community pool, internet, ground maintenance, manager, private road, recreational facilities, security
- $500 Other Monthly Fees
- Icon / River Strand Golf & Cc HOA, Phone Number (941) 708-3837
- Visit Association Website
- Built by Lennar
- River Strand Community
- River Strand Subdivision
- On-Site Maintenance
- The community has rules related to deed restrictions, fencing, allowable golf cart usage in the community
- Rental Restrictions
Amenities
- Clubhouse
Recreation
- Golf Course Community
- Tennis Courts
- Community Basketball Court
- Pickleball Courts
- Recreation Facilities
- Fitness Center
- Community Pool
- Community Spa
Security
- Security Service
- Gated Community
Ownership History
Purchase Details
Home Financials for this Owner
Home Financials are based on the most recent Mortgage that was taken out on this home.Purchase Details
Home Financials for this Owner
Home Financials are based on the most recent Mortgage that was taken out on this home.Purchase Details
Purchase Details
Home Financials for this Owner
Home Financials are based on the most recent Mortgage that was taken out on this home.Similar Homes in Bradenton, FL
Home Values in the Area
Average Home Value in this Area
Purchase History
| Date | Type | Sale Price | Title Company |
|---|---|---|---|
| Warranty Deed | $414,000 | Attorney | |
| Warranty Deed | $450,000 | Attorney | |
| Warranty Deed | $405,000 | None Available | |
| Special Warranty Deed | $370,000 | North American Title Co |
Mortgage History
| Date | Status | Loan Amount | Loan Type |
|---|---|---|---|
| Open | $220,000 | Credit Line Revolving | |
| Closed | $331,200 | New Conventional | |
| Previous Owner | $409,657 | New Conventional | |
| Previous Owner | $355,900 | New Conventional | |
| Previous Owner | $378,000 | Purchase Money Mortgage |
Property History
| Date | Event | Price | Change | Sq Ft Price |
|---|---|---|---|---|
| 08/07/2020 08/07/20 | Sold | $414,000 | -2.6% | $171 / Sq Ft |
| 06/28/2020 06/28/20 | Pending | -- | -- | -- |
| 06/13/2020 06/13/20 | For Sale | $425,000 | -5.6% | $176 / Sq Ft |
| 02/19/2019 02/19/19 | Sold | $450,000 | -1.1% | $186 / Sq Ft |
| 01/13/2019 01/13/19 | Pending | -- | -- | -- |
| 01/02/2019 01/02/19 | For Sale | $454,900 | -- | $188 / Sq Ft |
Tax History Compared to Growth
Tax History
| Year | Tax Paid | Tax Assessment Tax Assessment Total Assessment is a certain percentage of the fair market value that is determined by local assessors to be the total taxable value of land and additions on the property. | Land | Improvement |
|---|---|---|---|---|
| 2024 | $6,974 | $419,608 | -- | -- |
| 2023 | $6,920 | $407,386 | $0 | $0 |
| 2022 | $6,791 | $395,520 | $0 | $0 |
| 2021 | $6,519 | $384,000 | $63,250 | $320,750 |
| 2020 | $6,492 | $361,529 | $63,250 | $298,279 |
| 2019 | $6,358 | $349,045 | $0 | $0 |
| 2018 | $6,324 | $342,537 | $0 | $0 |
| 2017 | $6,349 | $335,492 | $0 | $0 |
| 2016 | $6,939 | $328,595 | $0 | $0 |
| 2015 | $6,813 | $328,864 | $0 | $0 |
| 2014 | $6,813 | $315,984 | $0 | $0 |
| 2013 | $6,437 | $282,376 | $55,150 | $227,226 |
Agents Affiliated with this Home
-
Heather Goldin

Seller's Agent in 2020
Heather Goldin
FINE PROPERTIES
(941) 779-5617
71 in this area
82 Total Sales
-
John Petitti

Buyer's Agent in 2020
John Petitti
CENTRAL PARK REALTY CORP.
(941) 809-0097
1 in this area
58 Total Sales
-
John Fevrier

Seller's Agent in 2019
John Fevrier
RE/MAX
(941) 284-2992
171 Total Sales
-
Tally Figueredo

Buyer's Agent in 2019
Tally Figueredo
KELLER WILLIAMS ST PETE REALTY
(727) 515-7727
96 Total Sales
Map
Source: Stellar MLS
MLS Number: A4469654
APN: 11020-8210-9
- 8813 Rum Runner Place
- 428 Grand Preserve Cove
- 9415 Discovery Terrace Unit 101A
- 9429 Discovery Terrace Unit 102B
- 9435 Discovery Terrace Unit 202D
- 8403 Grand Estuary Trail Unit 103
- 8403 Grand Estuary Trail Unit 204
- 8403 Grand Estuary Trail Unit 106
- 9441 Discovery Terrace Unit 101A
- 9460 Discovery Terrace Unit 202D
- 358 River Enclave Ct
- 8603 River Preserve Dr
- 8911 Heritage Sound Dr
- 927 River Basin Ct Unit 201C
- 8820 Heritage Sound Dr
- 8205 Grand Estuary Trail Unit 101
- 8912 Heritage Sound Dr
- 9607 Sea Turtle Terrace Unit 101
- 730 Foggy Morn Ln
- 9623 Sea Turtle Terrace Unit 201
