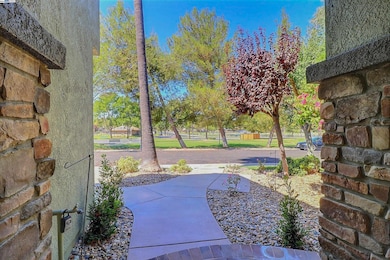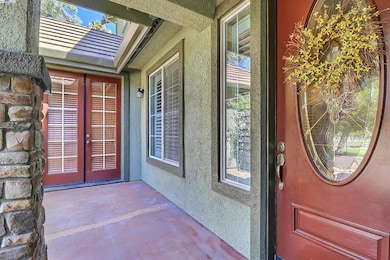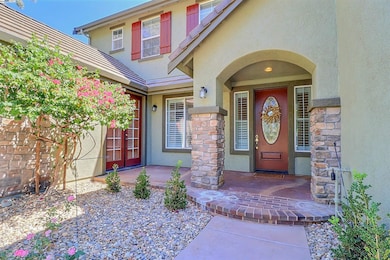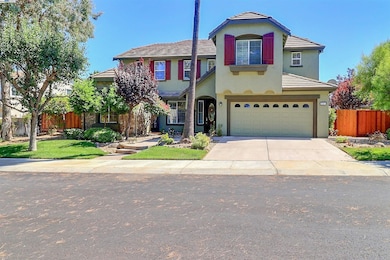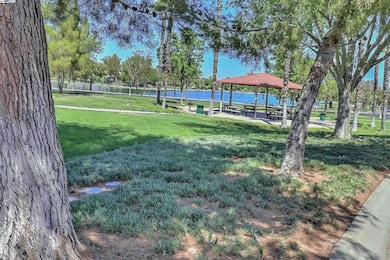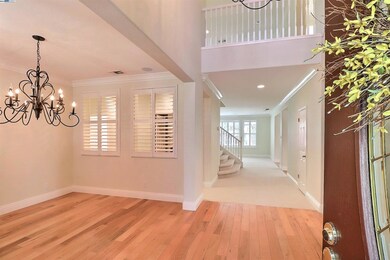531 Half Moon Ct Discovery Bay, CA 94505
Estimated payment $5,444/month
Highlights
- Gated Community
- Contemporary Architecture
- Community Pool
- Liberty High School Rated A-
- Wood Flooring
- Outdoor Game Court
About This Home
Welcome to this stunning former model home in the desirable Lakeshore gated community of Discovery Bay. Situated on a generous lot, this home blends comfort, convenience, and thoughtful upgrades. Inside, you’ll find fresh paint and new carpet throughout, built-in cabinetry in the office, and a well-appointed kitchen with a pantry as well as a brand new HVAC system. The spacious primary suite offers a spa-like retreat with a soaking tub, separate shower, and dual vanities. A full bedroom and bath with shower on the main level make hosting guests easy. The laundry room with sink adds everyday convenience. Step outside to enjoy a backyard designed for relaxation and entertaining, featuring a custom shade structure and plenty of space for gatherings. The side yard also has a large wood shed for ample storage. The Lakeshore community offers resort-style amenities including a pool, basketball courts, fitness path with workout stations, manned security gate, and scenic walking trails around the lakes. This home’s prime location within the neighborhood puts you close to it all.
Home Details
Home Type
- Single Family
Year Built
- Built in 2002
Lot Details
- 10,228 Sq Ft Lot
HOA Fees
- $255 Monthly HOA Fees
Parking
- 2 Car Direct Access Garage
- Garage Door Opener
Home Design
- Contemporary Architecture
- Slab Foundation
- Tile Roof
- Stucco
Interior Spaces
- 2-Story Property
- Family Room with Fireplace
- Laundry Room
Kitchen
- Breakfast Area or Nook
- Built-In Oven
- Gas Range
- Microwave
Flooring
- Wood
- Carpet
- Tile
Bedrooms and Bathrooms
- 5 Bedrooms
- 4 Full Bathrooms
- Soaking Tub
Eco-Friendly Details
- Grid-tied solar system exports excess electricity
- Solar owned by seller
Utilities
- Forced Air Heating and Cooling System
- Water Filtration System
- Water Softener
Listing and Financial Details
- Assessor Parcel Number 0114300569
Community Details
Overview
- Association fees include common area maintenance, management fee
- Lakeshore HOA, Phone Number (925) 901-0225
- Lake Shore Subdivision
- Greenbelt
Recreation
- Outdoor Game Court
- Community Pool
Security
- Gated Community
Map
Home Values in the Area
Average Home Value in this Area
Tax History
| Year | Tax Paid | Tax Assessment Tax Assessment Total Assessment is a certain percentage of the fair market value that is determined by local assessors to be the total taxable value of land and additions on the property. | Land | Improvement |
|---|---|---|---|---|
| 2025 | $8,813 | $611,670 | $64,379 | $547,291 |
| 2024 | $8,253 | $599,677 | $63,117 | $536,560 |
| 2023 | $8,253 | $587,920 | $61,880 | $526,040 |
| 2022 | $8,117 | $576,393 | $60,667 | $515,726 |
| 2021 | $7,926 | $565,092 | $59,478 | $505,614 |
| 2019 | $7,793 | $548,333 | $57,715 | $490,618 |
| 2018 | $7,492 | $537,583 | $56,584 | $480,999 |
| 2017 | $7,338 | $527,043 | $55,475 | $471,568 |
| 2016 | $6,952 | $516,710 | $54,388 | $462,322 |
| 2015 | $6,786 | $508,950 | $53,572 | $455,378 |
| 2014 | $6,662 | $498,981 | $52,523 | $446,458 |
Property History
| Date | Event | Price | List to Sale | Price per Sq Ft |
|---|---|---|---|---|
| 01/12/2026 01/12/26 | Pending | -- | -- | -- |
| 11/28/2025 11/28/25 | Price Changed | $858,000 | -3.6% | $214 / Sq Ft |
| 10/23/2025 10/23/25 | Price Changed | $890,000 | -1.1% | $222 / Sq Ft |
| 09/25/2025 09/25/25 | Price Changed | $900,000 | -3.0% | $224 / Sq Ft |
| 09/04/2025 09/04/25 | For Sale | $928,000 | -- | $231 / Sq Ft |
Purchase History
| Date | Type | Sale Price | Title Company |
|---|---|---|---|
| Interfamily Deed Transfer | -- | Chicago Title Company | |
| Interfamily Deed Transfer | -- | Stewart | |
| Grant Deed | $475,000 | Old Republic Title Company | |
| Grant Deed | $810,000 | First American Title | |
| Grant Deed | $454,500 | First American Title |
Mortgage History
| Date | Status | Loan Amount | Loan Type |
|---|---|---|---|
| Open | $315,500 | New Conventional | |
| Closed | $323,000 | New Conventional | |
| Closed | $372,000 | Purchase Money Mortgage | |
| Previous Owner | $648,000 | Purchase Money Mortgage |
Source: Bay East Association of REALTORS®
MLS Number: 41110348
APN: 011-430-056-9
- 716 Seminole Ct
- 117 Cardinal Ln
- 2233 Hampshire Dr
- 1145 Bradbury Dr
- 1154 Bradbury Dr
- 1058 Bradbury Dr
- 554 Lee Loop
- 2342 Winchester Loop
- 1688 Wilde Dr
- 1065 Bradbury Dr
- 115 Tennyson Ct
- 324 Coronado Ct
- 3146 Castle Rock Loop
- 550 Lee Loop
- 1771 Wilde Dr
- 4814 South Point
- 347 Astilbe St
- 359 Astible St
- 335 Astilbe St
- 351 Astible St

