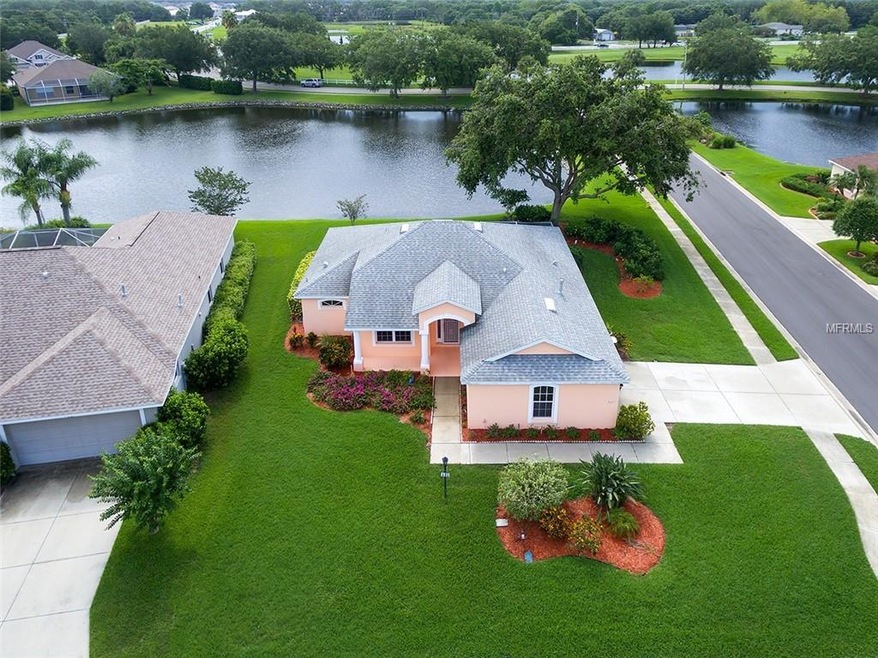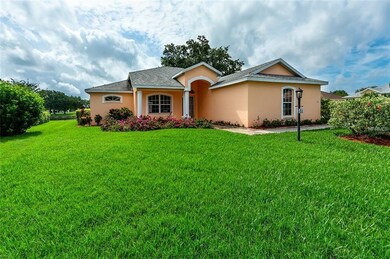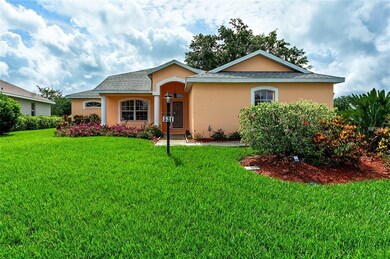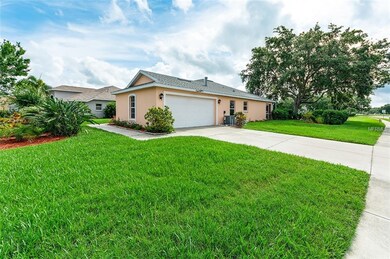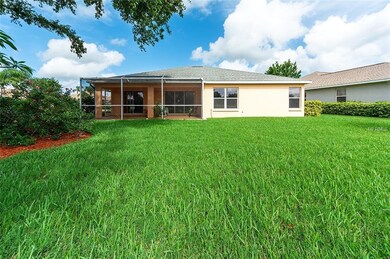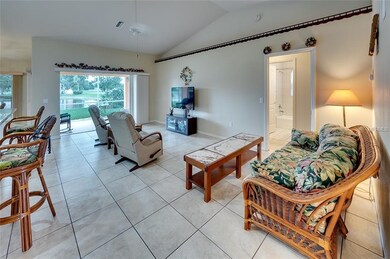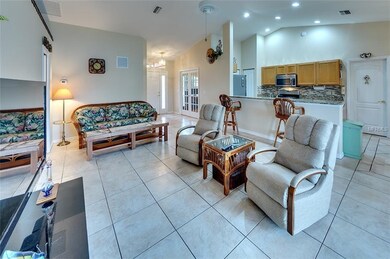
531 Hunter Ln Bradenton, FL 34212
Highlights
- Golf Course Community
- Oak Trees
- Open Floorplan
- Freedom Elementary School Rated A-
- Golf Course View
- Contemporary Architecture
About This Home
As of November 2024Well built home by La Maison. This split floor plan offers 3 bedrooms 2 baths plus a den. Large covered front porch. Entry foyer. Great room with soaring ceilings and triple sliding glass doors that completely recess and open to the large covered and screened lanai overlooking the pond with views of the golf course. Attractive kitchen with granite counter tops with backsplash, stainless steel appliances, cabinets with pullout drawers, a long bar and 2 closet pantries open to the dinette and great room. Master bedroom has two windows that overlook the pond, a walk-in closet and wall closet. Master bath has granite counter top, walk-in shower and a linen closet. All bedrooms and the den have attractive laminate floors. 2nd bath has a tub/shower and a linen closet. The den is located off the foyer and has double french doors and a large built in bookcase. Indoor utility room with washer & dryer which are included. 25'x12' covered and screened lanai is perfect for entertaining, cookouts, or just relaxing and enjoying the view. This home has been well maintained: New roof in 2015, New a/c system in 2013 with a Gas heater. A/c system has 4 inch pleated filters for allergens. Central vacuum system. Alarm system. Windows are tinted. Smoke detectors are wired with a battery backup. Carbon monoxide detector. Extra insulation in south wall of great room next to hallway to 2nd & 3rd bedrooms. Boric solution sprayed on rafters as an extra deterrent to termites. Sprinkler system. Don't miss this one!
Last Agent to Sell the Property
COLDWELL BANKER REALTY License #0027892 Listed on: 05/25/2018

Home Details
Home Type
- Single Family
Est. Annual Taxes
- $1,337
Year Built
- Built in 1998
Lot Details
- 8,799 Sq Ft Lot
- East Facing Home
- Mature Landscaping
- Corner Lot
- Metered Sprinkler System
- Oak Trees
- Property is zoned PDR
HOA Fees
- $39 Monthly HOA Fees
Parking
- 2 Car Attached Garage
- Side Facing Garage
- Garage Door Opener
- Driveway
- Open Parking
Property Views
- Pond
- Golf Course
Home Design
- Contemporary Architecture
- Slab Foundation
- Shingle Roof
- Block Exterior
- Stucco
Interior Spaces
- 1,638 Sq Ft Home
- Open Floorplan
- Cathedral Ceiling
- Ceiling Fan
- Blinds
- Sliding Doors
- Great Room
- Breakfast Room
- Den
- Inside Utility
Kitchen
- Range with Range Hood
- Recirculated Exhaust Fan
- Microwave
- Dishwasher
- Solid Surface Countertops
- Solid Wood Cabinet
- Disposal
Flooring
- Laminate
- Ceramic Tile
Bedrooms and Bathrooms
- 3 Bedrooms
- Primary Bedroom on Main
- Split Bedroom Floorplan
- Walk-In Closet
- 2 Full Bathrooms
Laundry
- Laundry Room
- Dryer
- Washer
Home Security
- Security System Owned
- Fire and Smoke Detector
Outdoor Features
- Enclosed patio or porch
- Rain Gutters
Location
- Property is near a golf course
Schools
- Freedom Elementary School
- Carlos E. Haile Middle School
- Braden River High School
Utilities
- Central Heating and Cooling System
- Heating System Uses Natural Gas
- Underground Utilities
- Natural Gas Connected
- Electric Water Heater
- Phone Available
- Cable TV Available
Listing and Financial Details
- Down Payment Assistance Available
- Homestead Exemption
- Visit Down Payment Resource Website
- Legal Lot and Block 31 / D
- Assessor Parcel Number 566814505
Community Details
Overview
- Association fees include manager
- Casey Management John Bittar Association, Phone Number (941) 727-4698
- Built by La Maison
- Greenfield Plantation Ph I Subdivision, La Rose Floorplan
- Old Grove At Greenfield Community
- The community has rules related to fencing, allowable golf cart usage in the community
- Rental Restrictions
Recreation
- Golf Course Community
Ownership History
Purchase Details
Home Financials for this Owner
Home Financials are based on the most recent Mortgage that was taken out on this home.Purchase Details
Home Financials for this Owner
Home Financials are based on the most recent Mortgage that was taken out on this home.Purchase Details
Home Financials for this Owner
Home Financials are based on the most recent Mortgage that was taken out on this home.Purchase Details
Home Financials for this Owner
Home Financials are based on the most recent Mortgage that was taken out on this home.Similar Homes in Bradenton, FL
Home Values in the Area
Average Home Value in this Area
Purchase History
| Date | Type | Sale Price | Title Company |
|---|---|---|---|
| Warranty Deed | $350,000 | None Listed On Document | |
| Warranty Deed | $385,000 | Attorney | |
| Warranty Deed | $268,000 | Alliance Group Title Llc | |
| Warranty Deed | $28,000 | -- | |
| Warranty Deed | $35,000 | -- |
Mortgage History
| Date | Status | Loan Amount | Loan Type |
|---|---|---|---|
| Open | $164,000 | New Conventional | |
| Previous Owner | $270,000 | Balloon | |
| Previous Owner | $203,000 | New Conventional | |
| Previous Owner | $10,000 | Credit Line Revolving | |
| Previous Owner | $105,000 | No Value Available |
Property History
| Date | Event | Price | Change | Sq Ft Price |
|---|---|---|---|---|
| 07/14/2025 07/14/25 | For Sale | $489,900 | +40.0% | $295 / Sq Ft |
| 11/15/2024 11/15/24 | Sold | $350,000 | -11.4% | $276 / Sq Ft |
| 10/22/2024 10/22/24 | Pending | -- | -- | -- |
| 08/09/2024 08/09/24 | Price Changed | $395,000 | -2.5% | $311 / Sq Ft |
| 07/16/2024 07/16/24 | Price Changed | $405,000 | -4.7% | $319 / Sq Ft |
| 05/29/2024 05/29/24 | For Sale | $425,000 | +10.4% | $335 / Sq Ft |
| 10/01/2021 10/01/21 | Sold | $385,000 | -3.5% | $235 / Sq Ft |
| 09/16/2021 09/16/21 | Pending | -- | -- | -- |
| 09/09/2021 09/09/21 | For Sale | $398,900 | 0.0% | $244 / Sq Ft |
| 09/08/2021 09/08/21 | Pending | -- | -- | -- |
| 08/28/2021 08/28/21 | For Sale | $398,900 | +48.8% | $244 / Sq Ft |
| 06/29/2018 06/29/18 | Sold | $268,000 | -2.5% | $164 / Sq Ft |
| 05/27/2018 05/27/18 | Pending | -- | -- | -- |
| 05/24/2018 05/24/18 | For Sale | $275,000 | -- | $168 / Sq Ft |
Tax History Compared to Growth
Tax History
| Year | Tax Paid | Tax Assessment Tax Assessment Total Assessment is a certain percentage of the fair market value that is determined by local assessors to be the total taxable value of land and additions on the property. | Land | Improvement |
|---|---|---|---|---|
| 2024 | $4,905 | $332,070 | $74,800 | $257,270 |
| 2023 | $4,905 | $326,369 | $66,300 | $260,069 |
| 2022 | $4,989 | $330,461 | $65,000 | $265,461 |
| 2021 | $1,961 | $163,268 | $0 | $0 |
| 2020 | $2,025 | $161,014 | $0 | $0 |
| 2019 | $1,992 | $157,394 | $0 | $0 |
| 2018 | $1,445 | $120,671 | $0 | $0 |
| 2017 | $1,337 | $118,189 | $0 | $0 |
| 2016 | $1,331 | $115,758 | $0 | $0 |
| 2015 | $1,347 | $114,953 | $0 | $0 |
| 2014 | $1,347 | $114,041 | $0 | $0 |
| 2013 | $1,339 | $112,356 | $0 | $0 |
Agents Affiliated with this Home
-
Lawrence Lanni

Seller's Agent in 2025
Lawrence Lanni
EXP REALTY LLC
(727) 744-6823
43 Total Sales
-
Kelly Trippe
K
Seller's Agent in 2024
Kelly Trippe
COMPASS FLORIDA LLC
(941) 330-7750
15 Total Sales
-
Bill Givens

Seller's Agent in 2021
Bill Givens
DALTON WADE INC
(941) 961-4356
28 Total Sales
-
Shari Boschele

Buyer's Agent in 2021
Shari Boschele
REALTY PLACE
(941) 212-2828
120 Total Sales
-
Barbara Forrest
B
Seller's Agent in 2018
Barbara Forrest
COLDWELL BANKER REALTY
(941) 713-2725
8 Total Sales
Map
Source: Stellar MLS
MLS Number: A4404200
APN: 5668-1450-5
- 10905 Copperlefe Dr
- 817 Tallgrass Ln
- 10116 Reagan Dairy Trail
- 834 Springwood Cir
- 10523 Old Grove Cir
- 11021 4th Ave E
- 10550 Old Grove Cir
- 730 Old Quarry Rd
- 1245 Millbrook Cir
- 209 111th St E
- 10732 Klee Ave
- 10571 Old Grove Cir
- 718 Acacia Ct
- 251 O'Keeffe Cir
- 10748 Klee Ave
- 227 O'Keeffe Cir
- 209 Okeeffe Cir
- 11510 Sweetgrass Dr
- 1135 Millbrook Cir
- 1322 Millbrook Cir
