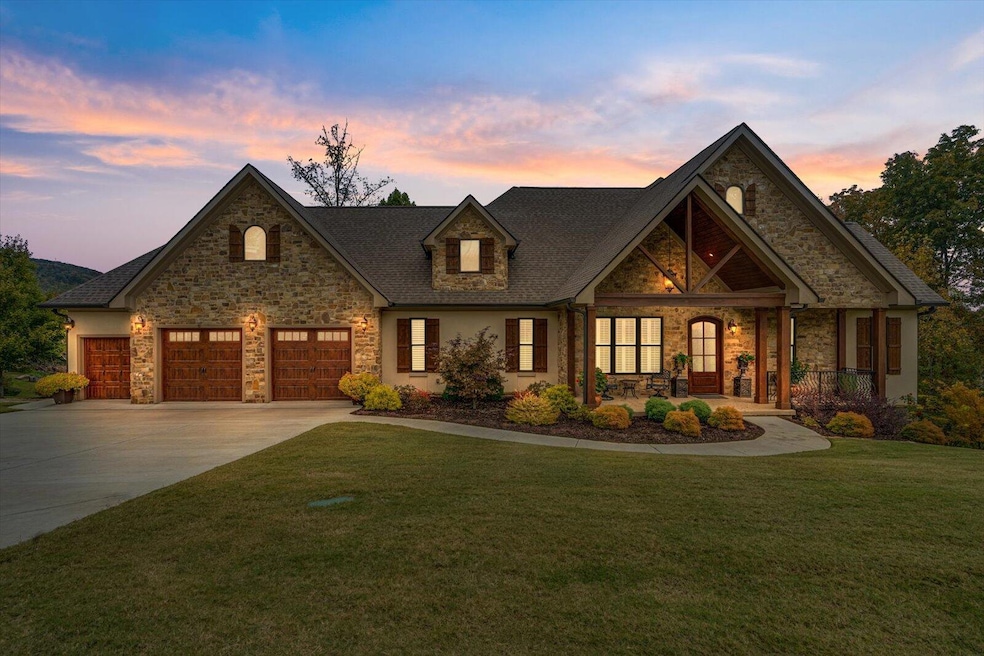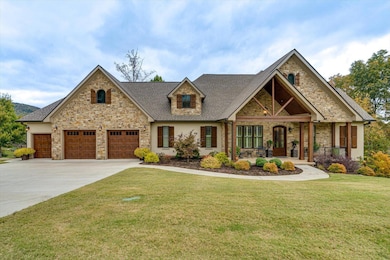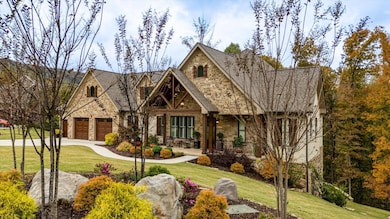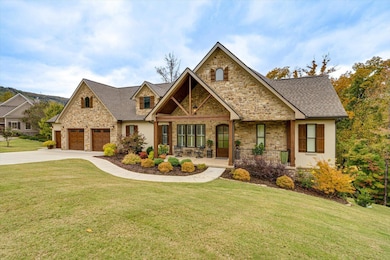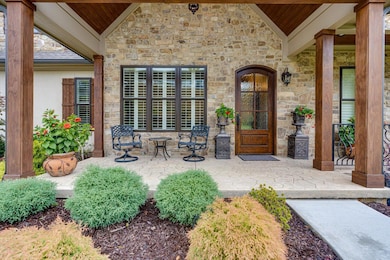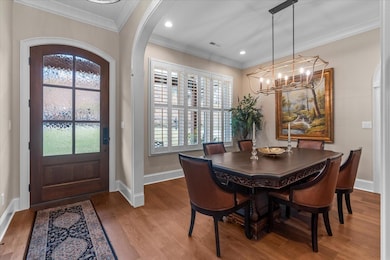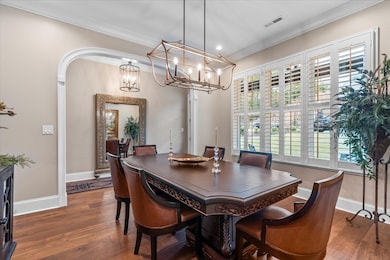531 Kestrel Ln Chattanooga, TN 37419
Lookout Valley NeighborhoodEstimated payment $10,757/month
Highlights
- Golf Course Community
- Fitness Center
- 0.9 Acre Lot
- Community Cabanas
- Built-In Refrigerator
- Open Floorplan
About This Home
Welcome Home to 531 Kestrel Lane- located in the exclusive golf course community of Black Creek Chattanooga! This impeccably well-maintained and thoughtfully planned custom-built home was designed for both comfortable living and effortless entertaining. Sitting on a private manicured lawn this two level, mountain stone & stucco with cedar wood accents offers 3600 SF of living space. This custom built beauty offers 3/4 bedrooms, 3.5 bathrooms and exudes genuine pride of ownership and exceptionally well-appointed features, which are reinforced throughout. A welcoming covered front porch introduces this open plan, filled with an abundance of natural light which showcases the 7 inch engineered hardwood flooring. As you enter the custom front doors, the 10' ceiling foyer and formal dining room with custom plantation shutters sets the tone. The large great room offers a vaulted coffered ceiling, Majestic mountain stone gas fireplace flanked by custom furniture grade Hickory cabinetry and offers a wall of windows for natural lighting that leads out to a covered screened-in back porch living area with another Majestic mountain stone gas fireplace, which can be converted to wood burning, a dining area and outdoor kitchen with Blaze grill, griddle and a built in Green Egg. The kitchen, completely open to the great room offers ample furniture grade, custom designed Hickory cabinets, an oversized Cambria island perfect for entertaining, a walk-in pantry, a butlers pantry with the same custom furniture grade Hickory cabinets, a six-burner gas range with a wall mount pot filler, and Silestone backsplash, high-end stainless appliances, pull out Sharp microwave, and a warming drawer thats also a air fryer & convection oven. A bar area located off the kitchen has custom lighted cabinetry, a built in ice maker, wine refrigerator and coffee bar area. The Silestone countertops are reflected in Multi-stone antique glass mirrored backsplash which is amazing. This room opens to the outdoor kitchen, living area, screen-in porch and fireplace area creating a seamless flow that expands the exceptional interior spaces outside, creating one grand space for entertaining. The main-level master retreat is privately tucked away and includes a sitting room with a vaulted trey ceiling surrounded by windows. The master bath offers two separate vanities, a makeup vanity with custom furniture grade cabinetry, a huge tiled walk-in master shower and a spacious his/her walk-in closet with custom shelving. The main level offers a private laundry area with custom furniture grade cabinets, designed spaces for laundry, granite countertops, stainless under mount sink and tons of storage. The main level also features a generously oversized three-car garage with individual bays and storage cabinets along the back wall. This home offers a huge walk-in attic that is floored over the three-car garage running the entire span of the home. The lower level offers the same quality as the main level - no expense was spared in the design and construction of this home. An oversized den or rec room which opens to another deck spanning the full length of the home, a custom built bar with refrigerator and ice maker using the same furniture grade cabinerty as upstairs with the amazing Multi-stone antique glass mirrored backsplash. This wonderful entertaining space is flanked by two large bedrooms each with its own bath and custom cabintery. A fourth bedroom is being used as a Golf simulator room but could easily be converted in a bedroom or another master suite. Lower level offers, storm shelter, and has a separate entrance to the workshop or hobby area and provides excellent storage The multiple patios and outdoor spaces create the perfect setting for entertaining along with the private backyard! No need to worry about someone building behind you! It is almost impossible to find this combination of a custom house, lot, location, and move-in ready all in one! If you like to entertain, look no further - there is no place like this custom home! Only 7 +/- minutes to downtown, with quick access to interstate, hospitals, shopping, restaurants and much more. The buyer is responsible to do their due diligence to verify that all information is correct, accurate, and for obtaining any and all restrictions for the property. The number of bedrooms listed above complies with local appraisal standards only.
Home Details
Home Type
- Single Family
Est. Annual Taxes
- $7,554
Year Built
- Built in 2022
Lot Details
- 0.9 Acre Lot
- Lot Dimensions are 125.51x196.77
- Property fronts a private road
- Private Entrance
- Landscaped
- Interior Lot
- Rectangular Lot
- Open Lot
- Lot Sloped Down
- Misting System
- Irrigation Equipment
- Front and Back Yard Sprinklers
- Wooded Lot
- Many Trees
- Private Yard
- Garden
- Back and Front Yard
HOA Fees
- $140 Monthly HOA Fees
Parking
- 3 Car Attached Garage
- Parking Available
- Front Facing Garage
- Garage Door Opener
- Driveway
- Off-Street Parking
Home Design
- Pillar, Post or Pier Foundation
- Combination Foundation
- Permanent Foundation
- Stone Foundation
- Slab Foundation
- Frame Construction
- Composition Roof
- Concrete Block And Stucco Construction
- Stone
Interior Spaces
- 2-Story Property
- Open Floorplan
- Wet Bar
- Sound System
- Built-In Features
- Bookcases
- Bar Fridge
- Bar
- Woodwork
- Crown Molding
- Beamed Ceilings
- Coffered Ceiling
- Tray Ceiling
- Cathedral Ceiling
- Ceiling Fan
- Recessed Lighting
- Chandelier
- Ventless Fireplace
- Fireplace Features Blower Fan
- Gas Log Fireplace
- Stone Fireplace
- Double Pane Windows
- ENERGY STAR Qualified Windows
- Vinyl Clad Windows
- Insulated Windows
- Shades
- Plantation Shutters
- Blinds
- Drapes & Rods
- Display Windows
- Aluminum Window Frames
- Window Screens
- Entrance Foyer
- Family Room with Fireplace
- 2 Fireplaces
- Sitting Room
- Formal Dining Room
- Screened Porch
- Utility Room in Garage
- Storage
- Finished Basement
- Basement Fills Entire Space Under The House
Kitchen
- Breakfast Bar
- Walk-In Pantry
- Built-In Self-Cleaning Double Convection Oven
- Built-In Gas Oven
- Built-In Gas Range
- Range Hood
- Recirculated Exhaust Fan
- Warming Drawer
- Microwave
- Built-In Refrigerator
- ENERGY STAR Qualified Refrigerator
- Ice Maker
- ENERGY STAR Qualified Dishwasher
- Wine Refrigerator
- Wine Cooler
- Stainless Steel Appliances
- Smart Appliances
- Kitchen Island
- Granite Countertops
- Disposal
- Instant Hot Water
Flooring
- Engineered Wood
- Ceramic Tile
Bedrooms and Bathrooms
- 4 Bedrooms
- Split Bedroom Floorplan
- Dual Closets
- Walk-In Closet
- Separate Shower
Laundry
- Laundry Room
- Laundry on main level
- ENERGY STAR Qualified Dryer
- Washer and Dryer
- ENERGY STAR Qualified Washer
- Sink Near Laundry
Attic
- Attic Fan
- Attic Floors
- Walk-In Attic
- Pull Down Stairs to Attic
- Finished Attic
- Attic Ventilator
Home Security
- Smart Lights or Controls
- Closed Circuit Camera
- Storm Windows
- Carbon Monoxide Detectors
Eco-Friendly Details
- ENERGY STAR Qualified Equipment for Heating
- Air Purifier
Outdoor Features
- Balcony
- Deck
- Screened Patio
- Outdoor Fireplace
- Outdoor Kitchen
- Terrace
- Exterior Lighting
- Outdoor Storage
- Built-In Barbecue
Location
- Property is near a clubhouse
- Property is near a golf course
Schools
- Lookout Mountain Elementary School
- Lookout Valley Middle School
- Lookout Valley High School
Utilities
- Dehumidifier
- ENERGY STAR Qualified Air Conditioning
- Humidifier
- Zoned Heating and Cooling
- Heating System Uses Natural Gas
- Vented Exhaust Fan
- Underground Utilities
- Gas Available
- Tankless Water Heater
- Gas Water Heater
- Water Purifier is Owned
- Water Softener is Owned
- High Speed Internet
- Cable TV Available
Listing and Financial Details
- Assessor Parcel Number 153m A 025
Community Details
Overview
- Association fees include security, trash
- Black Creek Chattanooga Subdivision
- Community Lake
- Pond in Community
- Pond Year Round
Amenities
- Community Barbecue Grill
- Picnic Area
- Clubhouse
Recreation
- Golf Course Community
- Tennis Courts
- Pickleball Courts
- Sport Court
- Community Playground
- Fitness Center
- Community Cabanas
- Community Pool
- Park
- Dog Park
- Trails
Building Details
- Security
Security
- Resident Manager or Management On Site
- Card or Code Access
Map
Home Values in the Area
Average Home Value in this Area
Tax History
| Year | Tax Paid | Tax Assessment Tax Assessment Total Assessment is a certain percentage of the fair market value that is determined by local assessors to be the total taxable value of land and additions on the property. | Land | Improvement |
|---|---|---|---|---|
| 2024 | $3,766 | $168,350 | $0 | $0 |
| 2023 | $3,766 | $168,350 | $0 | $0 |
| 2022 | $503 | $22,500 | $0 | $0 |
| 2021 | $503 | $22,500 | $0 | $0 |
| 2020 | $622 | $22,500 | $0 | $0 |
| 2019 | $622 | $22,500 | $0 | $0 |
| 2018 | $512 | $22,500 | $0 | $0 |
| 2017 | $622 | $22,500 | $0 | $0 |
| 2016 | $622 | $0 | $0 | $0 |
| 2015 | $1,142 | $22,500 | $0 | $0 |
| 2014 | $1,142 | $0 | $0 | $0 |
Property History
| Date | Event | Price | List to Sale | Price per Sq Ft |
|---|---|---|---|---|
| 11/19/2025 11/19/25 | For Sale | $1,895,000 | -- | $526 / Sq Ft |
Purchase History
| Date | Type | Sale Price | Title Company |
|---|---|---|---|
| Warranty Deed | $95,000 | None Available | |
| Warranty Deed | $100,000 | None Available | |
| Warranty Deed | $80,000 | Milligan Reynolds Guaranty T |
Mortgage History
| Date | Status | Loan Amount | Loan Type |
|---|---|---|---|
| Previous Owner | $64,000 | Commercial |
Source: Greater Chattanooga REALTORS®
MLS Number: 1524227
APN: 153M-A-025
- 587 Kestrel Ln
- 868 Dry Branch Ct
- 514 Kestrel Ln
- 922 Elk Ridge
- 429 Alston Dr
- 1201 Leconte Cir
- 961 Elk Ridge Trail
- 3271 River Gorge Dr
- 3215 River Gorge Dr
- 3274 River Gorge Dr
- 452 Sun Valley Rd
- 8538 Festival Loop
- 569 Sun Valley Rd
- 713 Black Creek Dr
- 755 Black Creek Dr
- 629 Magnolia Vale Dr
- 1008 Renaissance Ct
- 4112 Finch Ln
- 4571 Cummings Cove Dr
- 3474 Limelight Ln
- 857 Blissfield Ct
- 3329 Center St
- 125 Centro St
- 1046 Shingle Rd Unit 1046
- 565 Winterview Ln Unit 521C
- 2 Mother Goose Village
- 3813 Pennsylvania Ave
- 1504 W 48th St
- 1305 Thomas Ave Unit 6
- 1305 Thomas Ave
- 5025 Sunnyside Ave Unit Upstairs
- 1450 Stockyard Place
- 3125 Saint Elmo Ave
- 708 W 47th St
- 3111 St Elmo Ave
- 1133 Bexley Square
- 1230 Oreo Dr
- 4324 Grand Ave
- 4324 Grand Ave
- 3339 Aberdeen Row
