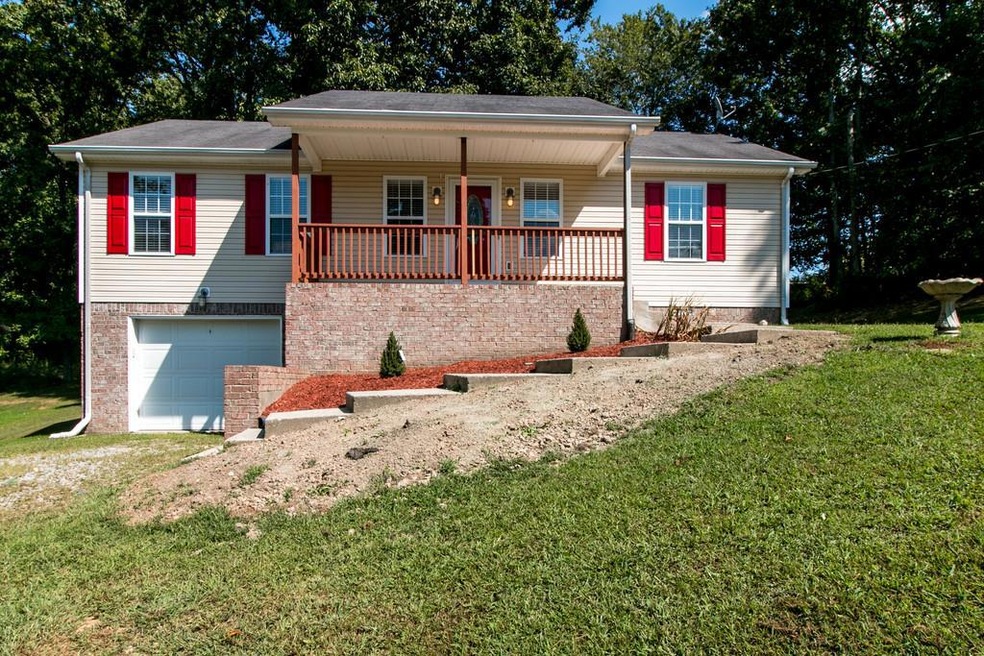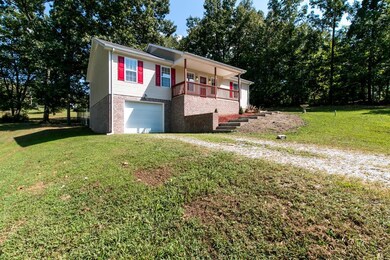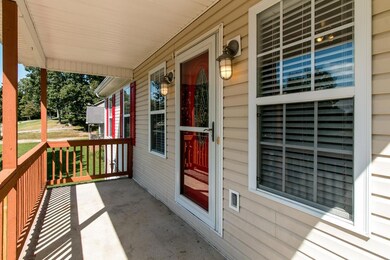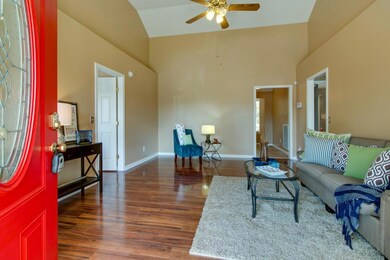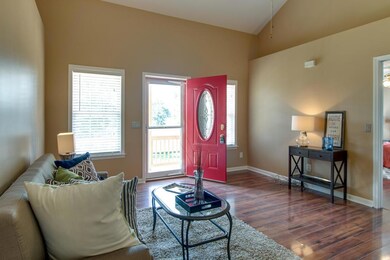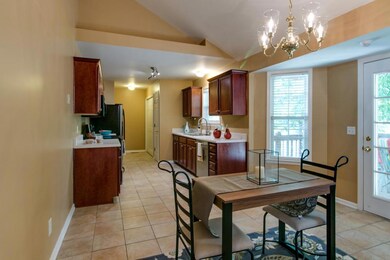
531 Leeza Loop Dickson, TN 37055
Highlights
- Cooling Available
- Tile Flooring
- Property has 1 Level
- The Discovery School Rated A-
- Central Heating
About This Home
As of June 2023GREAT LOCATION! Freshly painted/Split floor plan with architectural details/High end stainless appliances/updated bathroom/Large custom organized closets/beautiful floors/Private covered back deck/6 ft fenced backyard/Vivint smart home/walk to Luther Lake
Last Agent to Sell the Property
Avenue Realty Group Brokerage Phone: 6155332117 License #328608 Listed on: 09/11/2016
Home Details
Home Type
- Single Family
Est. Annual Taxes
- $1,235
Year Built
- Built in 2003
Lot Details
- 0.25 Acre Lot
Parking
- Gravel Driveway
Interior Spaces
- 1,366 Sq Ft Home
- Property has 1 Level
- Crawl Space
Flooring
- Laminate
- Tile
- Vinyl
Bedrooms and Bathrooms
- 3 Main Level Bedrooms
- 2 Full Bathrooms
Schools
- The Discovery Elementary School
- Dickson Middle School
- Dickson County High School
Utilities
- Cooling Available
- Central Heating
Community Details
- Bradford Terrace Subdivision
Listing and Financial Details
- Assessor Parcel Number 022102P B 02900 00005102P
Ownership History
Purchase Details
Home Financials for this Owner
Home Financials are based on the most recent Mortgage that was taken out on this home.Purchase Details
Home Financials for this Owner
Home Financials are based on the most recent Mortgage that was taken out on this home.Purchase Details
Home Financials for this Owner
Home Financials are based on the most recent Mortgage that was taken out on this home.Purchase Details
Home Financials for this Owner
Home Financials are based on the most recent Mortgage that was taken out on this home.Purchase Details
Home Financials for this Owner
Home Financials are based on the most recent Mortgage that was taken out on this home.Similar Homes in Dickson, TN
Home Values in the Area
Average Home Value in this Area
Purchase History
| Date | Type | Sale Price | Title Company |
|---|---|---|---|
| Warranty Deed | $265,000 | Ramsey Thornton Barrett Osborn | |
| Warranty Deed | $144,000 | -- | |
| Warranty Deed | $103,900 | -- | |
| Deed | $119,900 | -- | |
| Deed | $105,000 | -- |
Mortgage History
| Date | Status | Loan Amount | Loan Type |
|---|---|---|---|
| Previous Owner | $145,454 | New Conventional | |
| Previous Owner | $105,978 | Commercial | |
| Previous Owner | $122,346 | No Value Available | |
| Previous Owner | $104,176 | No Value Available |
Property History
| Date | Event | Price | Change | Sq Ft Price |
|---|---|---|---|---|
| 06/30/2023 06/30/23 | Sold | $275,000 | 0.0% | $211 / Sq Ft |
| 05/26/2023 05/26/23 | Pending | -- | -- | -- |
| 05/23/2023 05/23/23 | For Sale | $275,000 | +3.8% | $211 / Sq Ft |
| 03/08/2022 03/08/22 | Sold | $265,000 | +15.3% | $252 / Sq Ft |
| 02/15/2022 02/15/22 | Pending | -- | -- | -- |
| 02/09/2022 02/09/22 | For Sale | $229,900 | +59.7% | $219 / Sq Ft |
| 06/06/2019 06/06/19 | Off Market | $144,000 | -- | -- |
| 03/07/2019 03/07/19 | For Sale | $322,900 | +124.2% | $236 / Sq Ft |
| 11/04/2016 11/04/16 | Sold | $144,000 | -- | $105 / Sq Ft |
Tax History Compared to Growth
Tax History
| Year | Tax Paid | Tax Assessment Tax Assessment Total Assessment is a certain percentage of the fair market value that is determined by local assessors to be the total taxable value of land and additions on the property. | Land | Improvement |
|---|---|---|---|---|
| 2024 | $1,372 | $69,025 | $14,950 | $54,075 |
| 2023 | $1,372 | $43,900 | $7,575 | $36,325 |
| 2022 | $1,372 | $43,900 | $7,575 | $36,325 |
| 2021 | $1,372 | $43,900 | $7,575 | $36,325 |
| 2020 | $1,372 | $43,900 | $7,575 | $36,325 |
| 2019 | $1,372 | $43,900 | $7,575 | $36,325 |
| 2018 | $1,349 | $36,975 | $6,250 | $30,725 |
| 2017 | $1,349 | $36,975 | $6,250 | $30,725 |
| 2016 | $1,349 | $36,975 | $6,250 | $30,725 |
| 2015 | $1,235 | $31,850 | $6,250 | $25,600 |
| 2014 | $1,235 | $31,850 | $6,250 | $25,600 |
Agents Affiliated with this Home
-
Charles Nichol Jr
C
Seller's Agent in 2023
Charles Nichol Jr
MARKETPLACE HOMES
(734) 862-4750
2 in this area
75 Total Sales
-
Claire Long

Buyer's Agent in 2023
Claire Long
Benchmark Realty, LLC
(615) 476-1239
2 in this area
28 Total Sales
-
Melinda Wright

Seller's Agent in 2022
Melinda Wright
Parker Peery Properties
(615) 533-7677
5 in this area
10 Total Sales
-
Lea Ann England
L
Seller's Agent in 2016
Lea Ann England
Avenue Realty Group
2 in this area
4 Total Sales
-
Beth Cunningham
B
Buyer's Agent in 2016
Beth Cunningham
Ragan's Five Rivers Realty &
(615) 417-4335
10 in this area
22 Total Sales
Map
Source: Realtracs
MLS Number: 1764286
APN: 102P-B-029.00
- 525 Leeza Loop
- 222 Pumphill Rd
- 106 Lakewood Dr
- 2328 Hill Rd
- 135 Batey Cir
- 1021 Northside Dr
- 101 Sunset Rd
- 811 Highway 70 E
- 102 Forrest Hills Dr
- 103 Forrest Hills Dr
- 1023 Northside Dr
- 1019 Northside Dr
- 0 Forrest Hills Cir
- 823 Highway 70 E
- 829 U S 70e
- 1016 Northside Dr
- 0 Northside Dr Unit RTC2779740
- 0 Cedar Valley Ct
- 0 Northside Dr Unit RTC2779733
- 0 Northside Dr Unit RTC2779729
