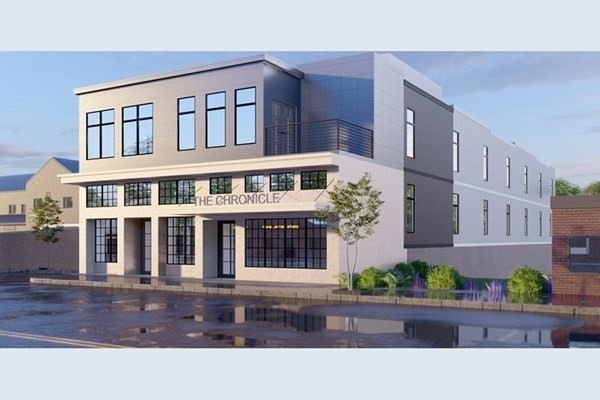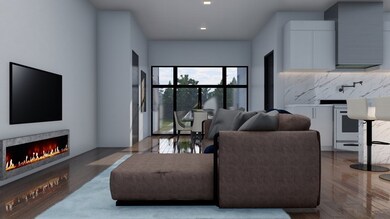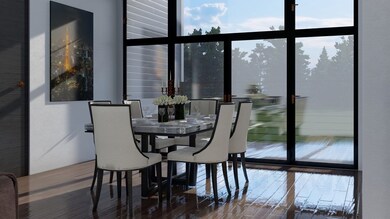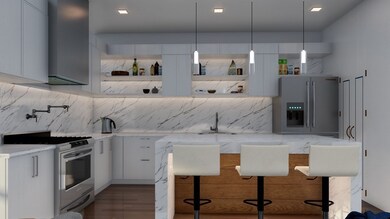
531 Main St Unit 2002 Reading, MA 01867
Highlights
- Open Floorplan
- Property is near public transit
- Elevator
- Walter S. Parker Middle School Rated A-
- Wood Flooring
- Balcony
About This Home
As of October 2023LAST UNIT AVAILABLE! Boutique, luxury living in the heart of downtown! The Chronicle is your opportunity to own a piece of history at a property with a story to tell. This unit will have an open concept floorplan that will offer plenty of space to entertain. The kitchen will feature a pantry, stainless steel "smart" appliances, quartz countertops and a kitchen island draped with waterfall panels. Relax in your fireplaced living/dining area or out on your private balcony. Master suite will include a large walk in closet and double vanity in the bathroom. Commuters will enjoy being steps from the commuter rail and just minutes to RT 95. REAL hardwood floors throughout, in unit washer/dryer hookup, garage parking, custom finishes and so much more! Only 7 units in the building, don't miss this opportunity and inquire now!
Property Details
Home Type
- Condominium
Year Built
- Built in 2023
Parking
- 1 Car Attached Garage
Home Design
- Garden Home
- Frame Construction
- Rubber Roof
Interior Spaces
- 1,066 Sq Ft Home
- 1-Story Property
- Open Floorplan
- Recessed Lighting
- Insulated Windows
- Living Room with Fireplace
- Wood Flooring
- Intercom
- Laundry on upper level
Kitchen
- Range
- Dishwasher
- Kitchen Island
- Disposal
Bedrooms and Bathrooms
- 2 Bedrooms
- Primary bedroom located on second floor
- Walk-In Closet
- 2 Full Bathrooms
Outdoor Features
- Balcony
Location
- Property is near public transit
- Property is near schools
Utilities
- Forced Air Heating and Cooling System
- 1 Cooling Zone
- 1 Heating Zone
- 100 Amp Service
Listing and Financial Details
- Assessor Parcel Number 733311
Community Details
Overview
- Property has a Home Owners Association
- Association fees include water, sewer, insurance, maintenance structure, snow removal, trash
- 7 Units
- The Chronicle Community
Amenities
- Shops
- Elevator
Pet Policy
- Call for details about the types of pets allowed
Map
Home Values in the Area
Average Home Value in this Area
Property History
| Date | Event | Price | Change | Sq Ft Price |
|---|---|---|---|---|
| 10/13/2023 10/13/23 | Sold | $709,000 | +1.4% | $665 / Sq Ft |
| 05/21/2023 05/21/23 | Pending | -- | -- | -- |
| 05/02/2023 05/02/23 | For Sale | $699,000 | +6.1% | $656 / Sq Ft |
| 03/08/2022 03/08/22 | Pending | -- | -- | -- |
| 03/08/2022 03/08/22 | For Sale | $659,000 | -- | $531 / Sq Ft |
Similar Homes in the area
Source: MLS Property Information Network (MLS PIN)
MLS Number: 73105870
APN: READ M:017.0-0000-0162.0
- 531 Main St Unit 2001
- 531 Main St Unit 1001
- 48 Village St Unit 1001
- 48 Village St Unit 2001
- 48 Village St Unit 2002
- 18 Union St
- 234 Washington St
- 52 Sanborn St Unit 408
- 52 Sanborn St Unit 301
- 14 Bancroft Ave
- 27 Mount Vernon St
- 57 Mount Vernon St
- 8 Smith Ave
- 10 Temple St Unit 1
- 62 Deering St
- 13 Longfellow Rd
- 110 Vine St
- 38 Weston Rd
- 41 Winter St
- 18 Knollwood Rd






