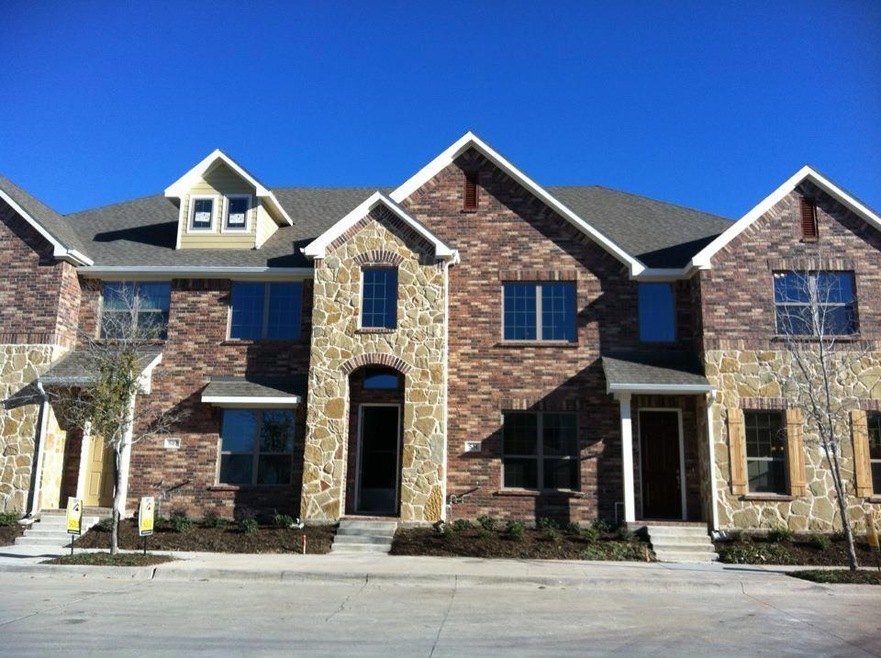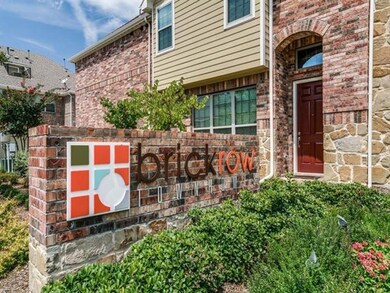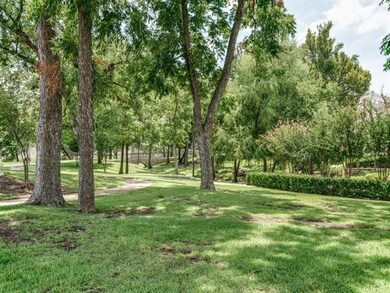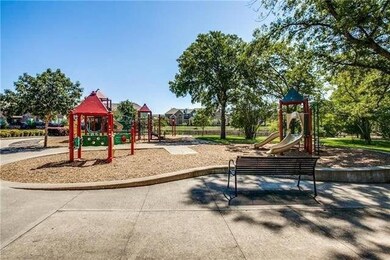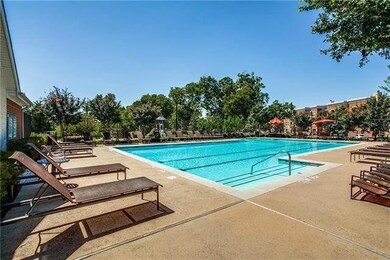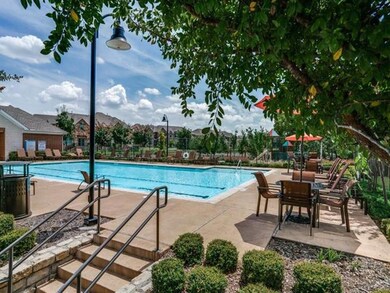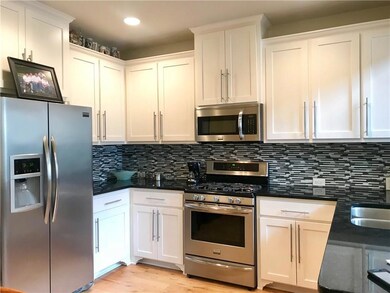
531 Matthew Place Richardson, TX 75081
Highlights
- Vaulted Ceiling
- Home Security System
- 2 Car Garage
- Wood Flooring
- Central Heating and Cooling System
About This Home
As of April 2025Location! Location! Location! Walking distance to the Dart station, restaurants and more. This community includes a fantastic pool, playground area, clubhouse and walking path to the train station. Upgrades include: real hardwood floors downstairs, iron balusters, tiled shower in the master bath, glass tiled back splash in kitchen, granite countertops throughout, and stainless appliances (the refrigerator, washer, dryer remain). The 1st floor is a bright open concept perfect for entertaining. Master has vaulted ceilings, double vanity, and large walk in closet. Both bedrooms are located upstairs with a loft area big enough for a desk. The HOA covers all outside care including roof! Seller is a licensed Realtor.
Last Agent to Sell the Property
RE/MAX Properties License #0433445 Listed on: 03/05/2019

Last Buyer's Agent
RE/MAX Properties License #0433445 Listed on: 03/05/2019

Townhouse Details
Home Type
- Townhome
Est. Annual Taxes
- $4,759
Year Built
- Built in 2012
Lot Details
- 1,525 Sq Ft Lot
HOA Fees
- $160 Monthly HOA Fees
Parking
- 2 Car Garage
Home Design
- Brick Exterior Construction
- Slab Foundation
- Composition Roof
- Stone Siding
Interior Spaces
- 1,353 Sq Ft Home
- 2-Story Property
- Vaulted Ceiling
- Home Security System
Kitchen
- Gas Range
- <<microwave>>
- Dishwasher
- Disposal
Flooring
- Wood
- Carpet
- Ceramic Tile
Bedrooms and Bathrooms
- 2 Bedrooms
Schools
- Richardson Terrace Elementary School
- Apollo Middle School
- Berkner High School
Utilities
- Central Heating and Cooling System
- Heating System Uses Natural Gas
- Cable TV Available
Community Details
- Association fees include full use of facilities, ground maintenance
- Mckamy Park Add Subdivision
- Mandatory home owners association
Listing and Financial Details
- Legal Lot and Block 7A / K
- Assessor Parcel Number 421046500K07A0000
- $6,444 per year unexempt tax
Ownership History
Purchase Details
Home Financials for this Owner
Home Financials are based on the most recent Mortgage that was taken out on this home.Purchase Details
Home Financials for this Owner
Home Financials are based on the most recent Mortgage that was taken out on this home.Similar Homes in the area
Home Values in the Area
Average Home Value in this Area
Purchase History
| Date | Type | Sale Price | Title Company |
|---|---|---|---|
| Vendors Lien | -- | Republic Title Of Texas | |
| Vendors Lien | -- | Stc |
Mortgage History
| Date | Status | Loan Amount | Loan Type |
|---|---|---|---|
| Open | $125,000 | Purchase Money Mortgage | |
| Previous Owner | $106,320 | New Conventional |
Property History
| Date | Event | Price | Change | Sq Ft Price |
|---|---|---|---|---|
| 05/16/2025 05/16/25 | For Rent | $2,500 | 0.0% | -- |
| 04/30/2025 04/30/25 | Sold | -- | -- | -- |
| 04/16/2025 04/16/25 | Pending | -- | -- | -- |
| 04/08/2025 04/08/25 | Price Changed | $340,000 | -2.9% | $251 / Sq Ft |
| 03/19/2025 03/19/25 | For Sale | $350,000 | +40.0% | $259 / Sq Ft |
| 04/03/2019 04/03/19 | Sold | -- | -- | -- |
| 03/07/2019 03/07/19 | Pending | -- | -- | -- |
| 03/05/2019 03/05/19 | For Sale | $250,000 | -- | $185 / Sq Ft |
Tax History Compared to Growth
Tax History
| Year | Tax Paid | Tax Assessment Tax Assessment Total Assessment is a certain percentage of the fair market value that is determined by local assessors to be the total taxable value of land and additions on the property. | Land | Improvement |
|---|---|---|---|---|
| 2024 | $4,759 | $340,220 | $80,000 | $260,220 |
| 2023 | $4,759 | $271,530 | $75,000 | $196,530 |
| 2022 | $5,060 | $284,910 | $75,000 | $209,910 |
| 2021 | $5,081 | $230,010 | $55,000 | $175,010 |
| 2020 | $6,141 | $230,010 | $55,000 | $175,010 |
| 2019 | $6,444 | $230,010 | $55,000 | $175,010 |
| 2018 | $6,146 | $230,010 | $55,000 | $175,010 |
| 2017 | $6,141 | $230,010 | $55,000 | $175,010 |
| 2016 | $5,707 | $213,770 | $45,000 | $168,770 |
| 2015 | $3,972 | $200,240 | $45,000 | $155,240 |
| 2014 | $3,972 | $175,890 | $38,000 | $137,890 |
Agents Affiliated with this Home
-
Ashley Bernard
A
Seller's Agent in 2025
Ashley Bernard
Brownstone Real Estate Group
(470) 301-5653
27 Total Sales
-
Amanda Phipps

Seller's Agent in 2025
Amanda Phipps
OneSource Real Estate Services
(214) 316-7550
67 Total Sales
-
Sandra Adams
S
Buyer's Agent in 2025
Sandra Adams
Keller Williams Realty-FM
(619) 341-9515
37 Total Sales
-
The Crutcher and Hartley Team

Seller's Agent in 2019
The Crutcher and Hartley Team
RE/MAX
(903) 707-0752
270 Total Sales
Map
Source: North Texas Real Estate Information Systems (NTREIS)
MLS Number: 14036402
APN: 421046500K07A0000
- 214 Alexandra Ave
- 636 Matthew Place
- 655 Emily Ln
- 415 Pittman St
- 426 Pittman St
- 468 Pittman St
- 406 Summit Dr
- 418 Frances Way
- 421 Frances Way
- 337 Sugarbush Ln
- 911 Banyan Tree Ln
- 920 Protea St
- 919 Protea St
- 315 S Dorothy Dr
- 928 Banyan Tree Ln
- 927 Banyan Tree Ln
- 320 Lavender Ln
- 628 Nottingham Dr
- 437 Summit Dr
- 515 Park Ln
