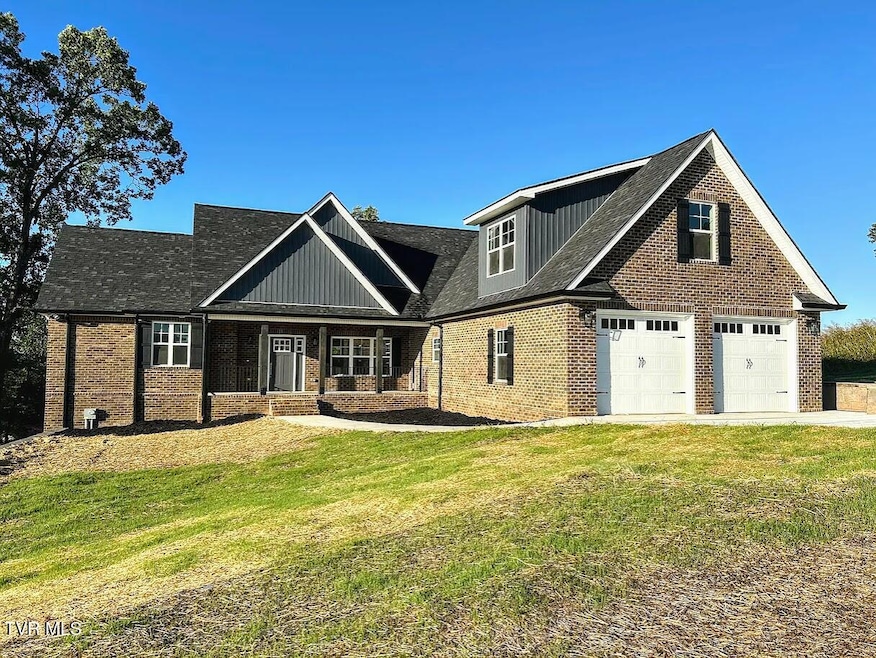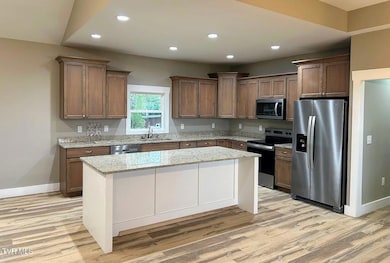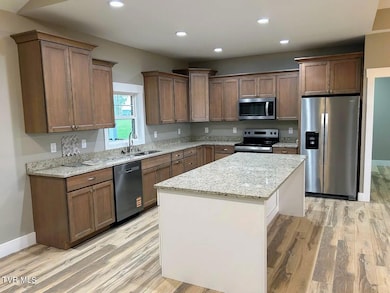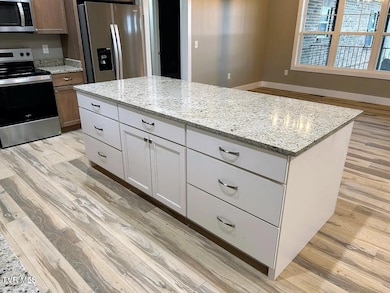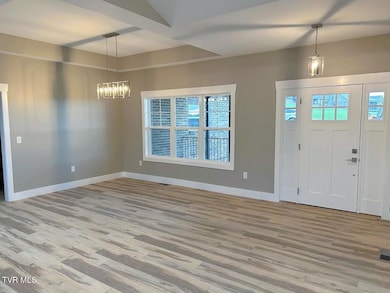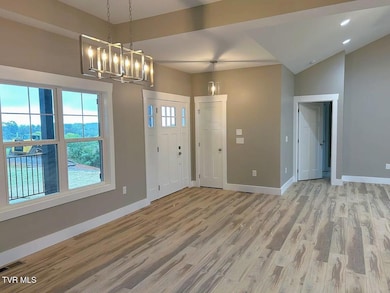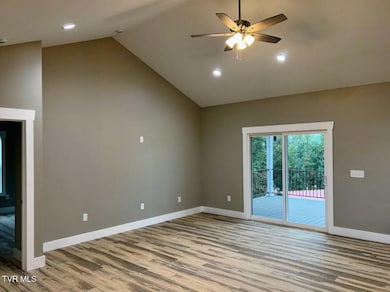531 Meadowcrest Ln Dandridge, TN 37725
Estimated payment $4,371/month
Highlights
- New Construction
- Craftsman Architecture
- Freestanding Bathtub
- Open Floorplan
- Mountain View
- Cathedral Ceiling
About This Home
New price! Beautiful mountain views from this gorgeous full brick Don Gardner designed home - The Dorien. The floor plan has been modified to include a larger second bathroom and laundry room, plus a half bath with pantry/storage & an office/flex space. Exceptional layout as you walk in the front door to a wide open great room living & dining space with cathedral and trey ceilings and a spacious kitchen with all stainless appliances, plus an enormous island & breakfast bar. The master suite is private on the left side of the house, to include a luxurious bath (with walk in tile shower, double vanity and freestanding tub) - not to mention that you have mountain views from the master as well. On the other side of the great room, you'll find an office/flex room, 2 guest bedrooms, a half bath & storage room/pantry, a full bathroom with double vanity and tile shower, one of the largest laundry rooms you'll ever see plus a fabulous bonus room over the garage. The main level offers top quality luxury vinyl plank flooring throughout, except for tile in the master bath and upgraded carpet in the bonus room. You'll also notice custom craftsman trim around the doors and windows plus extra tall baseboards. The main level garage offers an 8X12 storage room as well. Downstairs you'll find a full basement that offers a portion already framed for additional living space, including another roughed in bath. This area has 10 foot ceilings and already has the HVAC ductwork run as well. And then, you have the most amazing basement/garage area ever - super tall (12 foot) ceilings and a roll up garage door would make this great for anyone with a boat, car lift, etc. And there is a storage room under the front porch! The exterior of the home is low maintenance with full brick and vinyl trim, plus aluminum railings for the porch and deck. Home comes with a 1 year builder warranty included. Buyer can choose kitchen backsplash tile. Check out this beautiful home today!
Home Details
Home Type
- Single Family
Year Built
- Built in 2025 | New Construction
Lot Details
- 1 Acre Lot
- Lot Has A Rolling Slope
- Cleared Lot
Parking
- 3 Car Garage
Home Design
- Craftsman Architecture
- Brick Exterior Construction
- Block Foundation
- Shingle Roof
- Asphalt Roof
- Vinyl Siding
Interior Spaces
- 2,436 Sq Ft Home
- 2-Story Property
- Open Floorplan
- Cathedral Ceiling
- Double Pane Windows
- Entrance Foyer
- Bonus Room
- Mountain Views
- Laundry Room
Kitchen
- Electric Range
- Microwave
- Dishwasher
- Kitchen Island
- Granite Countertops
Flooring
- Carpet
- Tile
- Luxury Vinyl Plank Tile
Bedrooms and Bathrooms
- 3 Bedrooms
- Primary Bedroom on Main
- Walk-In Closet
- Freestanding Bathtub
- Soaking Tub
Unfinished Basement
- Walk-Out Basement
- Garage Access
- Block Basement Construction
- Stubbed For A Bathroom
Outdoor Features
- Covered Patio or Porch
Schools
- Dandridge Elementary School
- Maury Middle School
- Jefferson High School
Utilities
- Central Air
- Heat Pump System
- Septic Tank
Community Details
- No Home Owners Association
- FHA/VA Approved Complex
Listing and Financial Details
- Home warranty included in the sale of the property
- Assessor Parcel Number 058e D 027.00
Map
Home Values in the Area
Average Home Value in this Area
Property History
| Date | Event | Price | List to Sale | Price per Sq Ft | Prior Sale |
|---|---|---|---|---|---|
| 10/27/2025 10/27/25 | Price Changed | $699,900 | -2.8% | $287 / Sq Ft | |
| 10/11/2025 10/11/25 | For Sale | $719,900 | +1499.8% | $296 / Sq Ft | |
| 06/17/2024 06/17/24 | Sold | $45,000 | -9.8% | -- | View Prior Sale |
| 05/02/2024 05/02/24 | Pending | -- | -- | -- | |
| 04/10/2024 04/10/24 | Price Changed | $49,900 | -9.1% | -- | |
| 02/18/2024 02/18/24 | Price Changed | $54,900 | -8.3% | -- | |
| 01/05/2024 01/05/24 | For Sale | $59,900 | -- | -- |
Source: Tennessee/Virginia Regional MLS
MLS Number: 9986893
- 1230 Stonewall Jackson Dr
- 340 Battlefield Dr
- 322 Battlefield Dr
- 1 Fairway Dr
- 0 Fairway Dr Unit 1316225
- 5 Acre Tr. Cedar School Rd
- Lot 3 Valley Home Rd
- 322 Fairway Dr
- 554 Briggs Rd
- 1578 Cedar School Rd
- 1065 Valley Home Rd
- 703 Briggs Rd
- 1014 Valley Home Rd
- 960 Chestnut Grove Rd
- Lot 5 Riley Rd
- 566 Old Stage Rd
- 235 Sunny Way
- 412 George Washington Dr
- 132 Ridgefield Dr
- 1712 Goddard Ln
- 1208 Gay St Unit C
- 150 W Dumplin Valley Rd
- 133 James Way
- 1202 Deer Ln Unit 1202 -No pets allowed
- 305 Aspen Dr
- 228 Newman Cir
- 814 Carson St
- 810 Carson St Unit ID1331737P
- 930-940 E Ellis St
- 706 Jay St Unit 32
- 706 Jay St Unit 31
- 5055 Cottonseed Way
- 154 Lakeshore Bay
- 1835 River Rd
- 1308 Fredrick Ln Unit ID1266883P
- 1310 Fredrick Ln Unit ID1266885P
- 450 Barkley Landing Dr Unit 432-4
- 450 Barkley Landing Dr Unit 205-10
- 450 Barkley Landing Dr Unit 456-6
- 169 Barkley Landing Dr
