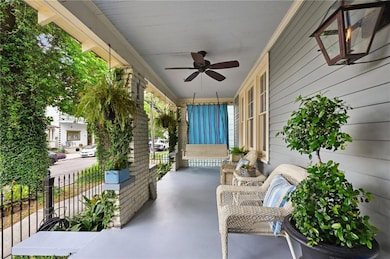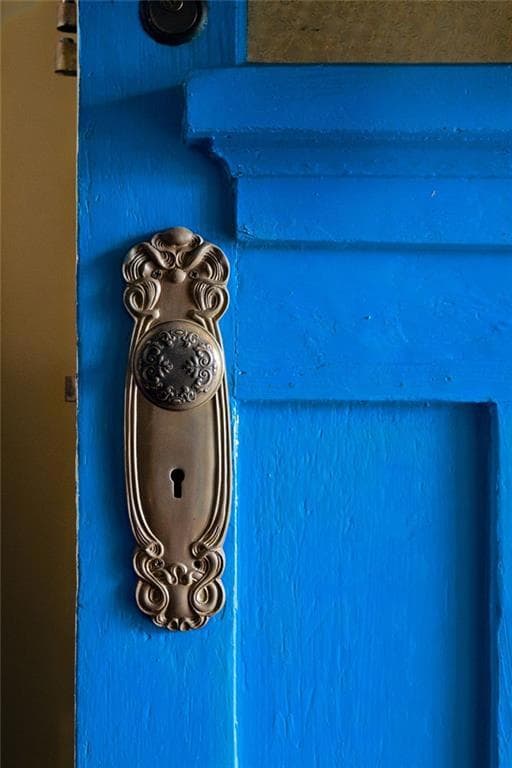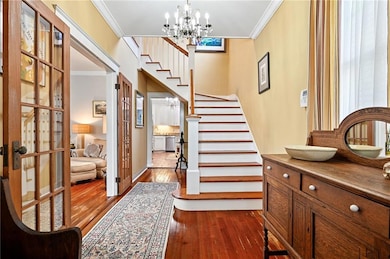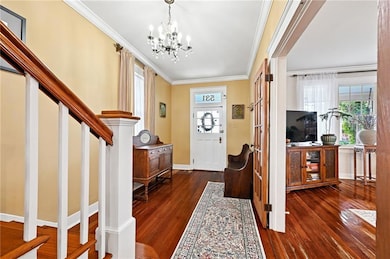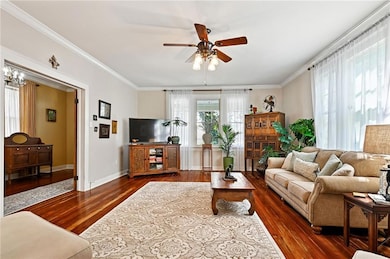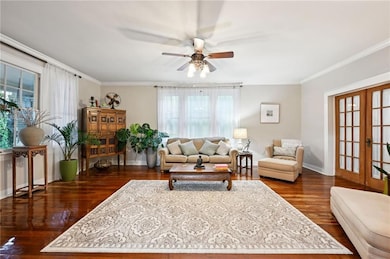531 Olivier St New Orleans, LA 70114
Algiers Point NeighborhoodEstimated payment $3,188/month
Highlights
- Craftsman Architecture
- Granite Countertops
- Fireplace
- Attic
- Stainless Steel Appliances
- 2-minute walk to Delcazal Playground
About This Home
Find your forever feels in Algiers Point! You know that feeling when you walk into a home and just know it’s meant to be yours? That’s 531 Olivier Street in a nutshell. Tucked into the heart of Algiers Point, this 4-bedroom, 3-bath beauty is packed with warmth, character, and all the Southern charm you’ve been hoping to find. Lovingly maintained by the same owner for over 38 years, this is not a starter home—it’s a forever home. The kind that inspires porch-swing afternoons, impromptu dinner parties, and memory-making in every room. The foyer makes a GRAND impression complete with a beautiful chandelier, gorgeous hardwood floors, and stunning staircase. The floor plan gives distinct rooms but offers a natural flow- it's brilliant for entertaining! The living area receives amazing natural light and has so much space that you'll never feel crowded. Currently there is an office downstairs with an attached full bathroom- this could also be a first floor primary suite. The kitchen offers ample cabinetry, a pantry (don't miss the wallpaper), and is fully equipped for all your needs. In the rear of the house you will find the dining room which opens onto the loveliest of back porches and courtyard. Upstairs you will be impressed with the primary suite that is sure to be your personal space to retreat. Also on the second floor are three additional bedrooms- plenty of space for family, friends and guests! Decorative fireplaces, exposed brick, and pretty millwork are just a few details you'll appreciate. This home is more than just a pretty facade it features a newer Fortified roof and downstairs furnace- both replaced in 2024! Storage? Not an old house problem here, and a shed in the back giving even more. This home is just blocks from the ferry, restaurants, and community spots in walkable, friendly Algiers Point. Sound dreamy? It really is, and this is your opportunity to make it your reality. Don't wait schedule a tour today!
Home Details
Home Type
- Single Family
Est. Annual Taxes
- $4,752
Year Built
- Built in 1922
Lot Details
- 3,520 Sq Ft Lot
- Lot Dimensions are 32 x 110
- Fenced
- Rectangular Lot
- Property is in excellent condition
Home Design
- Craftsman Architecture
- Raised Foundation
- Shingle Roof
- Wood Siding
Interior Spaces
- 2,650 Sq Ft Home
- Property has 2 Levels
- Ceiling Fan
- Fireplace
- Pull Down Stairs to Attic
Kitchen
- Oven
- Range
- Microwave
- Dishwasher
- Stainless Steel Appliances
- Granite Countertops
Bedrooms and Bathrooms
- 4 Bedrooms
- 3 Full Bathrooms
Laundry
- Dryer
- Washer
Outdoor Features
- Courtyard
- Shed
- Brick Porch or Patio
Location
- City Lot
Utilities
- Two cooling system units
- Central Heating and Cooling System
- Multiple Heating Units
Listing and Financial Details
- Assessor Parcel Number 513109307
Map
Home Values in the Area
Average Home Value in this Area
Tax History
| Year | Tax Paid | Tax Assessment Tax Assessment Total Assessment is a certain percentage of the fair market value that is determined by local assessors to be the total taxable value of land and additions on the property. | Land | Improvement |
|---|---|---|---|---|
| 2025 | $4,752 | $42,840 | $4,580 | $38,260 |
| 2024 | $5,741 | $42,840 | $4,580 | $38,260 |
| 2023 | $4,264 | $38,630 | $3,870 | $34,760 |
| 2022 | $4,264 | $36,890 | $3,870 | $33,020 |
| 2021 | $4,612 | $38,630 | $3,870 | $34,760 |
| 2020 | $4,657 | $38,630 | $3,870 | $34,760 |
| 2019 | $3,688 | $31,220 | $3,870 | $27,350 |
| 2018 | $3,759 | $31,220 | $3,870 | $27,350 |
| 2017 | $3,575 | $31,220 | $3,870 | $27,350 |
| 2016 | $2,930 | $27,070 | $2,460 | $24,610 |
| 2015 | $3,005 | $27,070 | $2,460 | $24,610 |
| 2014 | -- | $27,070 | $2,460 | $24,610 |
| 2013 | -- | $19,500 | $2,460 | $17,040 |
Property History
| Date | Event | Price | List to Sale | Price per Sq Ft |
|---|---|---|---|---|
| 11/01/2025 11/01/25 | For Sale | $529,900 | -- | $200 / Sq Ft |
Source: ROAM MLS
MLS Number: 2528979
APN: 5-13-1-093-07
- 538 Verret St
- 413 Opelousas Ave Unit B
- 413 Opelousas Ave Unit A
- 521 Bouny St
- 439 Elmira Ave Unit D
- 329 Belleville St
- 814 Alix St
- 210 Eliza St
- 512 Pelican Ave Unit A
- 500 Pelican Ave Unit E
- 500 Pelican Ave Unit D
- 435 Bouny St
- 836 Verret St
- 340 Elmira Ave
- 540 Pacific Ave
- 829 Teche St Unit 1
- 903 Belleville St
- 335 Pacific Ave
- 1020 Verret St Unit 1020 Verret St. New Orleans, La. 70114
- 116 Elmira Ave

