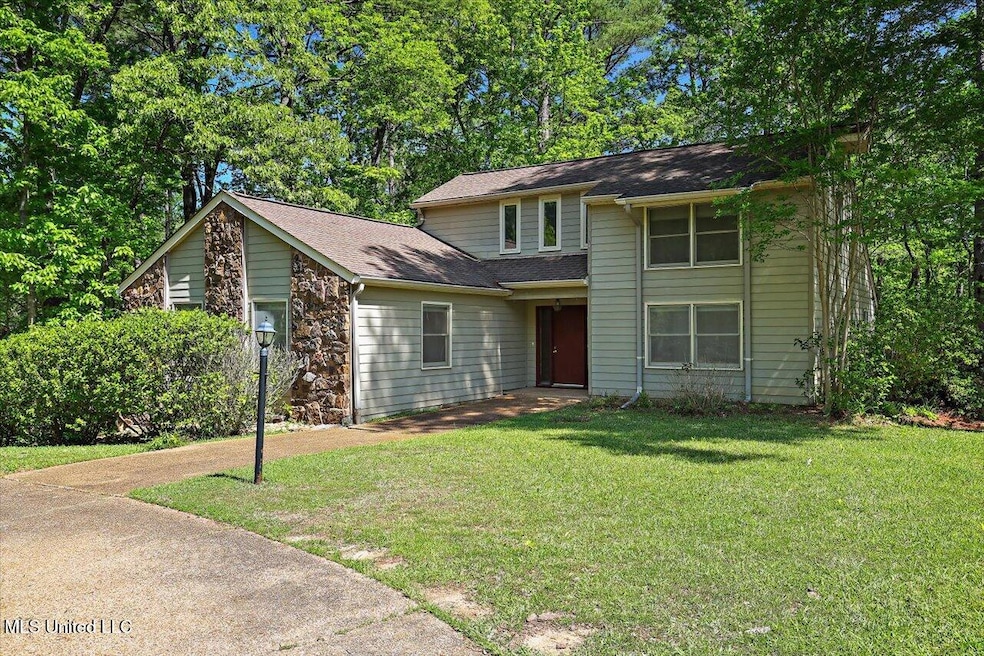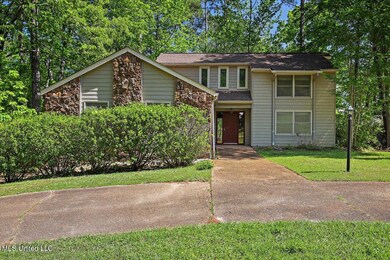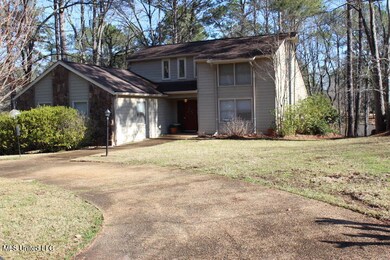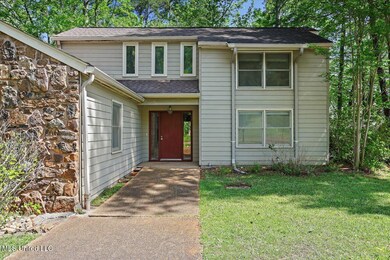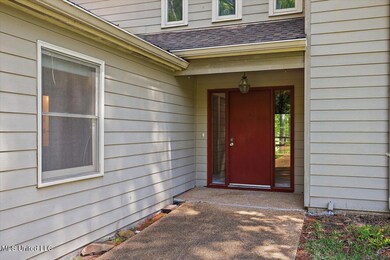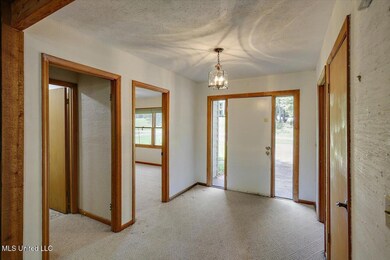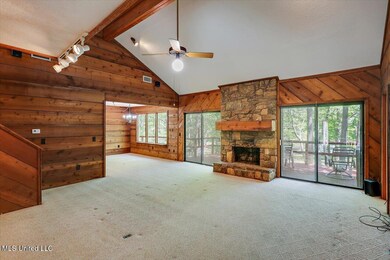
531 Pawnee Way Madison, MS 39110
Highlights
- Lake Front
- Fishing
- Deck
- Madison Avenue Upper Elementary School Rated A
- Community Lake
- Contemporary Architecture
About This Home
As of May 2025Every day feels like a vacation in this waterfront home in Natchez Trace Village! Welcome to this one-owner, custom-built home that offers a perfect blend of character, comfort, and breathtaking water views. As you enter, you are greeted by the warmth of Arkansas cedar flanking the walls in the living and dining areas. The expansive windows offer panoramic views of the waterfront, while the beautiful stone fireplace serves as a striking focal point in the spacious living room. The soaring ceilings further enhance the grandeur of the space, creating an open and airy atmosphere. The kitchen features rich wood cabinetry, with ample counter space and an inviting bar area perfect for casual meals or entertaining. Adjacent to the kitchen, you will find a large laundry room with extra storage. As a plus, the refrigerator and nearly brand-new washer/dryer are included! The main floor also boasts the primary bedroom, offering picturesque water views from several windows, along with an en-suite full bath. Two additional bedrooms, a full bath, and a half bath are conveniently located on this level. There's also a versatile room that could serve as a fourth bedroom or an office, providing flexibility to suit your needs. Upstairs, the loft is an ideal reading nook, overlooking the living room below. Another large room, currently used as an office, can easily be transformed into a fifth bedroom and includes a full bath. The unfinished walkout basement is a true gem, offering a large multipurpose space with an additional workshop area and a half bath—perfect for hobbies, storage, or future customization. Make this waterfront retreat your own. Schedule your private showing today with your favorite realtor!
Last Agent to Sell the Property
Celia Manley Properties License #B21556 Listed on: 03/13/2025
Home Details
Home Type
- Single Family
Est. Annual Taxes
- $1,516
Year Built
- Built in 1978
Lot Details
- 0.69 Acre Lot
- Lake Front
- Sloped Lot
- Few Trees
HOA Fees
- $4 Monthly HOA Fees
Home Design
- Contemporary Architecture
- Poured Concrete
- Asphalt Shingled Roof
- Lap Siding
- Stone
Interior Spaces
- 2,737 Sq Ft Home
- 1.5-Story Property
- Woodwork
- Crown Molding
- Vaulted Ceiling
- Ceiling Fan
- Multiple Fireplaces
- Stone Fireplace
- Sliding Doors
- Entrance Foyer
- Den with Fireplace
- Property Views
Kitchen
- Breakfast Bar
- Gas Cooktop
- Dishwasher
- Disposal
Flooring
- Carpet
- Laminate
- Ceramic Tile
Bedrooms and Bathrooms
- 4 Bedrooms
Laundry
- Laundry Room
- Laundry on main level
- Washer and Dryer
Unfinished Basement
- Basement Fills Entire Space Under The House
- Exterior Basement Entry
- Stubbed For A Bathroom
- Basement Storage
Parking
- 2 Parking Spaces
- Circular Driveway
Outdoor Features
- Deck
- Rain Gutters
Location
- City Lot
Schools
- Madison Elementary And Middle School
- Madison Central High School
Utilities
- Central Heating and Cooling System
- Heating System Uses Natural Gas
- Natural Gas Connected
- Water Heater
Listing and Financial Details
- Assessor Parcel Number 072e-22a-005/00.00
Community Details
Overview
- Association fees include management
- Natchez Trace Village Subdivision
- The community has rules related to covenants, conditions, and restrictions
- Community Lake
Recreation
- Fishing
Ownership History
Purchase Details
Home Financials for this Owner
Home Financials are based on the most recent Mortgage that was taken out on this home.Similar Homes in Madison, MS
Home Values in the Area
Average Home Value in this Area
Purchase History
| Date | Type | Sale Price | Title Company |
|---|---|---|---|
| Warranty Deed | -- | None Listed On Document | |
| Warranty Deed | -- | None Listed On Document |
Property History
| Date | Event | Price | Change | Sq Ft Price |
|---|---|---|---|---|
| 05/16/2025 05/16/25 | Sold | -- | -- | -- |
| 05/02/2025 05/02/25 | Pending | -- | -- | -- |
| 04/13/2025 04/13/25 | Price Changed | $315,000 | -3.1% | $115 / Sq Ft |
| 03/13/2025 03/13/25 | For Sale | $325,000 | -- | $119 / Sq Ft |
Tax History Compared to Growth
Tax History
| Year | Tax Paid | Tax Assessment Tax Assessment Total Assessment is a certain percentage of the fair market value that is determined by local assessors to be the total taxable value of land and additions on the property. | Land | Improvement |
|---|---|---|---|---|
| 2024 | $1,517 | $21,315 | $0 | $0 |
| 2023 | $1,517 | $21,315 | $0 | $0 |
| 2022 | $1,517 | $21,315 | $0 | $0 |
| 2021 | $1,517 | $20,514 | $0 | $0 |
| 2020 | $1,505 | $20,415 | $0 | $0 |
| 2019 | $1,505 | $20,415 | $0 | $0 |
| 2018 | $1,505 | $20,415 | $0 | $0 |
| 2017 | $1,468 | $20,097 | $0 | $0 |
| 2016 | $1,468 | $20,097 | $0 | $0 |
| 2015 | $1,468 | $20,097 | $0 | $0 |
| 2014 | $1,458 | $20,014 | $0 | $0 |
Agents Affiliated with this Home
-
Celia Manley

Seller's Agent in 2025
Celia Manley
Celia Manley Properties
(601) 214-3307
12 in this area
73 Total Sales
-
William Fair

Buyer's Agent in 2025
William Fair
Neighbor House, LLC
(601) 212-8427
11 in this area
83 Total Sales
Map
Source: MLS United
MLS Number: 4106639
APN: 072E-22A-005-00-00
- 524 Pawnee Way
- 508 Pawnee Way
- 435 Cheyenne Ln
- 226 Wright's Mill Dr
- 332 Kiowa Dr
- 329 Arapaho Ln
- 2 Sandalwood Dr
- 322 Arapaho Ln
- 104 Grey Brant Ct
- 245 Kiowa Dr
- 306 Canebreak Cove
- 550 Post Rd Unit 502
- 550 Post Rd Unit 116
- 550 Post Rd Unit 801
- 550 Post Rd Unit 117
- 0 Kiowa Dr
- 147 Overlook Pointe Dr
- 143 Overlook Pointe Dr
- 109 Overlook Pointe Cir
- 49 Wintergreen Rd
