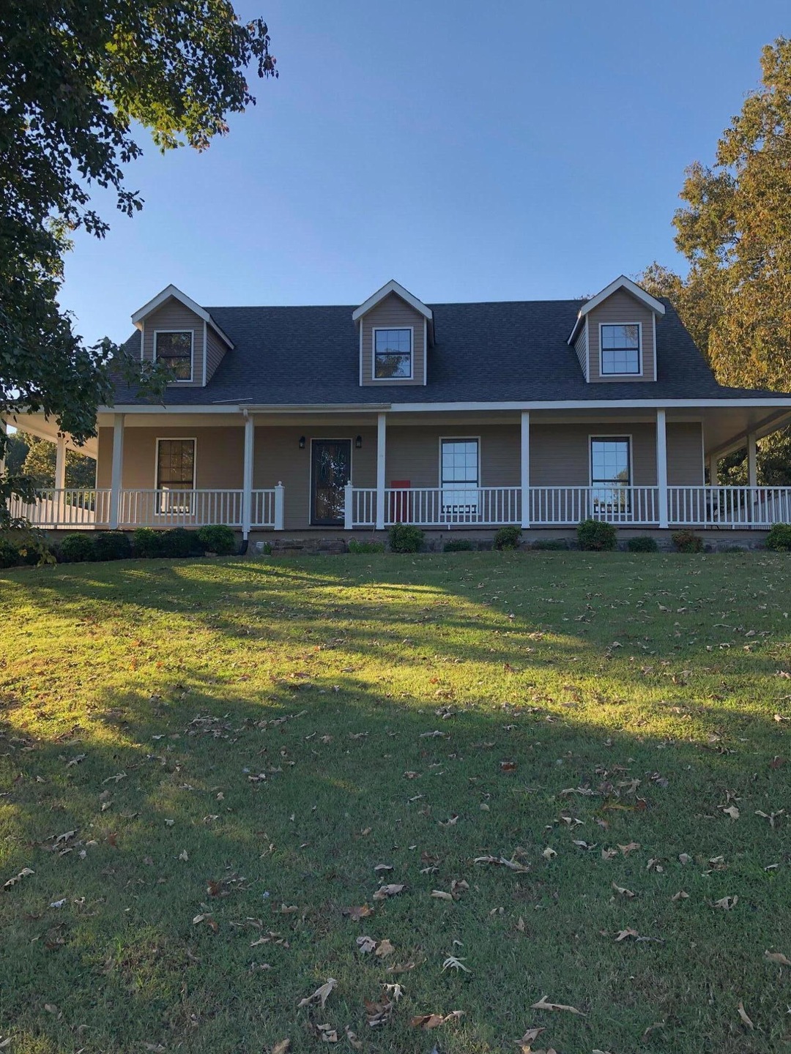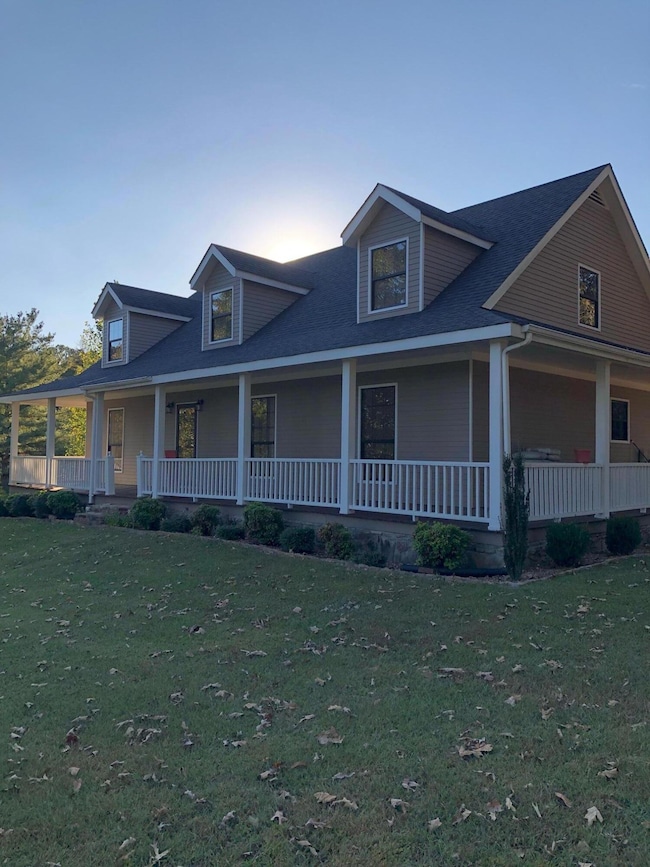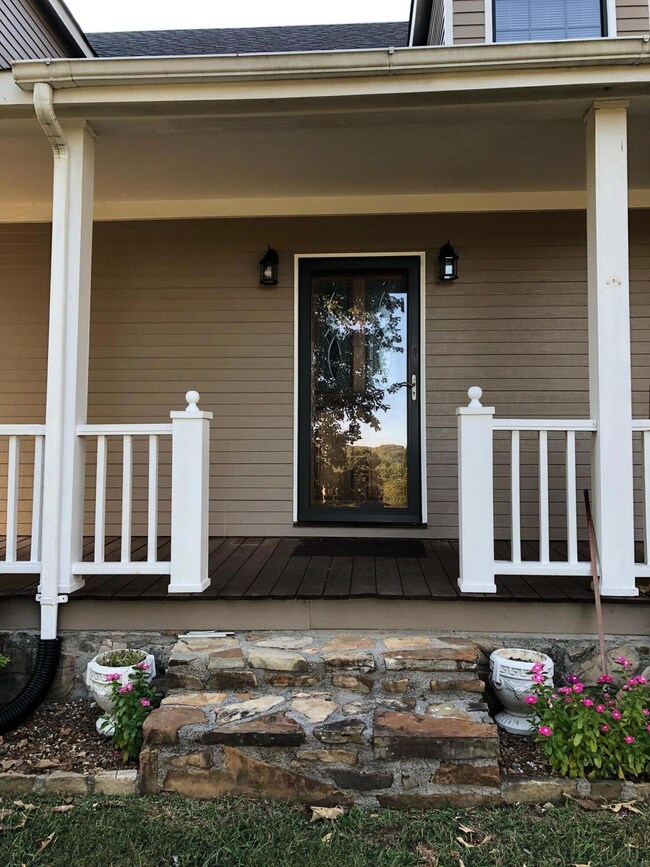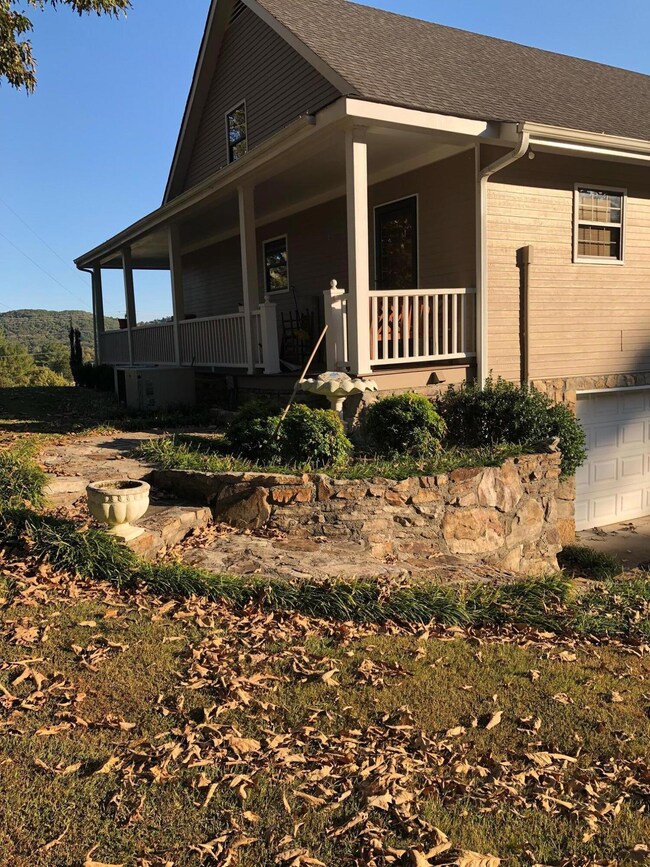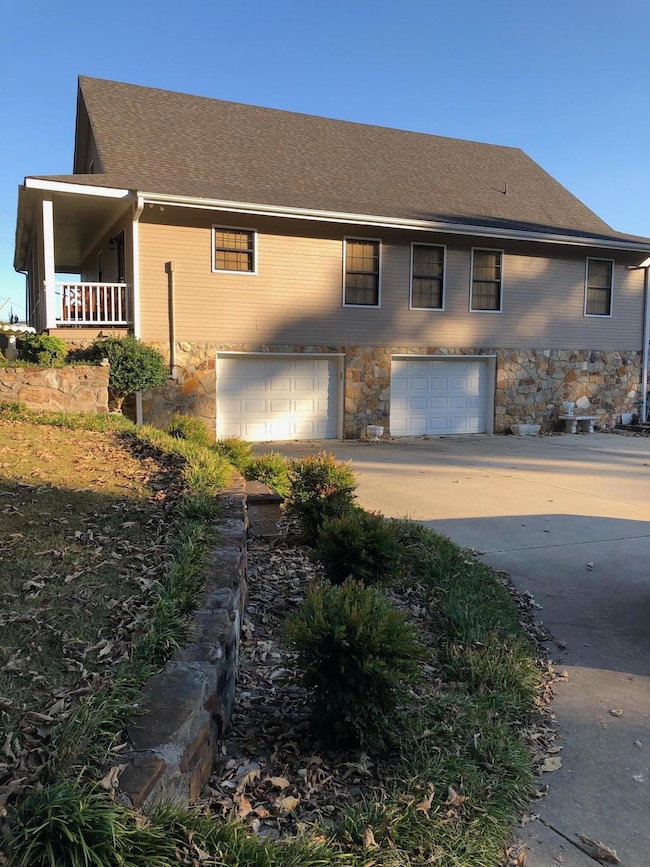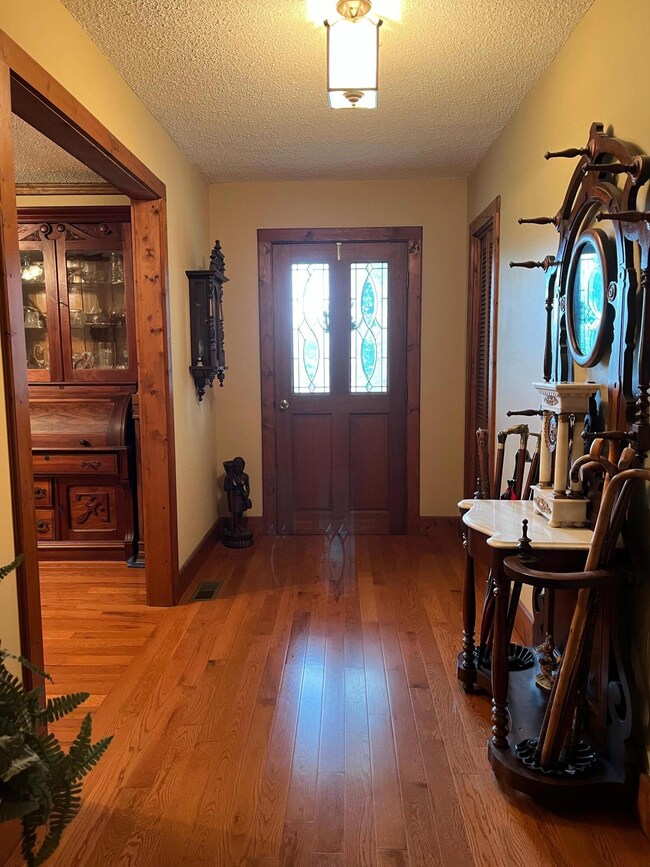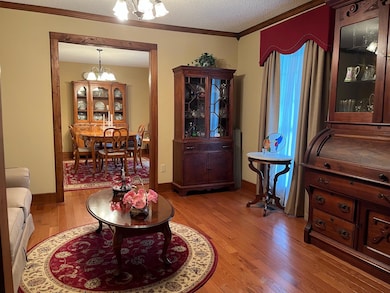
$490,000
- 3 Beds
- 3 Baths
- 2,300 Sq Ft
- 1421 Hancock Rd
- Jasper, TN
*Right of Refusal in place* Welcome to 1421 Hancock Road! If you are looking for enough room for the whole family but all on one level, this home is the one for you. Situated on 2 acres 30 minutes from downtown Chattanooga and 10 minutes from Downtown Jasper this home is a true hidden gem.When you enter into the home you are greeted by an open concept floor plan. Dinning can be found to your
Dexter Gouger Keller Williams Realty
