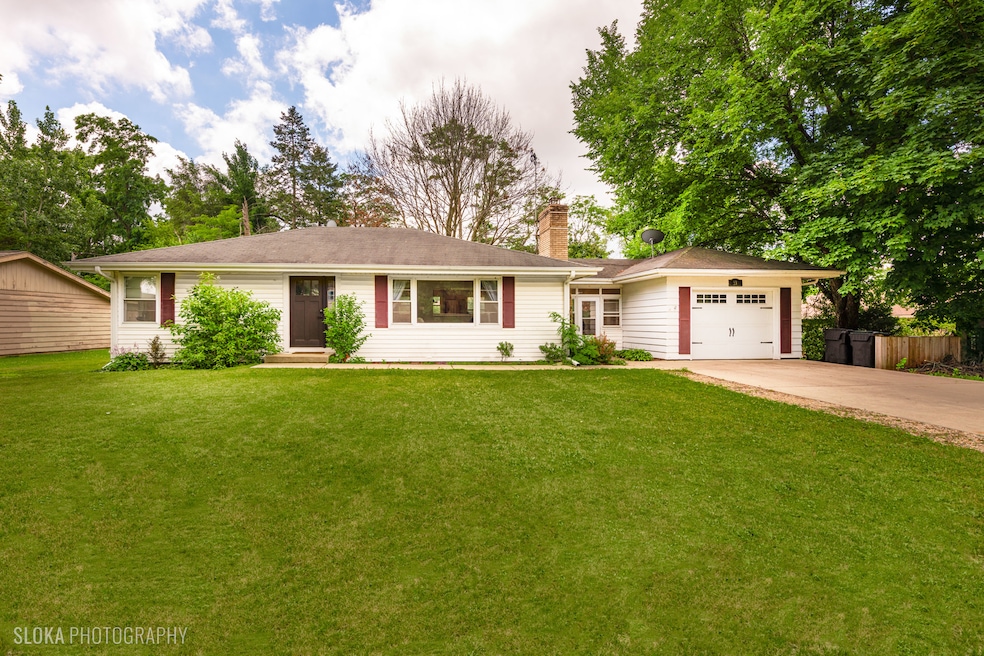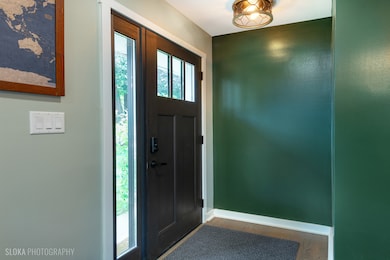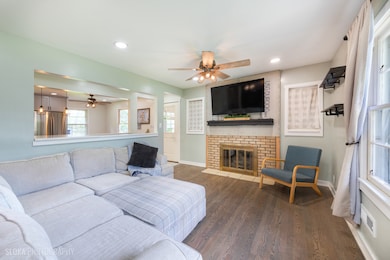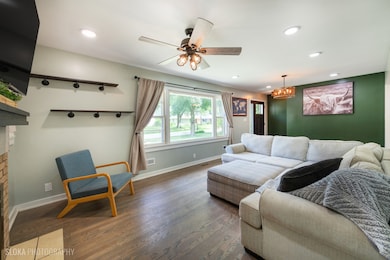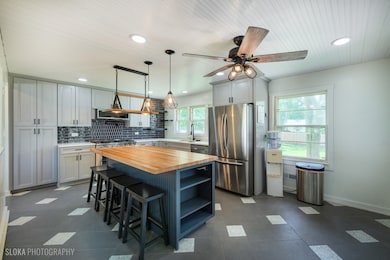
531 Rockland Rd Crystal Lake, IL 60014
Estimated payment $2,234/month
Highlights
- Ranch Style House
- Wood Flooring
- Walk-In Closet
- Crystal Lake Central High School Rated A
- Stainless Steel Appliances
- Patio
About This Home
Prime Crystal Lake location! Just South of Route 176 off Route 14 you'll find a charming 2 bedroom plus a basement flex room (office, workout room, craft room), 3 full bathrooms, 1 car attached garage via a breezeway. NO CARPET! Living room/dining room features refinished hardwood floors, can lights on dimmers that can switch from a bright white light to a night-light ceiling glow, ceiling fan and gas fireplace (never been used). Kitchen is completely new in 2023 with ceramic tile flooring, Quartz countertops, slow-close cabinets and drawers with black handle hardware, beautiful blue tile backsplash with pot filler, Forno 6-burner stainless steel gas range, Samsung microwave, dishwasher and refrigerator. (d/w, fridge new in 2018). Huge kitchen island with butcher block top, which continues around the corner at the coffee/wine bar. Down the hall to the first full bathroom of the house which has a shower/tub combination with subway tiles, custom made niches and an exhaust fan that will sync to bluetooth! Sing away to your favorite album or listen to your favorite podcast while getting ready for the day! Primary bedroom has hardwood floors, an enormous walk-in closet with shelving and sensor can lighting, shiplap accent wall, ceiling can lights on a dimmer switch with the same night-light glow, faux wood blinds, ceiling fan and an ensuite bathroom featuring a stall shower with custom tile work, and a single sink vanity with custom wall niche. Second bedroom has hardwood floors, a walk-in closet, ceiling fan, can lights on a dimmer switch (same night-light glow feature here too!) and blackout honeycomb blinds. Basement offers a huge hang out space that has vinyl flooring, a perfect spot for a pool table, shuffleboard, sectional lounger, home gym, home office. All the basement windows are brand new in 2023 and crank open with screens. Flex room has a door for privacy, walk-in closet with light and a window. Can lights are on a dimmer switch and the homes third full bathroom is down here as well. It features ceramic tile flooring, black glass shower doors, ceramic surround and floor and a single bowl vanity with drawers. Laundry, utility and storage area round out the basement. Washer and dryer to not convey, water softener does convey. Oh and don't forget to bring your German short-haired pointer, Great Dane, Lab, or any other pet! Not only will your dog(s) get their own doggie door and deck, the backyard is fully fenced and has a 20x20 concrete patio poured in 2016. Same time as the concrete driveway, which can park 3-4 cars on it. Some home projects still need to be finished, and construction material will remain with the home. Newly installed trim and shoe needs to be painted, walls re-painted, upper fireplace wall is Dura-roc for material and has the custom mantel and TV wall mount already installed and staying. Fireplace wall was to be ceramic to match kitchen floor, but Buyer can make it whatever they want it to be now. This home will be sold as-is, where-is, with a Cinch Home Warranty provided to you at closing. Schedule your showing today! Agent is related to Seller.
Listing Agent
Berkshire Hathaway HomeServices Starck Real Estate License #475169296 Listed on: 07/01/2025

Home Details
Home Type
- Single Family
Est. Annual Taxes
- $6,278
Year Built
- Built in 1957 | Remodeled in 2023
Lot Details
- 0.28 Acre Lot
- Lot Dimensions are 87 x 150 x 88 x 141
- Fenced
- Paved or Partially Paved Lot
Parking
- 1 Car Garage
- Driveway
- Parking Included in Price
Home Design
- Ranch Style House
- Asphalt Roof
- Concrete Perimeter Foundation
Interior Spaces
- 1,160 Sq Ft Home
- Ceiling Fan
- Family Room
- Living Room with Fireplace
- Dining Room
- Pull Down Stairs to Attic
Kitchen
- Gas Oven
- Range
- Microwave
- Freezer
- Dishwasher
- Stainless Steel Appliances
Flooring
- Wood
- Ceramic Tile
Bedrooms and Bathrooms
- 2 Bedrooms
- 2 Potential Bedrooms
- Walk-In Closet
- 3 Full Bathrooms
Laundry
- Laundry Room
- Sink Near Laundry
Basement
- Basement Fills Entire Space Under The House
- Finished Basement Bathroom
Home Security
- Video Cameras
- Carbon Monoxide Detectors
Outdoor Features
- Patio
- Breezeway
Schools
- North Elementary School
- Richard F Bernotas Middle School
- Crystal Lake Central High School
Utilities
- Central Air
- Heating System Uses Natural Gas
- Gas Water Heater
- Water Softener is Owned
Listing and Financial Details
- Homeowner Tax Exemptions
Map
Home Values in the Area
Average Home Value in this Area
Tax History
| Year | Tax Paid | Tax Assessment Tax Assessment Total Assessment is a certain percentage of the fair market value that is determined by local assessors to be the total taxable value of land and additions on the property. | Land | Improvement |
|---|---|---|---|---|
| 2024 | $6,278 | $81,276 | $16,939 | $64,337 |
| 2023 | $6,051 | $72,887 | $15,191 | $57,696 |
| 2022 | $5,825 | $66,655 | $13,892 | $52,763 |
| 2021 | $5,537 | $62,493 | $13,025 | $49,468 |
| 2020 | $5,426 | $60,620 | $12,635 | $47,985 |
| 2019 | $5,176 | $57,635 | $12,013 | $45,622 |
| 2018 | $5,311 | $57,922 | $15,557 | $42,365 |
| 2017 | $5,362 | $55,491 | $14,904 | $40,587 |
| 2016 | $5,305 | $52,402 | $14,220 | $38,182 |
| 2013 | -- | $49,871 | $13,534 | $36,337 |
Property History
| Date | Event | Price | Change | Sq Ft Price |
|---|---|---|---|---|
| 07/17/2025 07/17/25 | Pending | -- | -- | -- |
| 07/13/2025 07/13/25 | For Sale | $309,000 | +70.7% | $266 / Sq Ft |
| 08/31/2018 08/31/18 | Sold | $181,000 | -1.1% | $156 / Sq Ft |
| 07/22/2018 07/22/18 | Pending | -- | -- | -- |
| 06/19/2018 06/19/18 | Price Changed | $183,000 | -3.6% | $158 / Sq Ft |
| 06/12/2018 06/12/18 | Price Changed | $189,900 | -2.6% | $164 / Sq Ft |
| 06/05/2018 06/05/18 | Price Changed | $194,999 | -2.5% | $168 / Sq Ft |
| 05/18/2018 05/18/18 | For Sale | $199,900 | -- | $172 / Sq Ft |
Purchase History
| Date | Type | Sale Price | Title Company |
|---|---|---|---|
| Warranty Deed | $181,000 | Heritage Title Co | |
| Deed | $200,000 | Landamerica-Lawyers Title | |
| Warranty Deed | -- | -- | |
| Trustee Deed | $122,000 | -- |
Mortgage History
| Date | Status | Loan Amount | Loan Type |
|---|---|---|---|
| Open | $44,000 | Credit Line Revolving | |
| Open | $177,721 | FHA | |
| Previous Owner | $185,000 | New Conventional | |
| Previous Owner | $199,500 | Unknown | |
| Previous Owner | $200,000 | Unknown | |
| Previous Owner | $84,000 | Unknown | |
| Previous Owner | $60,000 | No Value Available |
Similar Homes in Crystal Lake, IL
Source: Midwest Real Estate Data (MRED)
MLS Number: 12413274
APN: 14-31-477-002
- 21 N Virginia St
- 130 S Virginia St
- 191 S Virginia St
- 45 Francis Ave
- 700 Woodland Dr
- 193 Lake Ct
- 376 Douglas Ave
- 791 Oak Ct
- 173 Pomeroy Ave
- 277 Church St
- 200 W Woodstock St
- 132 S Mchenry Ave
- 240 S Mchenry Ave
- 275 S Mchenry Ave
- 116 Center St
- 84 Elmhurst St
- 691 Lake Ave
- 441 Highland Ave
- 500 Stony Hill Ln
- 9610 Illinois 176
