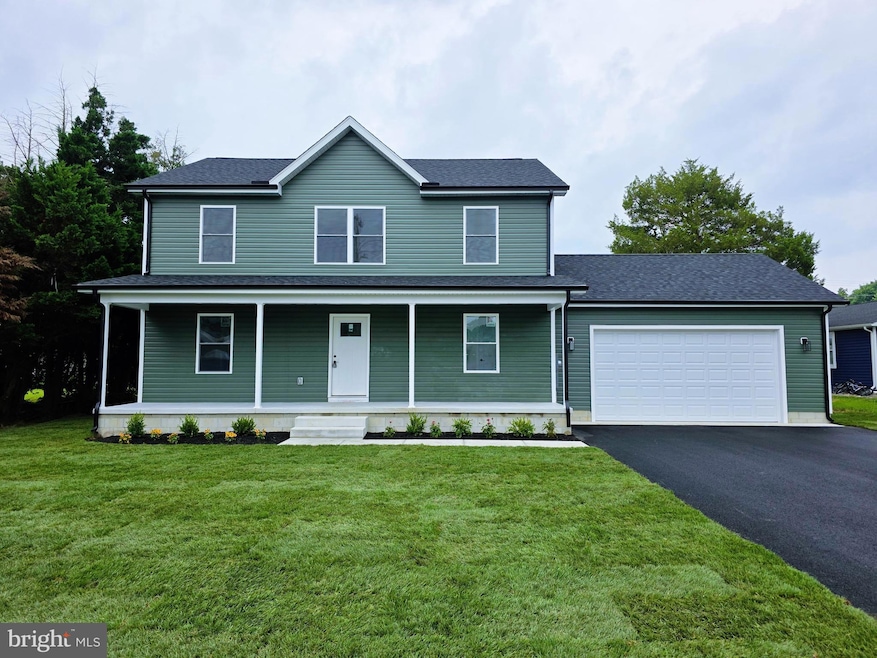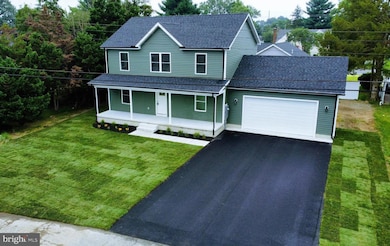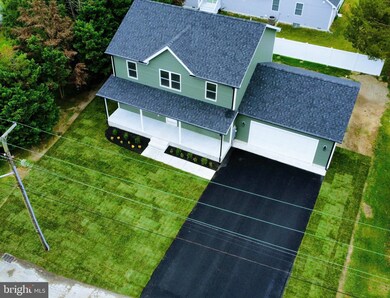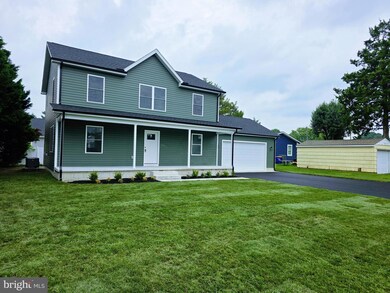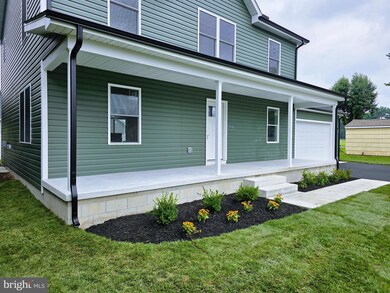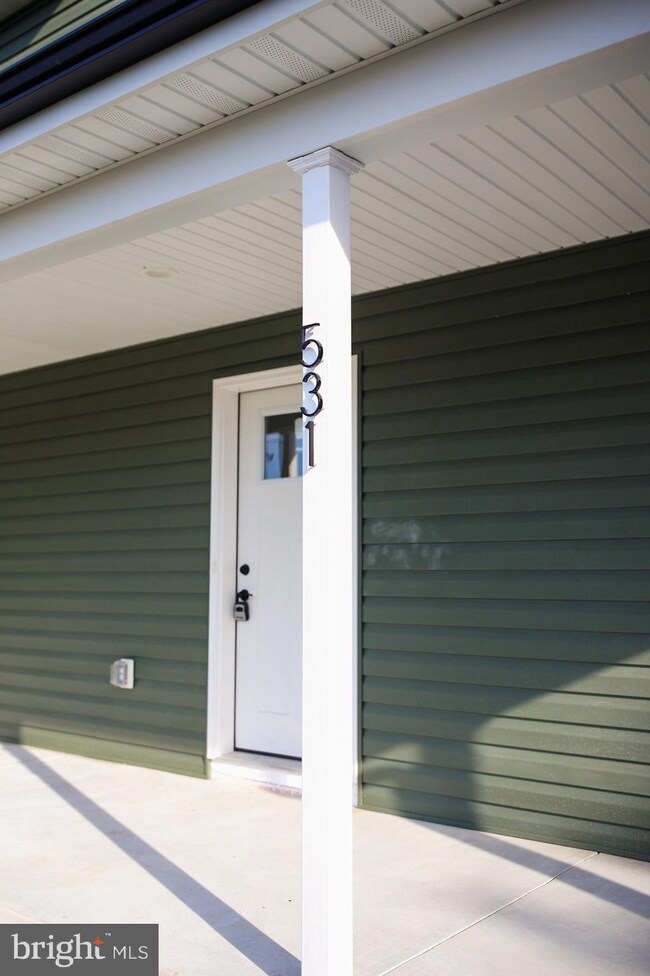531 Rust St Seaford, DE 19973
Estimated payment $1,885/month
Highlights
- New Construction
- Contemporary Architecture
- Upgraded Countertops
- Gourmet Kitchen
- No HOA
- Formal Dining Room
About This Home
Welcome to this stunning new construction home, a perfect blend of thoughtful design, high-end finishes, and everyday functionality. Built with attention to detail and quality craftsmanship, this beautifully finished 3-bedroom, 2.5-bathroom home is ideal for modern living. From the open-concept layout to the premium features throughout, every detail has been carefully selected to provide comfort, efficiency, and style.
Step inside to find a light-filled main level with an inviting open floor plan that seamlessly connects the living, dining, and kitchen areas. Durable, easy-to-maintain flooring runs throughout the first floor, complemented by tasteful fixtures and neutral color tones that make the home move-in ready and easy to personalize.
The kitchen is a true showpiece, equipped with sleek stainless steel appliances, polished granite countertops, and under-cabinet lighting that adds both functionality and ambiance. Ample cabinetry provides excellent storage, while the open layout allows for easy interaction with guests or family while cooking or entertaining. Whether you're hosting a dinner party or preparing a quiet weeknight meal, this kitchen delivers on style and practicality.
A convenient half bathroom is located on the main floor, perfectly positioned for guests and daily use without the need to access the upstairs bedrooms.
Upstairs, you’ll find all three generously sized bedrooms, including a spacious primary suite that serves as a private retreat. The primary bedroom features a large walk-in closet and a beautifully appointed en-suite bathroom, complete with a custom tiled walk-in shower, modern vanity, and high-quality fixtures for a spa-like experience. Two additional bedrooms offer flexibility and comfort—ideal for family members, guests, or a home office. A second full bathroom upstairs features contemporary finishes and serves the secondary bedrooms with ease.
Other standout features of this home include:
Attached two-car garage with interior access, providing secure parking and additional storage space.
Conditioned crawlspace, enhancing the home’s energy efficiency, improving air quality, and offering additional insulated storage.
Energy-efficient windows and systems, designed to reduce utility costs while maintaining year-round comfort.
Modern lighting, door hardware, and trim packages throughout the home that add subtle elegance to every space.
Quality construction materials for durability, longevity, and peace of mind.
The home sits on a newly developed lot with a low-maintenance exterior and room to personalize your outdoor space—perfect for future landscaping, patio space, or a garden. Whether you're grilling on a summer evening or simply enjoying the quiet surroundings, the backyard offers the flexibility to make it your own.
Located in a desirable and growing neighborhood, this home offers convenient access to local amenities, parks, schools, shopping, and commuter routes. It’s an ideal setting for homeowners seeking a fresh start in a new, well-built home with modern conveniences and low maintenance needs.
This is your opportunity to own a thoughtfully designed and beautifully finished new construction home that combines style, functionality, and value. Homes like this don’t come along every day—schedule your private tour today and see why this one is truly special.
Home Details
Home Type
- Single Family
Est. Annual Taxes
- $174
Year Built
- Built in 2025 | New Construction
Lot Details
- 0.27 Acre Lot
- Lot Dimensions are 76.00 x 172.00
- North Facing Home
- Property is in excellent condition
- Property is zoned TN
Parking
- 2 Car Direct Access Garage
- Parking Storage or Cabinetry
- Front Facing Garage
- Garage Door Opener
- Driveway
- On-Street Parking
Home Design
- Contemporary Architecture
- Pillar, Post or Pier Foundation
- Block Foundation
- Shingle Roof
- Asphalt Roof
- Vinyl Siding
- Stick Built Home
- CPVC or PVC Pipes
- Tile
Interior Spaces
- 2,000 Sq Ft Home
- Property has 2 Levels
- Ceiling Fan
- Recessed Lighting
- Entrance Foyer
- Family Room Off Kitchen
- Formal Dining Room
- Utility Room
- Crawl Space
Kitchen
- Gourmet Kitchen
- Stainless Steel Appliances
- Upgraded Countertops
Bedrooms and Bathrooms
- 3 Bedrooms
- Walk-In Closet
Schools
- Seaford High School
Utilities
- Central Heating and Cooling System
- Electric Water Heater
Community Details
- No Home Owners Association
Listing and Financial Details
- Assessor Parcel Number 531-13.10-65.00
Map
Home Values in the Area
Average Home Value in this Area
Tax History
| Year | Tax Paid | Tax Assessment Tax Assessment Total Assessment is a certain percentage of the fair market value that is determined by local assessors to be the total taxable value of land and additions on the property. | Land | Improvement |
|---|---|---|---|---|
| 2025 | $174 | $2,300 | $2,300 | $0 |
| 2024 | $108 | $2,300 | $2,300 | $0 |
| 2023 | $107 | $2,300 | $2,300 | $0 |
| 2022 | $115 | $2,300 | $2,300 | $0 |
| 2021 | $115 | $2,300 | $2,300 | $0 |
| 2020 | $125 | $2,300 | $2,300 | $0 |
| 2019 | $109 | $2,300 | $2,300 | $0 |
| 2018 | $104 | $2,300 | $0 | $0 |
| 2017 | $99 | $2,300 | $0 | $0 |
| 2016 | $95 | $2,300 | $0 | $0 |
| 2015 | $95 | $2,300 | $0 | $0 |
| 2014 | $90 | $2,300 | $0 | $0 |
Property History
| Date | Event | Price | List to Sale | Price per Sq Ft |
|---|---|---|---|---|
| 10/10/2025 10/10/25 | Pending | -- | -- | -- |
| 10/07/2025 10/07/25 | Price Changed | $354,900 | -2.2% | $177 / Sq Ft |
| 09/23/2025 09/23/25 | Price Changed | $362,900 | -0.8% | $181 / Sq Ft |
| 09/16/2025 09/16/25 | For Sale | $365,900 | 0.0% | $183 / Sq Ft |
| 09/08/2025 09/08/25 | Pending | -- | -- | -- |
| 09/02/2025 09/02/25 | Price Changed | $365,900 | -1.1% | $183 / Sq Ft |
| 08/11/2025 08/11/25 | For Sale | $369,900 | -- | $185 / Sq Ft |
Purchase History
| Date | Type | Sale Price | Title Company |
|---|---|---|---|
| Deed | $80,000 | -- | |
| Deed | -- | None Listed On Document | |
| Quit Claim Deed | -- | None Listed On Document | |
| Deed | -- | None Listed On Document | |
| Quit Claim Deed | -- | None Listed On Document | |
| Deed | $18,000 | -- |
Source: Bright MLS
MLS Number: DESU2092450
APN: 531-13.10-65.00
- HANOVER Plan at Hooper's Landing
- 100 Nylon Blvd
- 416 Pennsylvania Ave
- 323 Pennsylvania Ave
- 412 N Phillips St
- 406 Nylon Blvd
- 514 N Willey St
- 523 N Phillips St
- 421 N Porter St
- 38 Read St
- 35 Read St
- 308 Sussex Ave
- 121 S Conwell St
- 27950 Woodland Rd
- 131 4th St
- 322 N Pine St
- 714 W Ivy Dr
- 306 4th St
- 722 Rosetree Ln
- 0 N Market St Unit DESU2099572
