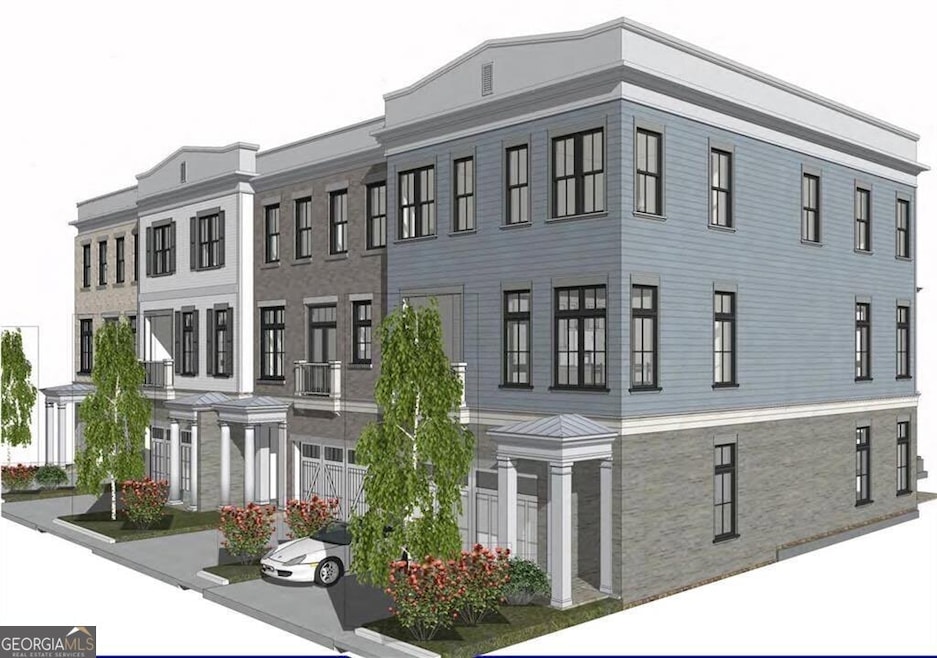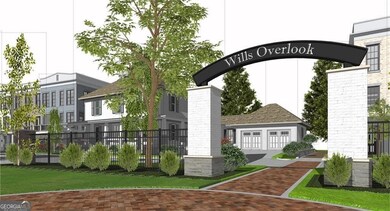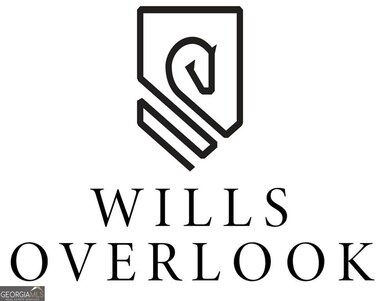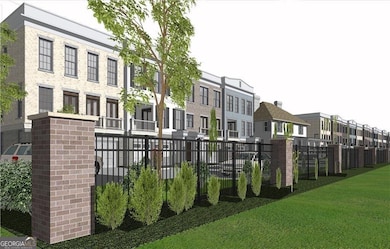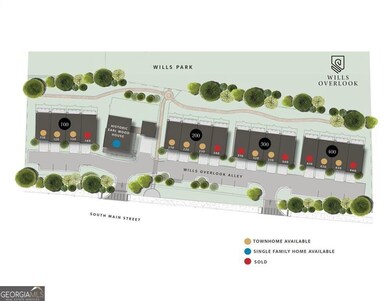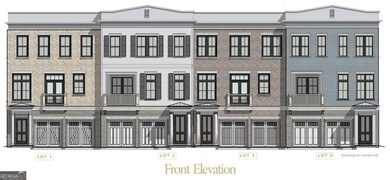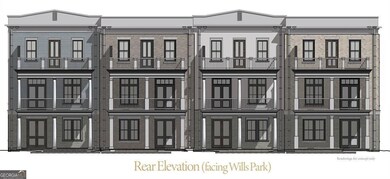LIMITED TIME: $30,000 Seller Incentive to use toward Closing Costs, Upgrades or Credit. Corner Unit Special - No Premium Charge. NOW SELLING... The best luxury deal and location in Alpharetta! Over 40% already pre-sold. Seize this rare opportunity to own in an exclusive, luxury, 16-townhome enclave overlooking peaceful Wills Park and nestled beside the beautifully restored historic Earl Wood House (circa 1919.) Perfectly located connected to Wills Park, and just a mile from bustling downtown Alpharetta , enjoy luxury living at its best including 4-bedroom, 3.5-bathroom plans with must-have features including elevator shaft, exceptionally large great room with stylish fireplace, multiple balconies overlooking the park, and a gourmet kitchen featuring Bosch appliances, oversized, waterfall-edge island seating five, and adjacent dining room. Upper level includes grand owner's suite with a generous-sized bedroom, spacious park-side balcony, spa-style bathroom with his and her vanity, modern wet room with shower and soaking tub, and a large walk-in closet. Two well-appointed secondary bedrooms, bathroom and a large laundry room are also located on the upper level. The entry level includes a guest bedroom with patio, bonus room-ideal for private office-full bathroom, two-car garage with storage closet, and mudroom. Best of all, with Wills Park as your backyard, you can stroll, bike, swim, play tennis or take in an equestrian event -right out your back door. Act now and take your pick of the finest units available at beautiful Wills Overlook!

