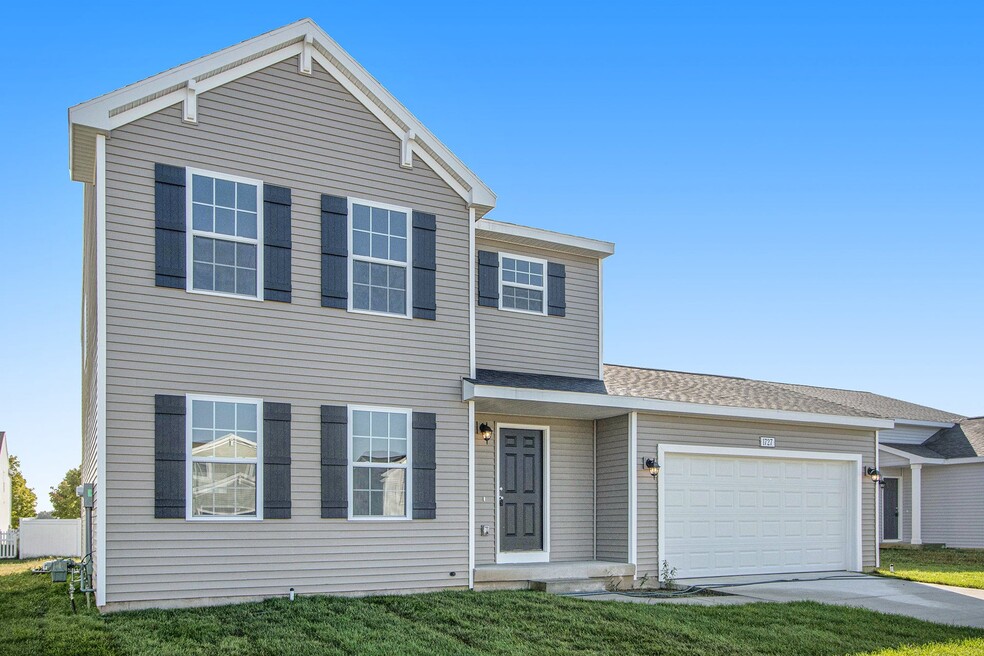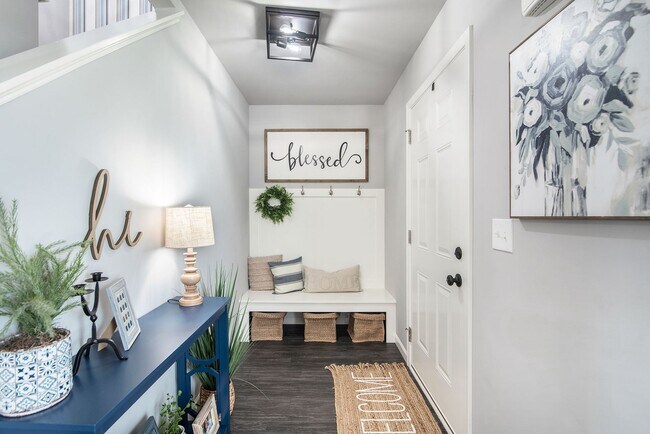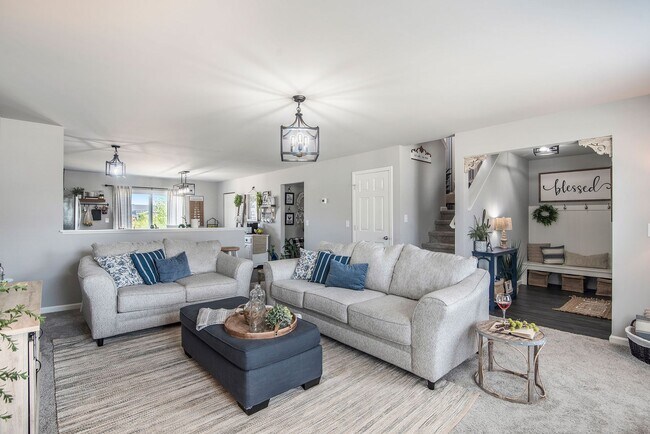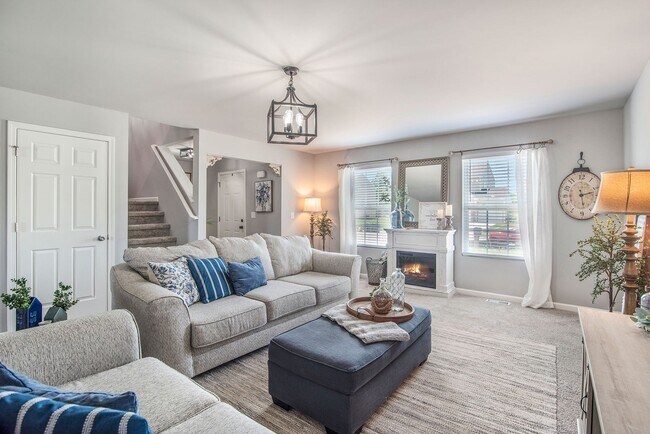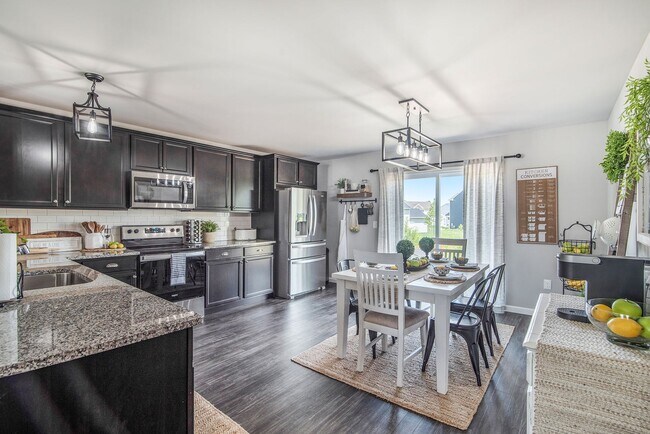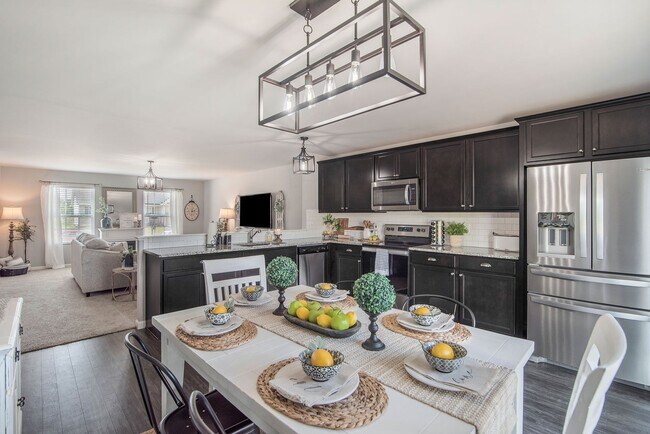
531 Snow Pine Ct NE Cedar Springs, MI 49319
White Pine Trails - IntegrityEstimated payment $2,222/month
Highlights
- New Construction
- Walk-In Closet
- Laundry Room
- Mud Room
About This Home
New Construction Home to be built in White Pine Trails located in Cedar Springs School District. RESNET energy smart construction will save owner over $1000 yearly plus home has 10-year structural warranty! Over 1800 sqft of living space on 2 levels blends function with style. The main floor has vinyl flooring throughout and features a large great room, spacious kitchen with white cabinets, quartz counters accented by subway tile backsplash and breakfast bar with pendant lighting above. Appliances include stainless steel range, micro hood, dishwasher & refrigerator. The eat-in kitchen has a dedicated dining nook with slider doors leading to a 10x10 deck. The first floor is also equipped with a mudroom, laundry room with washer & dryer included, plus a stylish powder bath. Upper level boasts a primary suite complete with WIC and private bath, 3 spacious bedrooms and an additional full bath. Home also has attached 2 car garage with openers and keypad entry, covered front porch entry.
Home Details
Home Type
- Single Family
Parking
- 2 Car Garage
Home Design
- New Construction
Interior Spaces
- 2-Story Property
- Pendant Lighting
- Mud Room
- Laundry Room
Bedrooms and Bathrooms
- 4 Bedrooms
- Walk-In Closet
Matterport 3D Tour
Map
Other Move In Ready Homes in White Pine Trails - Integrity
About the Builder
- 551 Snow Pine Ct
- White Pine Trails
- White Pine Trails - Integrity
- 197 E Elm St
- 5312 18 Mile Rd NE
- 322 E Ash St NE
- 4398 17 Mile Rd NE
- 13027 Shaner Ave NE
- 12717 Northland Dr NE
- 14551 Algoma Ave NE
- 14255 Myers Lake Ave NE
- 3498 Braeburn Orchard Dr NE
- C 14714 Myers Lake Parcel Rd NE
- Saddlebrook
- 14714 Myers Lake Parcel A Rd NE
- D 14714 Myers Lake Ave NE
- 11975 Northland Dr Unit M3- Modular
- 11975 Northland Dr Unit M1 Modular
- 11975 Northland Dr
- 7710 21st Mile Rd NE
