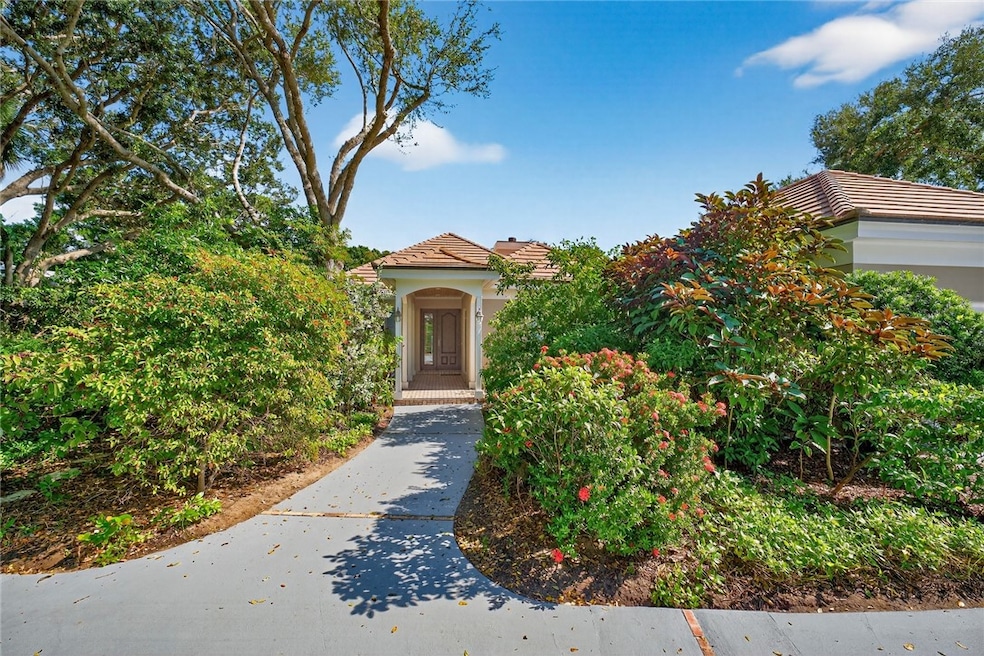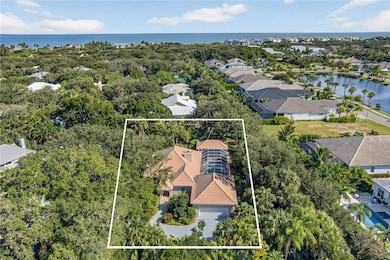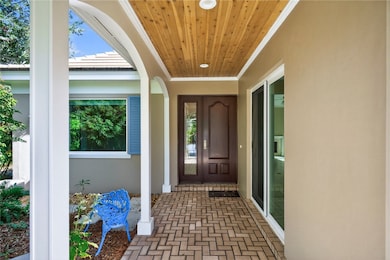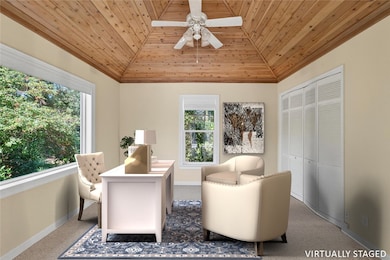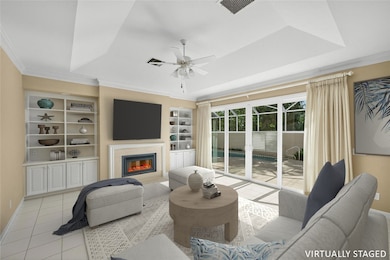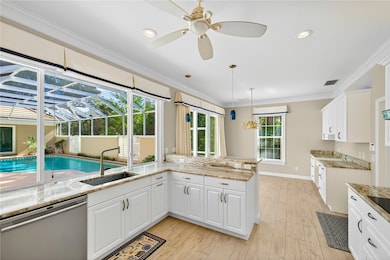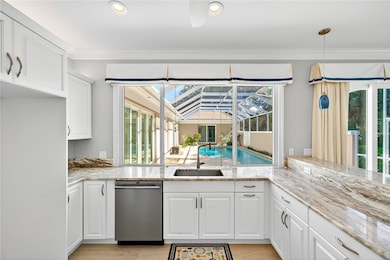531 Sundance Trail Vero Beach, FL 32963
Estimated payment $5,548/month
Highlights
- Beach Access
- Fitness Center
- Outdoor Pool
- Beachland Elementary School Rated A-
- Gated with Attendant
- Clubhouse
About This Home
Beautifully maintained CBS home with 4BR/3.5BA including a 1BR/1BA casita. 2016 roof, all impact windows & doors, updated kitchen, and 2,609 sq ft of inviting living space. Features include inverted wood ceiling in den/4th BR, oversized MBR with renovated bath, family room with tray ceiling/fireplace and a spacious screened pool area. Privately tucked on a 1⁄2-acre cul-de-sac lot. Community amenities include a marina on the Jungle Trail, 5 Har-Tru tennis courts plus tennis pro, manned gate, heated pool, fitness center, and private beach house high above the dune with beautiful ocean views!
Listing Agent
One Sotheby's Int'l Realty Brokerage Phone: 772-633-1472 License #3114559 Listed on: 11/13/2025

Home Details
Home Type
- Single Family
Est. Annual Taxes
- $3,707
Year Built
- Built in 1988
Lot Details
- 0.5 Acre Lot
- Lot Dimensions are 128x170
- West Facing Home
- Sprinkler System
- Few Trees
Parking
- 2 Car Garage
Home Design
- Tile Roof
- Stucco
Interior Spaces
- 2,609 Sq Ft Home
- 1-Story Property
- Vaulted Ceiling
- 1 Fireplace
- Blinds
- Sliding Doors
- Garden Views
- Fire and Smoke Detector
- Laundry in unit
Kitchen
- Built-In Oven
- Cooktop
- Microwave
- Dishwasher
- Disposal
Flooring
- Carpet
- Tile
Bedrooms and Bathrooms
- 4 Bedrooms
- Split Bedroom Floorplan
- Walk-In Closet
- Roman Tub
- Bathtub
Pool
- Outdoor Pool
- Screen Enclosure
Outdoor Features
- Beach Access
- Water Access
- Screened Patio
Utilities
- Central Heating and Cooling System
- Electric Water Heater
Listing and Financial Details
- Tax Lot 51
- Assessor Parcel Number 31393500002000000051.0
Community Details
Overview
- Association fees include common areas, ground maintenance, recreation facilities, reserve fund, security
- Elliott Merrill Association
- Indian Trails Subdivision
Amenities
- Community Barbecue Grill
- Clubhouse
Recreation
- Tennis Courts
- Community Playground
- Fitness Center
- Community Pool
Security
- Gated with Attendant
- Card or Code Access
Map
Home Values in the Area
Average Home Value in this Area
Tax History
| Year | Tax Paid | Tax Assessment Tax Assessment Total Assessment is a certain percentage of the fair market value that is determined by local assessors to be the total taxable value of land and additions on the property. | Land | Improvement |
|---|---|---|---|---|
| 2024 | $3,519 | $327,304 | -- | -- |
| 2023 | $3,519 | $308,815 | $0 | $0 |
| 2022 | $3,426 | $299,820 | $0 | $0 |
| 2021 | $3,428 | $291,087 | $0 | $0 |
| 2020 | $3,415 | $287,068 | $0 | $0 |
| 2019 | $3,431 | $280,614 | $0 | $0 |
| 2018 | $3,416 | $275,382 | $0 | $0 |
| 2017 | $3,410 | $269,718 | $0 | $0 |
| 2016 | $3,457 | $264,170 | $0 | $0 |
| 2015 | $3,577 | $261,180 | $0 | $0 |
| 2014 | $3,516 | $259,110 | $0 | $0 |
Property History
| Date | Event | Price | List to Sale | Price per Sq Ft | Prior Sale |
|---|---|---|---|---|---|
| 12/01/2025 12/01/25 | Price Changed | $995,000 | -9.5% | $381 / Sq Ft | |
| 11/13/2025 11/13/25 | For Sale | $1,100,000 | +120.0% | $422 / Sq Ft | |
| 01/07/2013 01/07/13 | Sold | $500,000 | -4.8% | $194 / Sq Ft | View Prior Sale |
| 12/08/2012 12/08/12 | Pending | -- | -- | -- | |
| 11/02/2012 11/02/12 | For Sale | $525,000 | -- | $204 / Sq Ft |
Purchase History
| Date | Type | Sale Price | Title Company |
|---|---|---|---|
| Warranty Deed | $500,000 | Island Title Agency Llc |
Source: REALTORS® Association of Indian River County
MLS Number: 292736
APN: 31-39-35-00002-0000-00051.0
- 220 Strand Square
- 410 Arrowhead Trail
- 611 Tomahawk Trail
- 129 Strand Dr
- 651 N Tomahawk Trail
- 701 Canoe Trail
- 245 Strand Terrace
- 461 N Arrowhead Trail
- 471 N Arrowhead Trail
- 202 Strand Square
- 410 N Palm Island Cir
- 710 Canoe Trail
- 411 S Palm Island Cir
- 31 S White Jewel Ct
- 409 S Palm Island Cir
- 120 N White Jewel Ct
- 95 Strand Dr
- 75 Strand Dr
- 30 Strand Dr
- 20 Strand Dr
- 30 Strand Dr
- 20 Strand Dr
- 10 Strand Dr
- 140 S Monterey Dr
- 75 White Orchid Way
- 8361 Baytree Dr
- 1075 Morningside Dr
- 941 Island Club Square
- 104 Island Plantation Terrace Unit 204
- 600 Beachview Dr Unit 3N
- 8382 Satin Leaf Ct
- 110 Island Plantation Terrace Unit 101
- 8409 Red Bay Ct
- 8416 Oceanside Dr Unit F11
- 978 Island Club Square
- 1447 River Club Dr
- 1408 W Island Club Square
- 1441 W Island Club Square
- 8804 S Sea Oaks Way Unit 503
- 120 Estuary Cir
