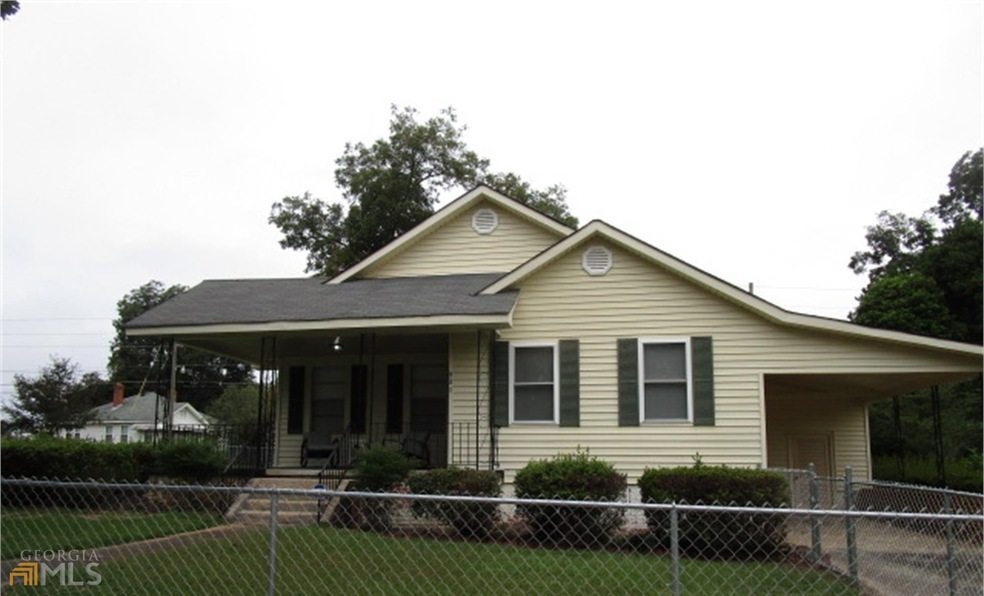
$239,900
- 3 Beds
- 2 Baths
- 1,894 Sq Ft
- 118 L Street North W
- Thomaston, GA
Historic Silvertown West Village - 3 bedroom 2 bath home that features large rooms with a living room that has a fireplace with gas logs, kitchen/dining combination with appliances that has been updated with a new ceiling, cabinets and LVP flooring, office that could be a 4th bedroom, a master bath that has been completely renovated with a free standing tub, separate shower, 2 sinks, laundry
Jan Knight Day Realty
