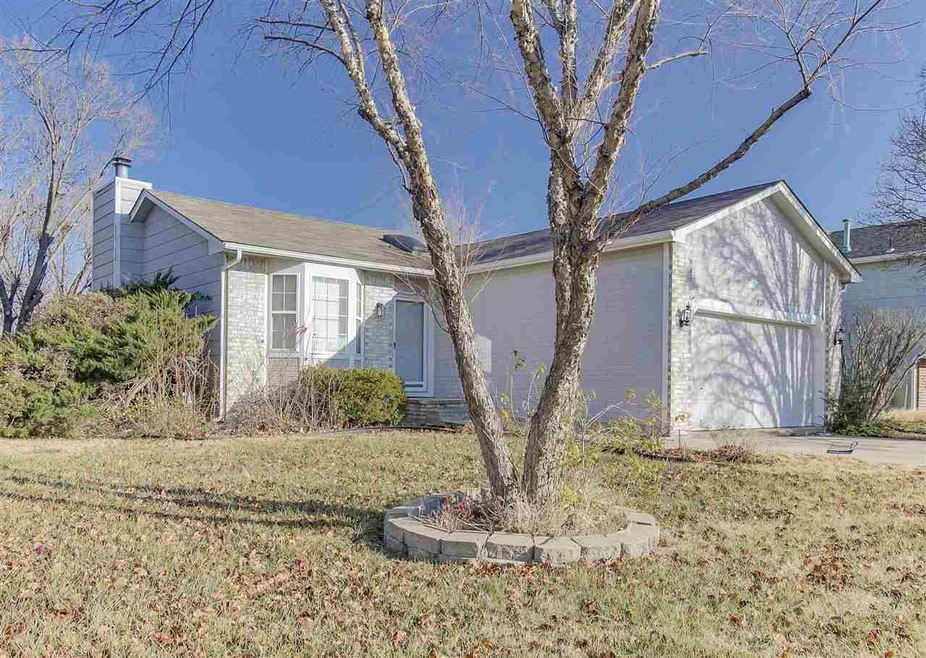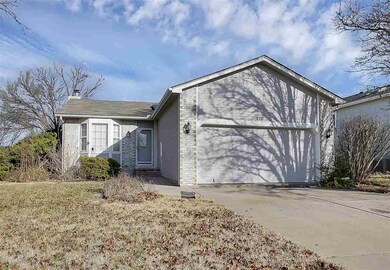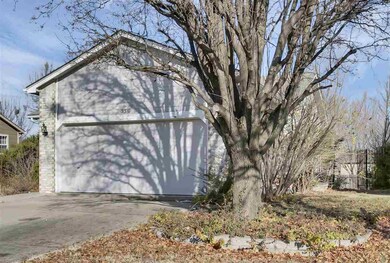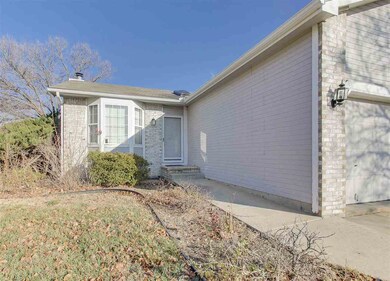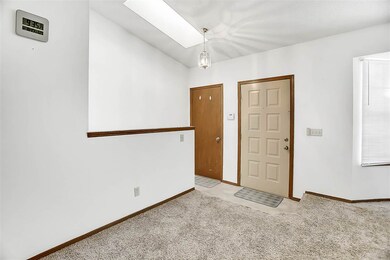
5310 Arlene St Wichita, KS 67220
Chisholm Creek NeighborhoodEstimated Value: $197,000 - $212,215
Highlights
- Deck
- Ranch Style House
- 2 Car Attached Garage
- Vaulted Ceiling
- Skylights
- Bathtub
About This Home
As of January 2018Aside from the beautiful curb appeal, the first thing you will notice on the exterior of this home is the huge bay window! Entering, you will be greeted with a bright, clean, and open living room featuring a vaulted ceiling. The formal dining flows perfectly into the kitchen making cooking and entertaining a breeze! The spacious master bedroom complete with an on suite. An additional bedroom and bathroom complete the upstairs. Made cozy by the wood burning fireplace, the basement has view out windows allowing plenty of light to come in. You will find another bathroom, bedroom, and laundry in the basement as well as plenty of room for storage! The elevated wood deck off the dining room, makes for the perfect place to sit and sip your morning coffee and the large fenced backyard makes for plenty of privacy! This gorgeous home won't last long, call for a showing today!!
Last Agent to Sell the Property
Holly Haws
Keller Williams Signature Partners, LLC License #00235378 Listed on: 12/22/2017

Last Buyer's Agent
Don Edwards
Compass Point LLC License #00230599
Home Details
Home Type
- Single Family
Est. Annual Taxes
- $1,353
Year Built
- Built in 1993
Lot Details
- 7,417 Sq Ft Lot
- Wood Fence
Parking
- 2 Car Attached Garage
Home Design
- Ranch Style House
- Frame Construction
- Composition Roof
Interior Spaces
- Vaulted Ceiling
- Ceiling Fan
- Skylights
- Wood Burning Fireplace
- Attached Fireplace Door
- Window Treatments
- Family Room
- Open Floorplan
- Recreation Room with Fireplace
- Laundry Room
Bedrooms and Bathrooms
- 3 Bedrooms
- En-Suite Primary Bedroom
- 2 Full Bathrooms
- Bathtub and Shower Combination in Primary Bathroom
- Bathtub
Finished Basement
- Basement Fills Entire Space Under The House
- Bedroom in Basement
- Finished Basement Bathroom
- Laundry in Basement
- Basement Storage
Outdoor Features
- Deck
Schools
- Jackson Elementary School
- Stucky Middle School
- Heights High School
Utilities
- Forced Air Heating and Cooling System
- Heating System Uses Gas
Community Details
- Beacon Village Subdivision
Listing and Financial Details
- Assessor Parcel Number 11111-1111
Ownership History
Purchase Details
Home Financials for this Owner
Home Financials are based on the most recent Mortgage that was taken out on this home.Purchase Details
Home Financials for this Owner
Home Financials are based on the most recent Mortgage that was taken out on this home.Similar Homes in Wichita, KS
Home Values in the Area
Average Home Value in this Area
Purchase History
| Date | Buyer | Sale Price | Title Company |
|---|---|---|---|
| Phillippi Taylor | -- | Security 1St Title | |
| Phillippi Trevor L | -- | Security 1St Title |
Mortgage History
| Date | Status | Borrower | Loan Amount |
|---|---|---|---|
| Open | Phillippi Taylor | $117,000 | |
| Previous Owner | Phillippi Thevor L | $99,800 | |
| Previous Owner | Phillippi Trevor L | $107,000 |
Property History
| Date | Event | Price | Change | Sq Ft Price |
|---|---|---|---|---|
| 01/24/2018 01/24/18 | Sold | -- | -- | -- |
| 12/27/2017 12/27/17 | Pending | -- | -- | -- |
| 12/22/2017 12/22/17 | For Sale | $105,000 | -- | $63 / Sq Ft |
Tax History Compared to Growth
Tax History
| Year | Tax Paid | Tax Assessment Tax Assessment Total Assessment is a certain percentage of the fair market value that is determined by local assessors to be the total taxable value of land and additions on the property. | Land | Improvement |
|---|---|---|---|---|
| 2023 | $1,726 | $14,859 | $3,209 | $11,650 |
| 2022 | $1,627 | $14,858 | $3,036 | $11,822 |
| 2021 | $1,688 | $14,858 | $2,622 | $12,236 |
| 2020 | $1,512 | $13,294 | $2,622 | $10,672 |
| 2019 | $1,514 | $13,294 | $2,622 | $10,672 |
| 2018 | $1,444 | $12,662 | $2,185 | $10,477 |
| 2017 | $1,359 | $0 | $0 | $0 |
| 2016 | $1,357 | $0 | $0 | $0 |
| 2015 | $1,307 | $0 | $0 | $0 |
| 2014 | $1,280 | $0 | $0 | $0 |
Agents Affiliated with this Home
-

Seller's Agent in 2018
Holly Haws
Keller Williams Signature Partners, LLC
(316) 302-5160
-

Buyer's Agent in 2018
Don Edwards
Compass Point LLC
(316) 409-1910
Map
Source: South Central Kansas MLS
MLS Number: 545239
APN: 121-01-0-31-03-012.00
- 5405 Arlene St
- 5409 Arlene St
- 2501 N Beacon Hill St
- 5037 E Pembrook Ct
- 4905 E 24th St N
- 2707 N Beacon Hill Ct
- 4801 Looman E
- 15 N Crestview Lakes Dr
- 6022 E Croyden St
- 5237 E 20th St N
- 5213 E 20th St N
- 2945 N Parkwood Ct
- 2.23 Acres 69th St & 143rd St E
- 2130 N Beaumont St
- 2134 N Beaumont St
- 2138 N Beaumont St
- 2142 N Beaumont St
- 4515 Greenbriar Ln
- 1805 Kevin St
- 2221 N Bramblewood St
- 5310 Arlene St
- 5314 Arlene St
- 5306 Arlene St
- 5306 E Arlene St
- 5318 Arlene St
- 5302 Arlene St
- 2521 N Parkwood Ct
- 5309 Arlene St
- 5313 Arlene St
- 5305 Arlene St
- 2517 N Parkwood Ct
- 5317 Arlene St
- 2426 N Old Manor Rd
- 5301 Arlene St
- 2525 N Parkwood Ct
- 5401 Arlene St
- 2513 N Parkwood Ln
- 5406 Arlene St
- 2509 N Parkwood Ln
- 2430 N Old Manor Rd
