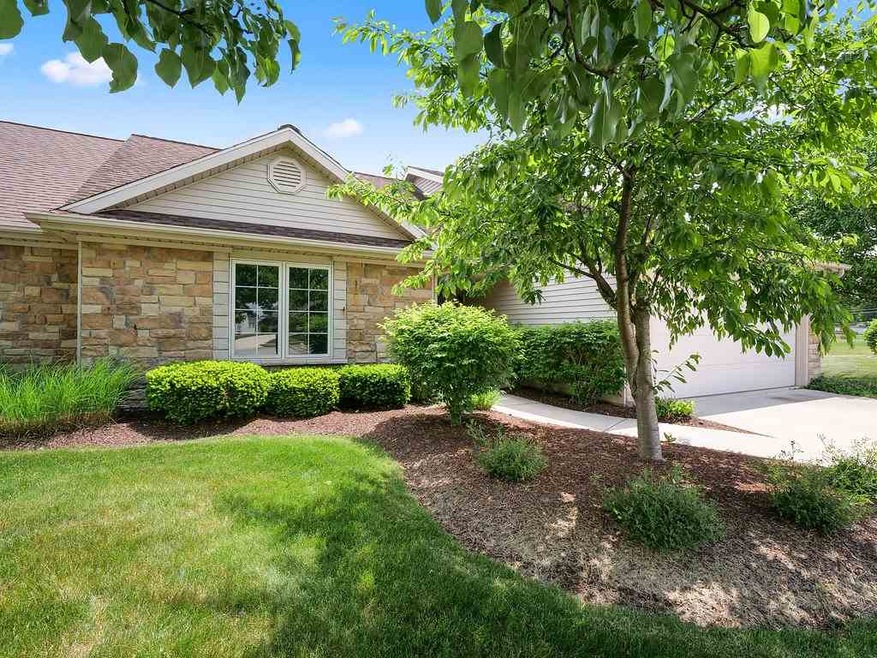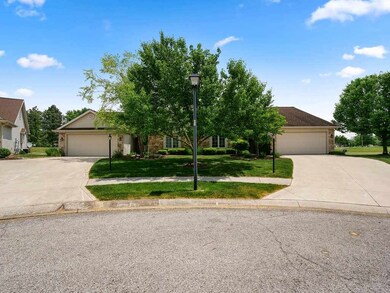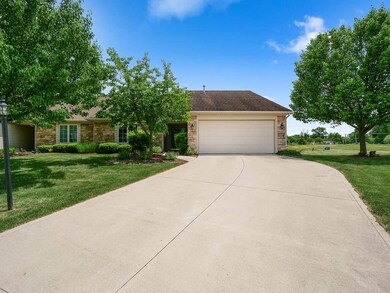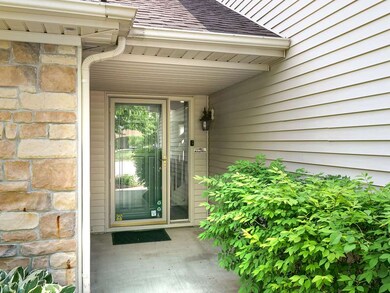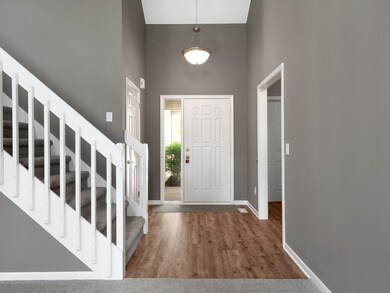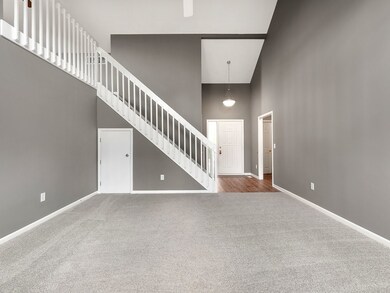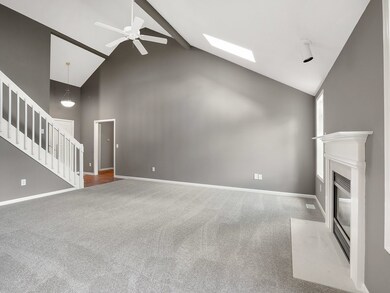
5310 Blossom Ridge Fort Wayne, IN 46835
Arlington Park NeighborhoodEstimated Value: $218,345 - $238,000
Highlights
- Primary Bedroom Suite
- Vaulted Ceiling
- Backs to Open Ground
- Open Floorplan
- 1.5-Story Property
- Great Room
About This Home
As of June 2018Immaculate and move-in ready. Embrace easy living in this one owner Villa offering 2 main floor bedrooms, 2 full baths, and 1398+ sq. ft. of quality details. Decorated in today’s neutral gray & taupe colors, a white trim package and wide plank flooring at the entry, kitchen, dining, and both bathrooms. Curb appeal abounds with a stone & vinyl exterior, professional landscaping, covered porch entry & front door with side transom window. A generous foyer opens directly to the living room highlighted by a soaring vaulted ceiling w/fan, skylights, and a gas log fireplace flanked by tall windows. This space is filled with natural lighting. The spacious open main living area incorporates the living room, and adjacent dining & kitchen. Expanding your living & entertainment space is the sunroom; completely screened, vaulted ceiling w/ceiling fan, and expansive views of the open greenspace. The light & bright kitchen is furnished with white cabinetry w/crown molding, a breakfast bar for quick meals, and a window over the sink, a pantry, great lighting, plus all kitchen appliances remain. The dining area has a vaulted ceiling & plant ledge. The master bedroom has a walk-in closet w/shelving, plus private en-suite bath. The 2nd bedroom is nicely sized & there is an additional full bath. Upstairs is the loft area, ideal for a family room/den or home office. Multiple closets and a 2 car attached garage provides plenty of storage options. Conveniently located to nearby shopping, dining, coffee shops, schools, multiple golf courses, the library, Northeast YMCA, Parkview & Dupont Hospitals, plus easy I-69 access.
Property Details
Home Type
- Condominium
Est. Annual Taxes
- $2,531
Year Built
- Built in 2002
Lot Details
- Backs to Open Ground
- Cul-De-Sac
- Landscaped
HOA Fees
- $4 Monthly HOA Fees
Parking
- 2 Car Attached Garage
- Garage Door Opener
- Driveway
- Off-Street Parking
Home Design
- 1.5-Story Property
- Slab Foundation
- Shingle Roof
- Asphalt Roof
- Stone Exterior Construction
- Vinyl Construction Material
Interior Spaces
- 1,398 Sq Ft Home
- Open Floorplan
- Vaulted Ceiling
- Ceiling Fan
- Entrance Foyer
- Great Room
- Living Room with Fireplace
- Screened Porch
Kitchen
- Eat-In Kitchen
- Breakfast Bar
- Electric Oven or Range
- Laminate Countertops
- Disposal
Flooring
- Carpet
- Laminate
Bedrooms and Bathrooms
- 2 Bedrooms
- Primary Bedroom Suite
- Walk-In Closet
- 2 Full Bathrooms
Laundry
- Laundry on main level
- Electric Dryer Hookup
Location
- Suburban Location
Schools
- St. Joseph Central Elementary School
- Jefferson Middle School
- Northrop High School
Utilities
- Forced Air Heating and Cooling System
- Heating System Uses Gas
Community Details
- $87 Other Monthly Fees
- Springfield Villas Subdivision
Listing and Financial Details
- Assessor Parcel Number 02-08-22-252-010.000-072
Ownership History
Purchase Details
Home Financials for this Owner
Home Financials are based on the most recent Mortgage that was taken out on this home.Purchase Details
Home Financials for this Owner
Home Financials are based on the most recent Mortgage that was taken out on this home.Purchase Details
Similar Homes in Fort Wayne, IN
Home Values in the Area
Average Home Value in this Area
Purchase History
| Date | Buyer | Sale Price | Title Company |
|---|---|---|---|
| Kantzer Delana | $144,900 | Trademark Title Co | |
| Presley Jeffrey K | -- | Commonwealth/Dreibelbiss Tit | |
| Springmill Woods Development Corp | -- | Three Rivers Title Company I |
Mortgage History
| Date | Status | Borrower | Loan Amount |
|---|---|---|---|
| Previous Owner | Presley Jeffrey K | $94,500 | |
| Previous Owner | Presley Jeffrey K | $67,500 | |
| Previous Owner | Presley Jeffrey K | $15,000 | |
| Previous Owner | Presley Jeffrey K | $114,300 |
Property History
| Date | Event | Price | Change | Sq Ft Price |
|---|---|---|---|---|
| 06/21/2018 06/21/18 | Sold | $144,900 | 0.0% | $104 / Sq Ft |
| 06/03/2018 06/03/18 | Pending | -- | -- | -- |
| 06/03/2018 06/03/18 | For Sale | $144,900 | -- | $104 / Sq Ft |
Tax History Compared to Growth
Tax History
| Year | Tax Paid | Tax Assessment Tax Assessment Total Assessment is a certain percentage of the fair market value that is determined by local assessors to be the total taxable value of land and additions on the property. | Land | Improvement |
|---|---|---|---|---|
| 2024 | $1,658 | $205,000 | $22,900 | $182,100 |
| 2022 | $1,587 | $162,400 | $22,900 | $139,500 |
| 2021 | $1,890 | $169,600 | $15,200 | $154,400 |
| 2020 | $1,622 | $149,000 | $15,200 | $133,800 |
| 2019 | $1,369 | $126,900 | $15,200 | $111,700 |
| 2018 | $1,340 | $124,200 | $15,200 | $109,000 |
| 2017 | $2,536 | $114,700 | $15,200 | $99,500 |
| 2016 | $2,288 | $105,000 | $13,900 | $91,100 |
| 2014 | $2,180 | $105,000 | $14,800 | $90,200 |
| 2013 | $2,177 | $105,000 | $14,800 | $90,200 |
Agents Affiliated with this Home
-
David Graney

Seller's Agent in 2018
David Graney
Keller Williams Realty Group
(260) 466-9686
73 Total Sales
-
Ginger Miller

Buyer's Agent in 2018
Ginger Miller
CENTURY 21 Bradley Realty, Inc
(260) 466-1238
111 Total Sales
Map
Source: Indiana Regional MLS
MLS Number: 201823507
APN: 02-08-22-252-010.000-072
- 7210 Canterwood Place
- 5426 Thornbriar Ln
- 5326 Dennison Dr
- 5531 Gate Tree Ln
- 5601 Newland Place
- 7425 Parliament Place
- 5425 Hartford Dr
- 5221 Willowwood Ct
- 7025 Elmbrook Dr
- 6701 Bellefield Dr
- 7758 Saint Joe Center Rd
- 6120 Gate Tree Ln
- 8114 Greenwich Ct
- 4605 Beechcrest Dr
- 6612 Saint Joe Center Rd
- 6513 Mapledowns Dr
- 8211 Tewksbury Ct
- 4502 Maple Terrace Pkwy
- 6452 Saint Joe Center Rd
- 4521 Redstone Ct
- 5310 Blossom Ridge
- 5314 Blossom Ridge
- 5318 Blossom Ridge
- 5322 Blossom Ridge
- 5326 Blossom Ridge
- 5319 Blossom Ridge
- 5323 Blossom Ridge
- 5330 Blossom Ridge
- 5327 Blossom Ridge
- 5278 Lahmeyer Rd
- 5334 Blossom Ridge
- 7417 Bojrab Dr
- 5331 Blossom Ridge
- 5254 Lahmeyer Rd
- 5338 Blossom Ridge
- 5335 Blossom Ridge
- 5234 Lahmeyer Rd
- 5342 Blossom Ridge
- 5339 Blossom Ridge
- 7424 Bojrab Dr
