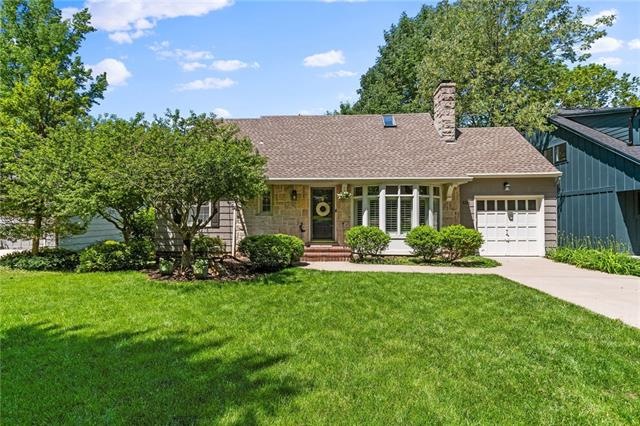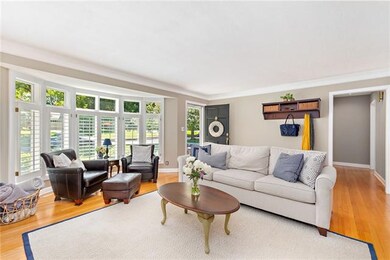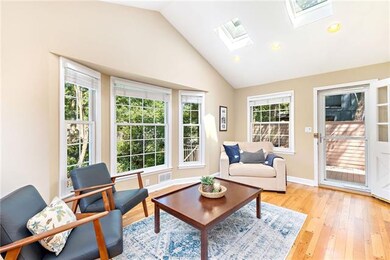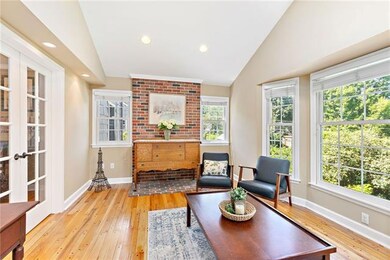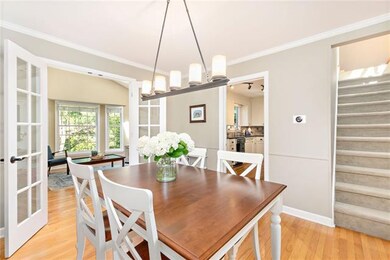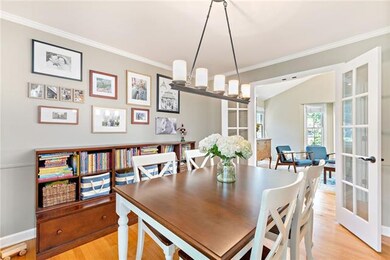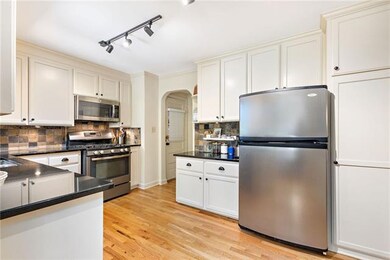
5310 Canterbury Rd Fairway, KS 66205
Fairway NeighborhoodHighlights
- Deck
- Vaulted Ceiling
- Breakfast Area or Nook
- Westwood View Elementary School Rated A
- Granite Countertops
- Formal Dining Room
About This Home
As of June 2021FAIRWAY DREAM HOME! Light & Bright Layout w/Multiple Living, Office, Flex Spaces * Charming Architecture * Stylish Updates including Professionally Remodeled Bathrooms * BIG Bedrooms * Low Maintenance Composite Deck + Patio * Double Wide Driveway Parking * Rare Walk-up/out Basement * Generous Storage Space * Beloved Location Near KU Med, St. Agnes, Plaza, Parks, Shopping & Dining! Meticulously Maintained and Sure to Please!
Home Details
Home Type
- Single Family
Est. Annual Taxes
- $6,574
Year Built
- Built in 1947
Lot Details
- 7,801 Sq Ft Lot
- Many Trees
HOA Fees
- $6 Monthly HOA Fees
Parking
- 1 Car Attached Garage
Home Design
- Frame Construction
- Composition Roof
Interior Spaces
- 2,048 Sq Ft Home
- Wet Bar: Double Vanity
- Built-In Features: Double Vanity
- Vaulted Ceiling
- Ceiling Fan: Double Vanity
- Skylights
- Shades
- Plantation Shutters
- Drapes & Rods
- Living Room with Fireplace
- Formal Dining Room
Kitchen
- Breakfast Area or Nook
- Gas Oven or Range
- Dishwasher
- Granite Countertops
- Laminate Countertops
- Disposal
Flooring
- Wall to Wall Carpet
- Linoleum
- Laminate
- Stone
- Ceramic Tile
- Luxury Vinyl Plank Tile
- Luxury Vinyl Tile
Bedrooms and Bathrooms
- 4 Bedrooms
- Cedar Closet: Double Vanity
- Walk-In Closet: Double Vanity
- 2 Full Bathrooms
- Double Vanity
- Bathtub with Shower
Basement
- Basement Fills Entire Space Under The House
- Walk-Up Access
Outdoor Features
- Deck
- Enclosed patio or porch
Schools
- Westwood View Elementary School
- Sm East High School
Additional Features
- City Lot
- Forced Air Heating and Cooling System
Community Details
- Fairway Subdivision
Listing and Financial Details
- Exclusions: per disclosure
- Assessor Parcel Number GP20000012-0003
Ownership History
Purchase Details
Purchase Details
Home Financials for this Owner
Home Financials are based on the most recent Mortgage that was taken out on this home.Purchase Details
Home Financials for this Owner
Home Financials are based on the most recent Mortgage that was taken out on this home.Purchase Details
Home Financials for this Owner
Home Financials are based on the most recent Mortgage that was taken out on this home.Map
Similar Homes in the area
Home Values in the Area
Average Home Value in this Area
Purchase History
| Date | Type | Sale Price | Title Company |
|---|---|---|---|
| Quit Claim Deed | -- | -- | |
| Warranty Deed | -- | Secured Title Of Kansas City | |
| Warranty Deed | -- | None Listed On Document | |
| Warranty Deed | -- | None Listed On Document | |
| Warranty Deed | -- | None Available | |
| Warranty Deed | -- | Stewart Title Company |
Mortgage History
| Date | Status | Loan Amount | Loan Type |
|---|---|---|---|
| Previous Owner | $400,000 | New Conventional | |
| Previous Owner | $366,000 | Adjustable Rate Mortgage/ARM | |
| Previous Owner | $219,344 | New Conventional |
Property History
| Date | Event | Price | Change | Sq Ft Price |
|---|---|---|---|---|
| 06/21/2021 06/21/21 | Sold | -- | -- | -- |
| 06/08/2021 06/08/21 | Pending | -- | -- | -- |
| 06/04/2021 06/04/21 | For Sale | $525,000 | +9.6% | $256 / Sq Ft |
| 07/11/2018 07/11/18 | Sold | -- | -- | -- |
| 06/06/2018 06/06/18 | Pending | -- | -- | -- |
| 05/23/2018 05/23/18 | For Sale | $479,000 | 0.0% | $238 / Sq Ft |
| 05/07/2018 05/07/18 | Pending | -- | -- | -- |
| 03/20/2018 03/20/18 | Price Changed | $479,000 | -3.6% | $238 / Sq Ft |
| 03/02/2018 03/02/18 | For Sale | $497,000 | 0.0% | $247 / Sq Ft |
| 01/23/2018 01/23/18 | Off Market | -- | -- | -- |
| 08/04/2017 08/04/17 | For Sale | $497,000 | -- | $247 / Sq Ft |
Tax History
| Year | Tax Paid | Tax Assessment Tax Assessment Total Assessment is a certain percentage of the fair market value that is determined by local assessors to be the total taxable value of land and additions on the property. | Land | Improvement |
|---|---|---|---|---|
| 2024 | $8,367 | $70,392 | $18,490 | $51,902 |
| 2023 | $7,924 | $66,102 | $16,804 | $49,298 |
| 2022 | $7,023 | $59,398 | $16,804 | $42,594 |
| 2021 | $7,116 | $57,810 | $12,928 | $44,882 |
| 2020 | $6,879 | $55,177 | $11,244 | $43,933 |
| 2019 | $6,593 | $52,613 | $11,244 | $41,369 |
| 2018 | $3,484 | $55,534 | $11,244 | $44,290 |
| 2017 | $4,638 | $35,719 | $11,244 | $24,475 |
| 2016 | $4,471 | $34,213 | $11,244 | $22,969 |
| 2015 | $4,186 | $32,510 | $11,242 | $21,268 |
| 2013 | -- | $33,706 | $11,242 | $22,464 |
Source: Heartland MLS
MLS Number: 2325779
APN: GP20000012-0003
- 5418 Falmouth Rd
- 3215 Shawnee Mission Pkwy
- 5500 Canterbury Rd
- 5401 Fairway Rd
- 5060 Mission Rd
- 5320 Norwood St
- 3000 W 51st St
- 5516 Falmouth Rd
- 5434 Belinder Rd
- 5528 Suwanee Rd
- 2614 W 51st Terrace
- 5001 Reinhardt Dr
- 2524 W 51st Terrace
- 4920 Canterbury Rd
- 2507 W 51st St
- 5367 Mission Woods Rd
- 2500 W 50th Place
- 4921 Mohawk Dr
- 2921 W 49th St
- 5232 Clark Dr
