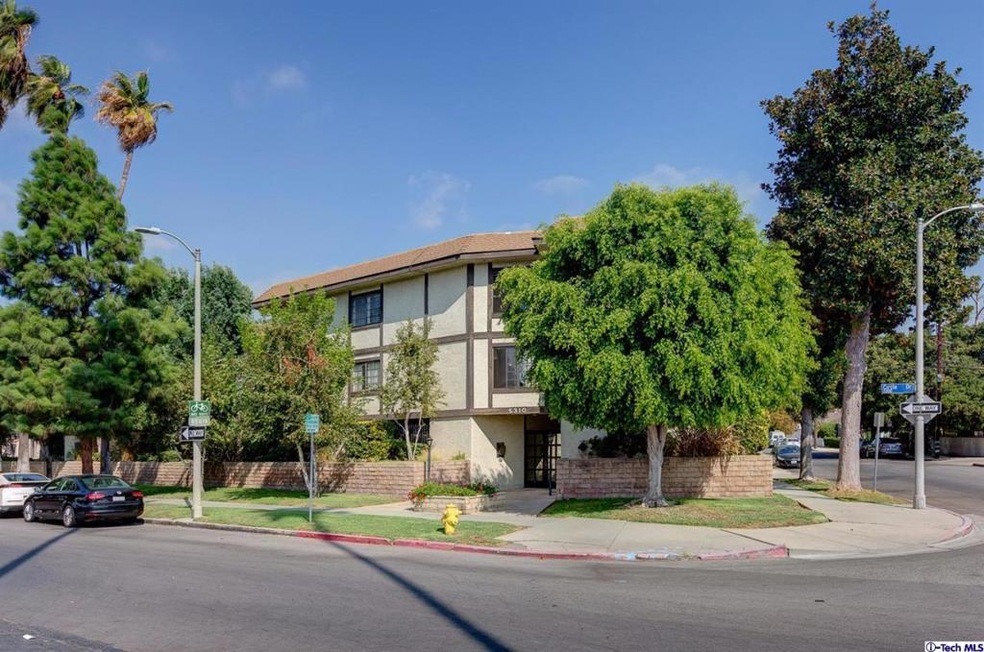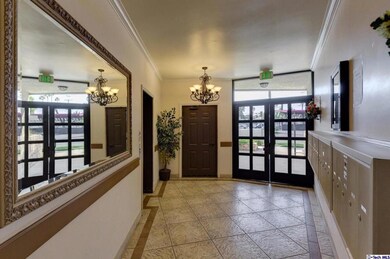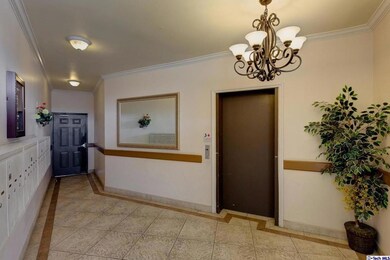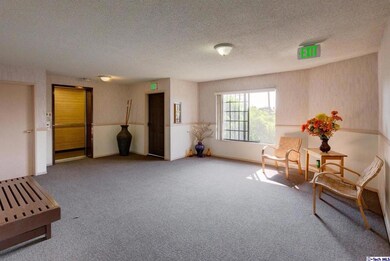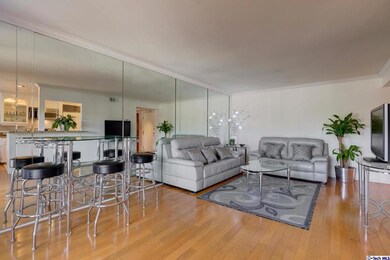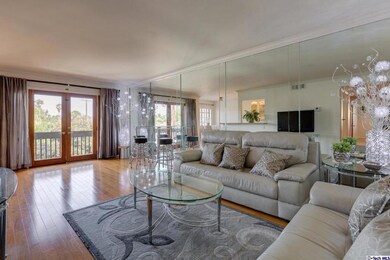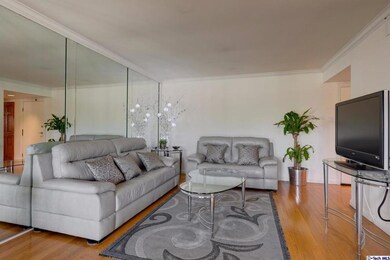
5310 Circle Dr Unit 206 Sherman Oaks, CA 91401
Estimated Value: $598,676 - $641,000
Highlights
- Updated Kitchen
- Peek-A-Boo Views
- Traditional Architecture
- Chandler Elementary Rated A-
- 0.41 Acre Lot
- Wood Flooring
About This Home
As of October 2016Located on a corner of Chandler Park,sits this 2 bedroom,2 bathroom,end unit condo.As part of the well known Weddington Arms complex this unit is located in the rear of the complex.Through the front door sits,glistening hardwood floors & recessed lighting sparkle throughout the living room.The living room flows into the remodeled kitchen with the highly desirable open floor plan.The kitchen features granite countertops with in-kitchen bar dining,in-cabinet lighting,a stainless steel electric stove & microwave,a Bosch dishwasher,a Sub Zero refrigerator & a wine fridge amidst the fresh white cabinets & tile flooring.Not only can you cozy up to eat at the in-kitchen bar area, but also a breakfast nook framed by an oversized dual pane window complete w/ shutters.Light flows through both the living room & kitchen through the French doors to the private patio w/ side framed windows.Overlooking the rear of Circle Drive,this patio is private & tranquil- ready to dine al fresco.Down the hallway are the 2 bedrooms.The 2nd bedroom is generous in size & features recessed lighting,dual pane window,a walk-in closet.The central bathroom is clean with fresh paint,an updated granite counter top with shower/tub combo.The master suite is larger in size & features a built-in
Property Details
Home Type
- Condominium
Est. Annual Taxes
- $5,893
Year Built
- Built in 1978 | Remodeled
Lot Details
- 0.41
Parking
- 2 Car Garage
- 2 Carport Spaces
- Parking Available
- Tandem Garage
Home Design
- Traditional Architecture
Interior Spaces
- 1,080 Sq Ft Home
- 1-Story Property
- Built-In Features
- Plantation Shutters
- Drapes & Rods
- Living Room
- Peek-A-Boo Views
Kitchen
- Updated Kitchen
- Breakfast Bar
- Gas Cooktop
- Microwave
- Dishwasher
- Granite Countertops
Flooring
- Wood
- Carpet
Bedrooms and Bathrooms
- 2 Bedrooms
- Remodeled Bathroom
- Granite Bathroom Countertops
Laundry
- Laundry Room
- Dryer
- Washer
Home Security
Additional Features
- Open Patio
- Forced Air Heating and Cooling System
Listing and Financial Details
- Assessor Parcel Number 2248014053
Community Details
Overview
- Weddington Arms Association
Amenities
- Laundry Facilities
- Community Storage Space
Security
- Controlled Access
- Carbon Monoxide Detectors
- Fire and Smoke Detector
Ownership History
Purchase Details
Home Financials for this Owner
Home Financials are based on the most recent Mortgage that was taken out on this home.Purchase Details
Home Financials for this Owner
Home Financials are based on the most recent Mortgage that was taken out on this home.Purchase Details
Home Financials for this Owner
Home Financials are based on the most recent Mortgage that was taken out on this home.Similar Homes in Sherman Oaks, CA
Home Values in the Area
Average Home Value in this Area
Purchase History
| Date | Buyer | Sale Price | Title Company |
|---|---|---|---|
| Goyer Lauren | $421,000 | Lawyers Title | |
| Benck Krystina Dee | -- | Investors Title Company | |
| Benck Krystina Dee | $265,000 | Chicago Title Co | |
| Benck Krystina Dee | -- | Chicago Title Co |
Mortgage History
| Date | Status | Borrower | Loan Amount |
|---|---|---|---|
| Open | Goyer Lauren | $336,800 | |
| Previous Owner | Benck Krystina Dee | $319,400 | |
| Previous Owner | Benck Krystina Dee | $57,000 | |
| Previous Owner | Benck Krystina Dee | $43,000 | |
| Previous Owner | Benck Krystina Dee | $100,000 | |
| Previous Owner | Benck Krystina Dee | $330,000 | |
| Previous Owner | Benck Krystina Dee | $212,000 | |
| Closed | Benck Krystina Dee | $26,500 |
Property History
| Date | Event | Price | Change | Sq Ft Price |
|---|---|---|---|---|
| 10/28/2016 10/28/16 | Sold | $421,000 | 0.0% | $390 / Sq Ft |
| 10/18/2016 10/18/16 | Pending | -- | -- | -- |
| 09/16/2016 09/16/16 | For Sale | $421,000 | -- | $390 / Sq Ft |
Tax History Compared to Growth
Tax History
| Year | Tax Paid | Tax Assessment Tax Assessment Total Assessment is a certain percentage of the fair market value that is determined by local assessors to be the total taxable value of land and additions on the property. | Land | Improvement |
|---|---|---|---|---|
| 2024 | $5,893 | $479,020 | $304,708 | $174,312 |
| 2023 | $5,779 | $469,629 | $298,734 | $170,895 |
| 2022 | $5,507 | $460,422 | $292,877 | $167,545 |
| 2021 | $5,438 | $451,395 | $287,135 | $164,260 |
| 2019 | $5,274 | $438,008 | $278,619 | $159,389 |
| 2018 | $5,251 | $429,420 | $273,156 | $156,264 |
| 2016 | $3,805 | $318,265 | $197,445 | $120,820 |
| 2015 | $3,748 | $313,486 | $194,480 | $119,006 |
| 2014 | $3,764 | $307,346 | $190,671 | $116,675 |
Agents Affiliated with this Home
-
Jason Berns

Seller's Agent in 2016
Jason Berns
Keller Williams Realty
(626) 826-4544
405 Total Sales
Map
Source: Pasadena-Foothills Association of REALTORS®
MLS Number: P0-316008779
APN: 2248-014-053
- 5310 Circle Dr Unit 108
- 5235 Sylmar Ave
- 5248 Sylmar Ave
- 14535 Margate St Unit 12
- 14544 Margate St Unit 7
- 5316 Lennox Ave
- 14560 Clark St Unit 202
- 14326 Chandler Blvd Unit 5
- 5420 Sylmar Ave Unit 117
- 5420 Sylmar Ave Unit 113
- 5420 Sylmar Ave Unit 321
- 14608 Mccormick St
- 14347 Albers St Unit 207
- 14412 Killion St Unit 205
- 14650 Margate St
- 5446 Tyrone Ave
- 5534 Sylmar Ave Unit 5
- 14537 Hesby St
- 14702 Magnolia Blvd Unit 104
- 5114 Cedros Ave
- 5310 Circle Dr
- 5310 Circle Dr
- 5310 Circle Dr Unit 209
- 5310 Circle Dr Unit 208
- 5310 Circle Dr Unit 207
- 5310 Circle Dr Unit 206
- 5310 Circle Dr Unit 205
- 5310 Circle Dr Unit 204
- 5310 Circle Dr Unit 203
- 5310 Circle Dr Unit 202
- 5310 Circle Dr Unit 201
- 5310 Circle Dr Unit 110
- 5310 Circle Dr Unit 109
- 5310 Circle Dr Unit 107
- 5310 Circle Dr Unit 106
- 5310 Circle Dr Unit 105
- 5310 Circle Dr Unit 104
- 5310 Circle Dr Unit 103
- 5310 Circle Dr Unit 102
- 5310 Circle Dr Unit 101
