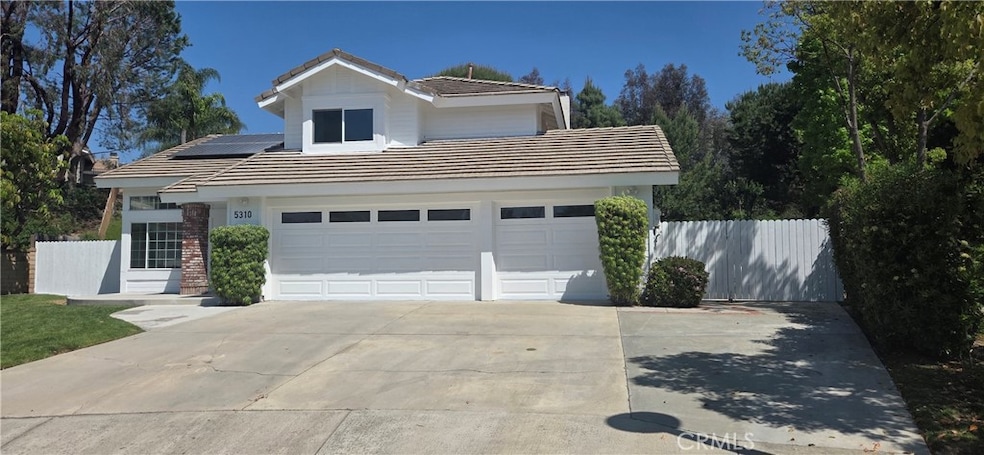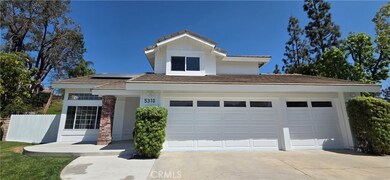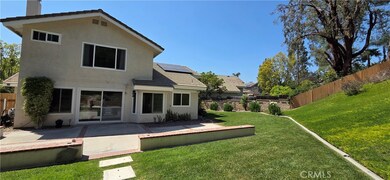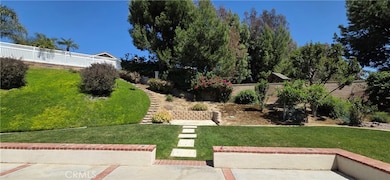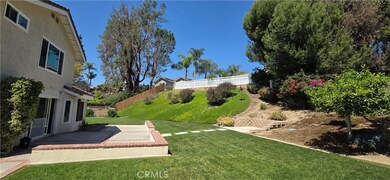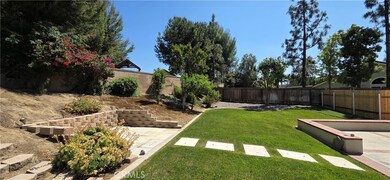
5310 Circulo Nuevo Yorba Linda, CA 92887
Highlights
- Golf Course Community
- RV Access or Parking
- Main Floor Bedroom
- Travis Ranch Middle School Rated A
- Traditional Architecture
- High Ceiling
About This Home
As of May 2025Welcome to an exceptional home tucked away in a peaceful cul-de-sac. This residence has been meticulously updated, featuring a renovated kitchen, new flooring, and fresh paint both inside and out. The versatile family room features vaulted ceilings while the inviting living room showcases a stylishly updated fireplace wall. Step outside to a beautifully landscaped, expansive yard designed for outdoor living—perfect for hosting gatherings, relaxing in the fresh air, or entertaining family and friends. The garage boasts newly resurfaced floors and the yard offers gated RV parking. Seller-owned solar panels save you money, increase your home’s value, and reduce your environmental impact. Ideally situated, this home is just moments away from renowned parks, scenic nature preserves, and lively entertainment districts. Discover the perfect blend of serenity and accessibility in this move-in ready gem! Professional photos coming soon.
Last Agent to Sell the Property
CAPRE Brokerage Phone: 323-509-6015 License #02089181 Listed on: 04/16/2025
Home Details
Home Type
- Single Family
Est. Annual Taxes
- $12,126
Year Built
- Built in 1985
Lot Details
- 0.25 Acre Lot
- Property fronts a county road
- Cul-De-Sac
- Landscaped
- Level Lot
- Sprinkler System
- Lawn
- Back and Front Yard
Parking
- 3 Car Attached Garage
- 4 Open Parking Spaces
- Parking Available
- Two Garage Doors
- Driveway Level
- RV Access or Parking
Home Design
- Traditional Architecture
- Concrete Roof
- Clay Roof
- Stucco
Interior Spaces
- 2,018 Sq Ft Home
- 2-Story Property
- High Ceiling
- Gas Fireplace
- Family Room with Fireplace
- Dining Room
- Neighborhood Views
Kitchen
- Breakfast Area or Nook
- Gas Range
- Dishwasher
Flooring
- Carpet
- Tile
Bedrooms and Bathrooms
- 4 Bedrooms | 1 Main Level Bedroom
- 3 Full Bathrooms
Laundry
- Laundry Room
- Dryer
- Washer
Home Security
- Home Security System
- Fire and Smoke Detector
Utilities
- Central Heating and Cooling System
- Natural Gas Connected
- Cable TV Available
Additional Features
- Solar owned by seller
- Patio
Listing and Financial Details
- Tax Lot 45
- Tax Tract Number 11729
- Assessor Parcel Number 35170108
- $916 per year additional tax assessments
Community Details
Overview
- No Home Owners Association
- Yorba Linda Homes Subdivision
Recreation
- Golf Course Community
- Park
- Dog Park
Ownership History
Purchase Details
Home Financials for this Owner
Home Financials are based on the most recent Mortgage that was taken out on this home.Purchase Details
Purchase Details
Home Financials for this Owner
Home Financials are based on the most recent Mortgage that was taken out on this home.Similar Homes in Yorba Linda, CA
Home Values in the Area
Average Home Value in this Area
Purchase History
| Date | Type | Sale Price | Title Company |
|---|---|---|---|
| Grant Deed | $1,000,000 | Chicago Title Company | |
| Grant Deed | $760,000 | Fidelity National Title | |
| Interfamily Deed Transfer | -- | California Counties Title Co |
Mortgage History
| Date | Status | Loan Amount | Loan Type |
|---|---|---|---|
| Open | $700,000 | New Conventional | |
| Previous Owner | $200,000 | No Value Available | |
| Previous Owner | $35,000 | Credit Line Revolving | |
| Previous Owner | $21,000 | Stand Alone Second |
Property History
| Date | Event | Price | Change | Sq Ft Price |
|---|---|---|---|---|
| 05/10/2025 05/10/25 | Sold | $1,550,000 | +3.3% | $768 / Sq Ft |
| 04/16/2025 04/16/25 | For Sale | $1,500,000 | +50.0% | $743 / Sq Ft |
| 02/24/2025 02/24/25 | Sold | $1,000,000 | 0.0% | $496 / Sq Ft |
| 12/26/2024 12/26/24 | Pending | -- | -- | -- |
| 12/26/2024 12/26/24 | For Sale | $1,000,000 | -- | $496 / Sq Ft |
Tax History Compared to Growth
Tax History
| Year | Tax Paid | Tax Assessment Tax Assessment Total Assessment is a certain percentage of the fair market value that is determined by local assessors to be the total taxable value of land and additions on the property. | Land | Improvement |
|---|---|---|---|---|
| 2024 | $12,126 | $1,059,368 | $827,291 | $232,077 |
| 2023 | $11,179 | $965,491 | $781,663 | $183,828 |
| 2022 | $11,178 | $946,560 | $766,336 | $180,224 |
| 2021 | $10,847 | $928,000 | $751,309 | $176,691 |
| 2020 | $10,111 | $863,000 | $686,309 | $176,691 |
| 2019 | $9,924 | $863,000 | $686,309 | $176,691 |
| 2018 | $10,027 | $863,000 | $686,309 | $176,691 |
| 2017 | $10,023 | $863,000 | $686,309 | $176,691 |
| 2016 | $9,956 | $863,000 | $686,309 | $176,691 |
| 2015 | $10,088 | $863,000 | $686,309 | $176,691 |
| 2014 | $8,323 | $716,000 | $539,309 | $176,691 |
Agents Affiliated with this Home
-
Paul Marmorstein

Seller's Agent in 2025
Paul Marmorstein
CAPRE
(323) 509-6015
2 in this area
55 Total Sales
-
Mayra Herrera
M
Buyer's Agent in 2025
Mayra Herrera
All in One Real Estate
(714) 514-3339
1 in this area
24 Total Sales
Map
Source: California Regional Multiple Listing Service (CRMLS)
MLS Number: IG25083617
APN: 351-701-08
- 5435 Via Mariposa
- 21679 Calle Alcazar
- 21340 Via Del Puma
- 5685 Avenida Florencia
- 21620 Brisbane Way
- 5940 Avenida Antigua
- 5655 Clearwater Dr
- 5025 Stonehaven Dr
- 5005 Stonehaven Dr
- 4930 Rockhampton Ct
- 21094 Trailside Dr
- 4885 Via Del Cerro
- 5825 Paseo de la Cumbre
- 21925 Heatheridge Dr
- 8180 E Brookdale Ln
- 20754 Tulip Cir
- 21895 Heatheridge Dr
- 20709 Calle Pera
- 4820 Via Corzo
- 4811 Rideline Rd
