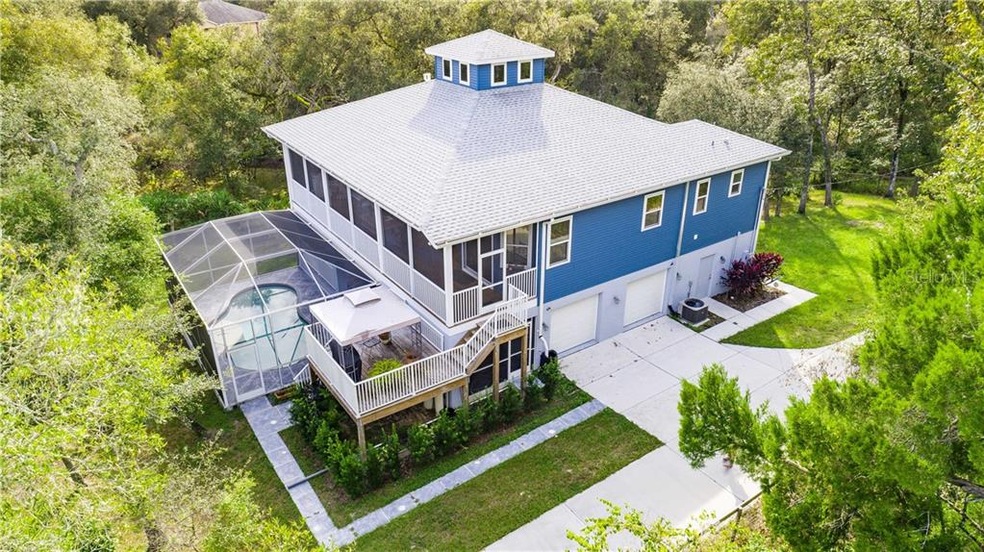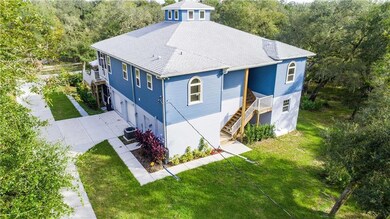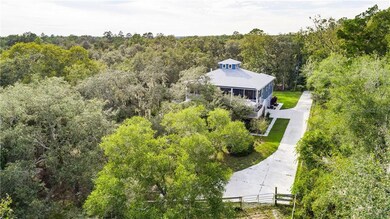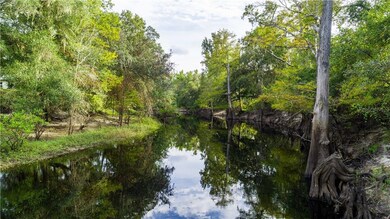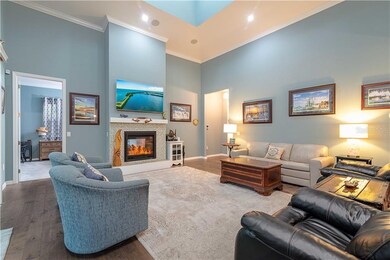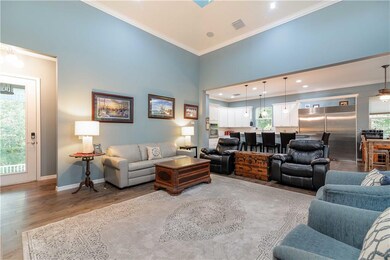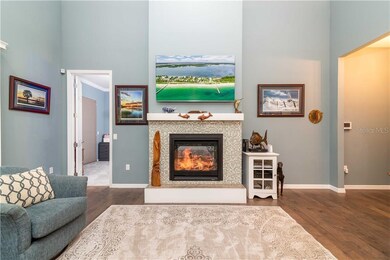
5310 Cyril Dr Dade City, FL 33523
Highlights
- 75 Feet of Waterfront
- Screened Pool
- River View
- River Access
- Custom Home
- 2.38 Acre Lot
About This Home
As of March 2025Gorgeous custom built RIVERFRONT POOL HOME ON 2.40 acres. Bring your animals and your kayaks & canoe to this one. This custom built home is a show stopper. The main living area features extra high ceilings throughout, surround sound throughout the home, open floor plan, double sided fireplace in greatroom & Master bedroom. The kitchen features, granite counters, loads of cabinets, gas cook top, SUB ZERO refrigerator & Freezer, built in oven & more. Gorgeous hand scraped engineered laminate flooring in kitchen & great room. The master bedroom has dual walk in closets, fireplace & polished marble tile in the bathroom. This is a split bedroom floor plan. Downstairs is HUGE with a 1/2 bath and doubles as a Pool Room with 2 bonus rooms that could possibly become bedrooms 3 & 4, PLUS a storage room & 2 car garage. Huge sliding glass doors open out to your screen enclosed oversized patio & pool. The property is gated and fenced and cross fenced with 2 large shed, chicken coop & 2 small pole style shelter areas for your animals. Concrete driveway and oversized parking pad and sidewalk. To many features to list with this home that is only 2 years old. Out back you have access to kayak, canoe or fish on the Withlacoochee river. There is a riding trail approx. 1/4 of a mile from the house if you like to bicycle or horseback ride or just walk/jog and enjoy nature.
Last Agent to Sell the Property
ELITE BROKERS, LLC License #3129267 Listed on: 10/19/2019
Home Details
Home Type
- Single Family
Est. Annual Taxes
- $4,756
Year Built
- Built in 2017
Lot Details
- 2.38 Acre Lot
- 75 Feet of Waterfront
- River Front
- West Facing Home
- Fenced
Parking
- 2 Car Attached Garage
- 2 Carport Spaces
- Oversized Parking
- Bathroom In Garage
- Workshop in Garage
- Side Facing Garage
- Driveway
- Parking Garage Space
Home Design
- Custom Home
- Slab Foundation
- Wood Frame Construction
- Shingle Roof
- Block Exterior
- Siding
- Stucco
Interior Spaces
- 1,744 Sq Ft Home
- 2-Story Property
- Open Floorplan
- Crown Molding
- High Ceiling
- Ceiling Fan
- Gas Fireplace
- Blinds
- Family Room with Fireplace
- Great Room
- Bonus Room
- River Views
- Laundry Room
Kitchen
- Eat-In Kitchen
- Built-In Oven
- Cooktop
- Dishwasher
- Stone Countertops
- Disposal
Flooring
- Carpet
- Laminate
- Tile
Bedrooms and Bathrooms
- 2 Bedrooms
- Fireplace in Primary Bedroom
- Walk-In Closet
Home Security
- Security System Owned
- Fire and Smoke Detector
Pool
- Screened Pool
- In Ground Pool
- Fence Around Pool
Outdoor Features
- River Access
- Covered patio or porch
- Shed
- Rain Gutters
- Rain Barrels or Cisterns
Location
- Flood Zone Lot
Schools
- Hernando Elementary School
- Powell Middle School
- Frank W Springstead High School
Utilities
- Central Heating and Cooling System
- Propane
- Well
- Septic Tank
Community Details
- No Home Owners Association
- River Heights Estate Sec Add Subdivision
Listing and Financial Details
- Down Payment Assistance Available
- Visit Down Payment Resource Website
- Tax Lot 1
- Assessor Parcel Number R09-123-21-1110-00I0-0010
Ownership History
Purchase Details
Home Financials for this Owner
Home Financials are based on the most recent Mortgage that was taken out on this home.Purchase Details
Home Financials for this Owner
Home Financials are based on the most recent Mortgage that was taken out on this home.Purchase Details
Similar Homes in the area
Home Values in the Area
Average Home Value in this Area
Purchase History
| Date | Type | Sale Price | Title Company |
|---|---|---|---|
| Warranty Deed | $650,000 | Southern Security Title | |
| Warranty Deed | $650,000 | Southern Security Title | |
| Warranty Deed | $375,000 | New Frontier Title Llc | |
| Quit Claim Deed | $50,000 | None Available |
Mortgage History
| Date | Status | Loan Amount | Loan Type |
|---|---|---|---|
| Open | $460,000 | New Conventional | |
| Closed | $460,000 | New Conventional |
Property History
| Date | Event | Price | Change | Sq Ft Price |
|---|---|---|---|---|
| 03/20/2025 03/20/25 | Sold | $650,000 | 0.0% | $373 / Sq Ft |
| 03/10/2025 03/10/25 | Pending | -- | -- | -- |
| 01/30/2025 01/30/25 | For Sale | $650,000 | -4.3% | $373 / Sq Ft |
| 02/08/2024 02/08/24 | Price Changed | $679,000 | -3.0% | $389 / Sq Ft |
| 01/29/2024 01/29/24 | Price Changed | $700,000 | -3.4% | $401 / Sq Ft |
| 01/15/2024 01/15/24 | Price Changed | $725,000 | -2.6% | $416 / Sq Ft |
| 12/21/2023 12/21/23 | For Sale | $744,000 | +98.4% | $427 / Sq Ft |
| 11/28/2019 11/28/19 | Sold | $375,000 | -6.0% | $215 / Sq Ft |
| 11/11/2019 11/11/19 | Pending | -- | -- | -- |
| 10/19/2019 10/19/19 | For Sale | $399,000 | -- | $229 / Sq Ft |
Tax History Compared to Growth
Tax History
| Year | Tax Paid | Tax Assessment Tax Assessment Total Assessment is a certain percentage of the fair market value that is determined by local assessors to be the total taxable value of land and additions on the property. | Land | Improvement |
|---|---|---|---|---|
| 2024 | $4,320 | $305,530 | -- | -- |
| 2023 | $4,320 | $296,631 | $0 | $0 |
| 2022 | $4,235 | $287,991 | $0 | $0 |
| 2021 | $3,938 | $279,603 | $0 | $0 |
| 2020 | $4,006 | $275,743 | $0 | $0 |
| 2019 | $4,973 | $327,972 | $43,197 | $284,775 |
| 2018 | $4,440 | $288,879 | $40,616 | $248,263 |
| 2017 | $839 | $52,651 | $40,616 | $12,035 |
| 2016 | $527 | $51,245 | $0 | $0 |
| 2015 | $822 | $50,902 | $0 | $0 |
| 2014 | -- | $50,388 | $0 | $0 |
Agents Affiliated with this Home
-
Erik Weyant
E
Seller's Agent in 2025
Erik Weyant
Keller Williams-Elite Partners
(352) 874-4871
3 in this area
50 Total Sales
-
Sean Bradley

Seller Co-Listing Agent in 2025
Sean Bradley
Keller Williams-Elite Partners
(352) 688-6500
1 in this area
307 Total Sales
-
N
Buyer's Agent in 2025
NON MEMBER
NON MEMBER
-
Gregory Sullivan
G
Seller's Agent in 2023
Gregory Sullivan
BY OWNER.COM
(800) 296-9637
462 Total Sales
-
Barbara Tomberlin

Seller's Agent in 2019
Barbara Tomberlin
ELITE BROKERS, LLC
(813) 714-1292
14 in this area
106 Total Sales
-
Corin Hall

Seller Co-Listing Agent in 2019
Corin Hall
ELITE BROKERS, LLC
(813) 714-8692
15 in this area
102 Total Sales
Map
Source: Stellar MLS
MLS Number: T3205760
APN: R09-123-21-1110-00I0-0010
- 0 Cyril Dr
- 5278 Cyril Dr
- 00 Cyril Dr
- 5306 Cyril Dr
- 5290 Cyril Dr
- 5540 Cyril Dr
- 32348 Marchmont Cir
- 32262 Marchmont Cir
- 6234 Cyril Dr
- 5148 Cyril Dr
- 0 Olivet Dr Unit MFRTB8402354
- TBD Cortez Blvd
- 0 Merlin Cir Unit 2253706
- 0 Merlin Cir Unit MFRTB8389261
- 4809 Merlin Cir
- 4842 Merlin Cir
- 6410 Amelia Ln
- 0 Smallman St Unit MFRG5097688
- 0 Smallman St Unit MFRTB8381244
- 0 Smallman St Unit MFRTB8365276
