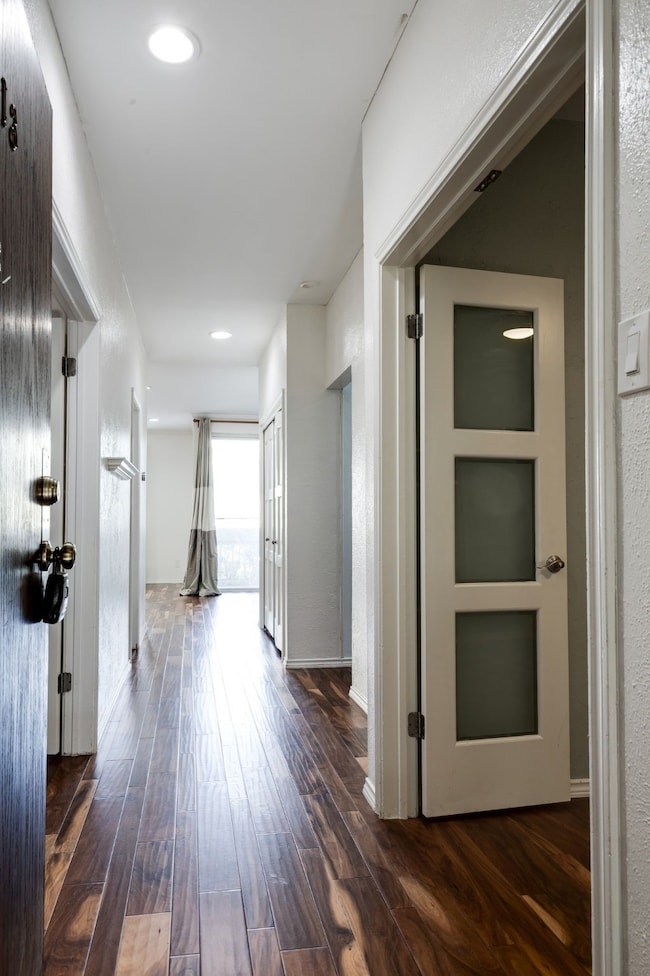5310 Keller Springs Rd Unit 413 Dallas, TX 75248
North Dallas NeighborhoodHighlights
- Gated Community
- Wood Flooring
- Community Pool
- Traditional Architecture
- Granite Countertops
- Covered Patio or Porch
About This Home
Come see this stunning first-floor condo featuring 2 bedrooms and 1.1 bathrooms in a prime location! Enjoy relaxing pool views right from your living space. The kitchen boasts granite countertops, white cabinetry, bar seating, and a cozy dining area, perfect for entertaining or casual meals. From the kitchen and dining area, you’ll flow right into the inviting living room, ideal for relaxing after a long day. Throughout the condo, you’ll find acacia wood floors, while the bathrooms feature slate tile for a touch of luxury. The spacious master bedroom includes a walk-in closet, and the second bedroom can easily serve as a home office or study. The fully gated complex offers peace of mind and includes two assigned parking spots. The owner covers HOA dues, and the unit comes complete with a refrigerator, washer, and dryer. Don’t miss out on this incredible opportunity to live in a highly sought-after area just off the Tollway, surrounded by great restaurants and shopping!
Listing Agent
RE/MAX DFW Associates Brokerage Phone: 972-827-5696 License #0595042 Listed on: 10/31/2025

Condo Details
Home Type
- Condominium
Est. Annual Taxes
- $4,473
Year Built
- Built in 1981
Home Design
- Traditional Architecture
- Brick Exterior Construction
- Slab Foundation
- Composition Roof
Interior Spaces
- 953 Sq Ft Home
- 1-Story Property
- Wired For Sound
- Decorative Lighting
- Wood Burning Fireplace
- Window Treatments
- Dryer
Kitchen
- Eat-In Kitchen
- Electric Oven
- Electric Cooktop
- Dishwasher
- Granite Countertops
- Disposal
Flooring
- Wood
- Slate Flooring
Bedrooms and Bathrooms
- 2 Bedrooms
- Walk-In Closet
Home Security
Parking
- 1 Carport Space
- Common or Shared Parking
- Electric Gate
- Additional Parking
Outdoor Features
- Covered Patio or Porch
Schools
- Frank Guzick Elementary School
- White High School
Utilities
- High Speed Internet
- Cable TV Available
Listing and Financial Details
- Residential Lease
- Property Available on 11/3/25
- Tenant pays for all utilities, insurance
- 12 Month Lease Term
- Legal Lot and Block 2 / 8707
- Assessor Parcel Number 0029N880000D00413
Community Details
Overview
- Association fees include all facilities, ground maintenance, maintenance structure
- Keller Spgs Condos Subdivision
Recreation
- Community Pool
Pet Policy
- Pet Size Limit
- Pet Deposit $500
- 2 Pets Allowed
- Dogs and Cats Allowed
- Breed Restrictions
Security
- Gated Community
- Fire and Smoke Detector
Map
Source: North Texas Real Estate Information Systems (NTREIS)
MLS Number: 21101265
APN: 0029N880000D00413
- 5310 Keller Springs Rd Unit 612
- 5310 Keller Springs Rd Unit 432
- 5310 Keller Springs Rd Unit 135
- 5300 Keller Springs Rd Unit 2062
- 5300 Keller Springs Rd Unit 1090
- 5300 Keller Springs Rd Unit 1027
- 5335 Bent Tree Forest Dr Unit 300
- 5335 Bent Tree Forest Dr Unit 126
- 5335 Bent Tree Forest Dr Unit 240
- 5335 Bent Tree Forest Dr Unit 288
- 33 Glen Abbey Dr
- 5200 Keller Springs Rd Unit 736
- 5200 Keller Springs Rd Unit 1424 & 1426
- 5200 Keller Springs Rd Unit 1315
- 5200 Keller Springs Rd Unit 815
- 5200 Keller Springs Rd Unit 1125
- 5200 Keller Springs Rd Unit 632
- 5200 Keller Springs Rd Unit 330
- 5200 Keller Springs Rd Unit 711
- 5200 Keller Springs Rd Unit 313
- 5310 Keller Springs Rd
- 5310 Keller Springs Rd
- 5300 Keller Springs Rd Unit ID1019578P
- 5300 Keller Springs Rd Unit 2080
- 5300 Keller Springs Rd Unit 1027
- 5300 Keller Springs Rd Unit 2020
- 15905 Bent Tree Forest Cir
- 5330 Bent Tree Forest Dr
- 5200 Keller Springs Rd Unit 824
- 5200 Keller Springs Rd Unit 1527
- 5200 Keller Springs Rd Unit 637
- 5200 Keller Springs Rd Unit 615
- 5325 Bent Tree Forest Dr Unit 2228
- 5325 Bent Tree Forest Dr Unit 2222
- 5325 Bent Tree Forest Dr Unit 1140
- 5325 Bent Tree Forest Dr Unit 1141
- 5325 Bent Tree Forest Dr Unit 1108
- 15935 Knoll Trail Dr
- 16060 Dallas Pkwy
- 5519 Arapaho Rd






