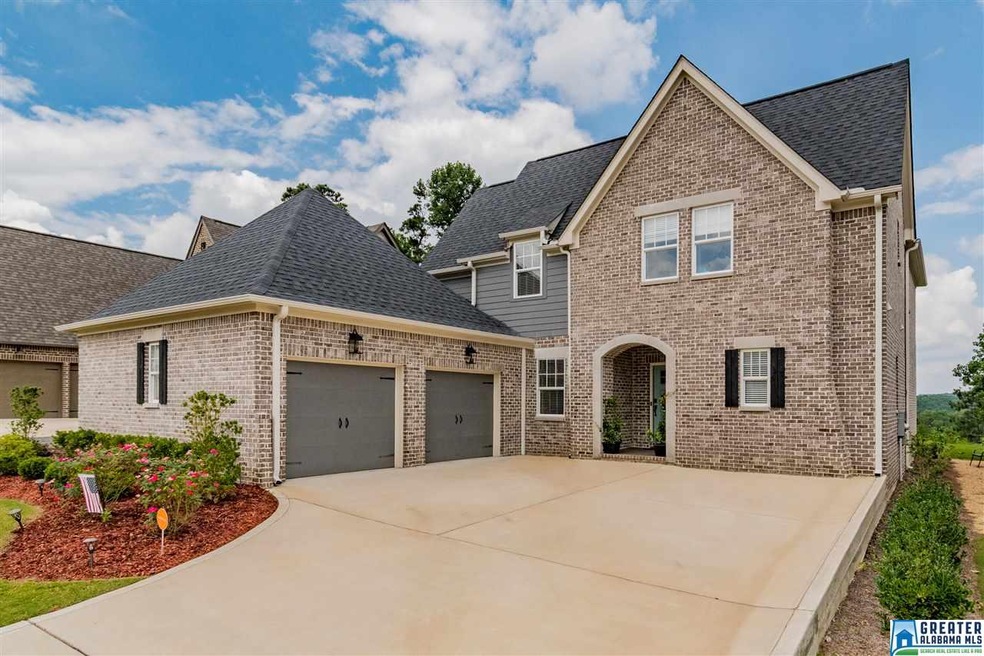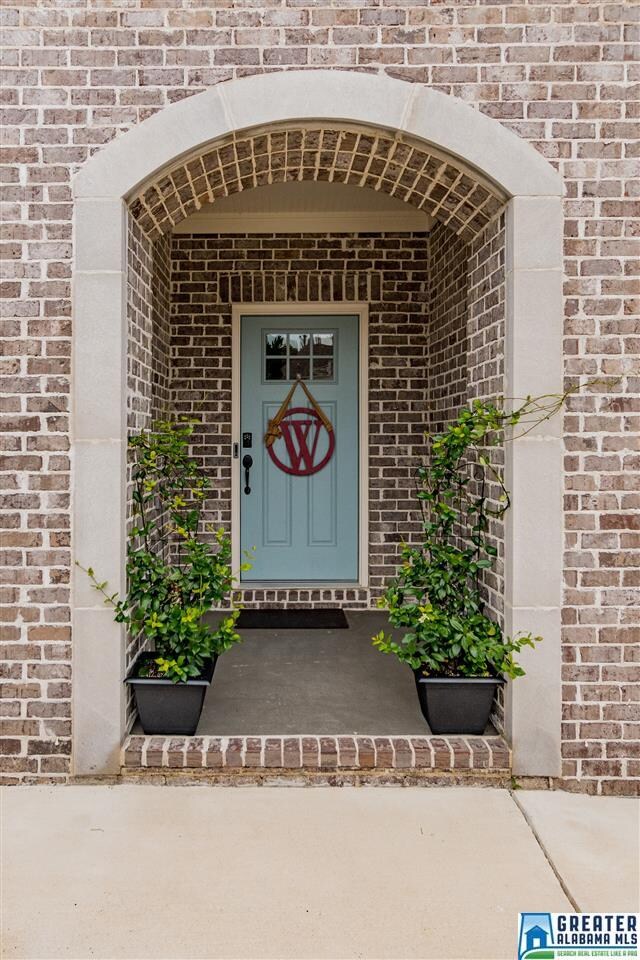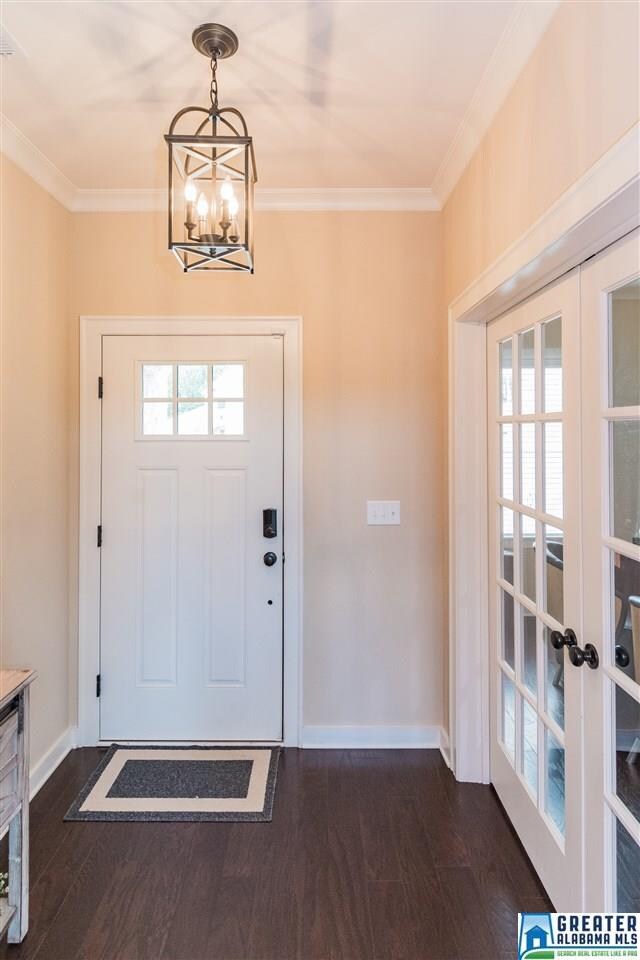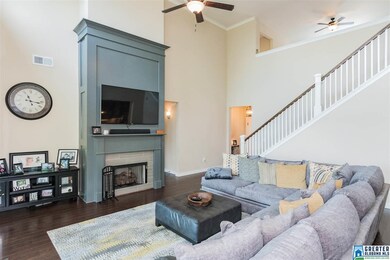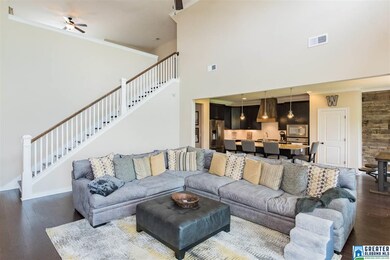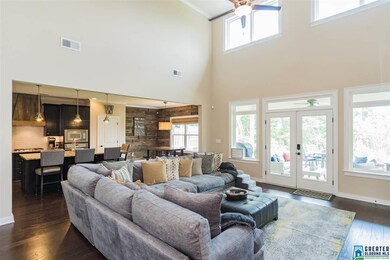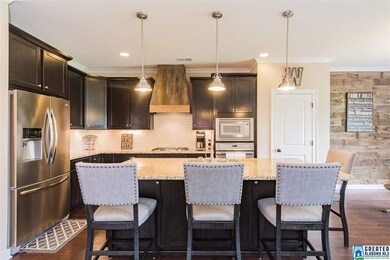
5310 Park Side Cir Hoover, AL 35244
Highlights
- Mountain View
- Wood Flooring
- Attic
- South Shades Crest Elementary School Rated A
- Main Floor Primary Bedroom
- Bonus Room
About This Home
As of May 2024HOME WITH A VIEW! This 4 bedroom 3.5 bath home has great curb appeal and many special features. Step into a foyer with hardwood flooring that leads you into a spacious living room with a two story ceiling. To the left of the foyer is a set of french doors that gives access to a dining room/study area. There is access on the opposite side of the dining/study from kitchen hall area. On the main level is a breakfast/dining area adjacent to a spacious kitchen with a large island. The master retreat with SPA BATH is located on the main level. The whole downstairs area, except for wet areas, has hardwood flooring. Upstairs are 3 bedrooms, 2 full baths and nice bonus area that's perfect for a media room, office or play area. Some great features of the home include the mud room space coming in from garage, unique cooktop hood in kitchen, wood wall detail in breakfast/dining area, gas cooking, lovely fireplace detail, walk-in shower, two vanities in master, LARGE COVERED PATIO and much more!
Home Details
Home Type
- Single Family
Est. Annual Taxes
- $2,700
Year Built
- Built in 2015
Lot Details
- 6,970 Sq Ft Lot
- Sprinkler System
HOA Fees
- $33 Monthly HOA Fees
Parking
- 2 Car Garage
- Garage on Main Level
- Front Facing Garage
Home Design
- Slab Foundation
- Four Sided Brick Exterior Elevation
Interior Spaces
- 1.5-Story Property
- Crown Molding
- Smooth Ceilings
- Recessed Lighting
- Ventless Fireplace
- Gas Fireplace
- Double Pane Windows
- Window Treatments
- Living Room with Fireplace
- Breakfast Room
- Dining Room
- Bonus Room
- Mountain Views
- Pull Down Stairs to Attic
Kitchen
- Electric Oven
- Gas Cooktop
- <<builtInMicrowave>>
- Dishwasher
- Stainless Steel Appliances
- Kitchen Island
- Stone Countertops
- Disposal
Flooring
- Wood
- Carpet
- Tile
Bedrooms and Bathrooms
- 4 Bedrooms
- Primary Bedroom on Main
- Walk-In Closet
- Split Vanities
- Bathtub and Shower Combination in Primary Bathroom
- Garden Bath
- Separate Shower
Laundry
- Laundry Room
- Laundry on main level
- Washer and Electric Dryer Hookup
Outdoor Features
- Covered patio or porch
Utilities
- Two cooling system units
- Central Heating and Cooling System
- Two Heating Systems
- Heat Pump System
- Heating System Uses Gas
- Underground Utilities
- Gas Water Heater
Community Details
- Association fees include common grounds mntc, utilities for comm areas
- Selective Management Association, Phone Number (205) 624-3586
Listing and Financial Details
- Assessor Parcel Number 39-00-30-4-000-026.000
Ownership History
Purchase Details
Home Financials for this Owner
Home Financials are based on the most recent Mortgage that was taken out on this home.Purchase Details
Home Financials for this Owner
Home Financials are based on the most recent Mortgage that was taken out on this home.Purchase Details
Home Financials for this Owner
Home Financials are based on the most recent Mortgage that was taken out on this home.Purchase Details
Purchase Details
Similar Homes in the area
Home Values in the Area
Average Home Value in this Area
Purchase History
| Date | Type | Sale Price | Title Company |
|---|---|---|---|
| Warranty Deed | -- | None Listed On Document | |
| Warranty Deed | $382,900 | -- | |
| Warranty Deed | $365,835 | -- | |
| Warranty Deed | -- | -- | |
| Warranty Deed | $4,119,500 | -- |
Mortgage History
| Date | Status | Loan Amount | Loan Type |
|---|---|---|---|
| Open | $351,500 | New Conventional | |
| Previous Owner | $363,850 | New Conventional | |
| Previous Owner | $363,755 | New Conventional | |
| Previous Owner | $377,900 | VA | |
| Previous Owner | $260,963 | New Conventional |
Property History
| Date | Event | Price | Change | Sq Ft Price |
|---|---|---|---|---|
| 05/17/2024 05/17/24 | Sold | $531,500 | +1.2% | $170 / Sq Ft |
| 04/05/2024 04/05/24 | For Sale | $525,000 | +37.1% | $167 / Sq Ft |
| 09/04/2018 09/04/18 | Sold | $382,900 | 0.0% | $122 / Sq Ft |
| 07/09/2018 07/09/18 | For Sale | $382,900 | -- | $122 / Sq Ft |
Tax History Compared to Growth
Tax History
| Year | Tax Paid | Tax Assessment Tax Assessment Total Assessment is a certain percentage of the fair market value that is determined by local assessors to be the total taxable value of land and additions on the property. | Land | Improvement |
|---|---|---|---|---|
| 2024 | $3,637 | $50,820 | -- | -- |
| 2022 | $3,176 | $44,470 | $7,400 | $37,070 |
| 2021 | $2,754 | $38,650 | $7,400 | $31,250 |
| 2020 | $2,568 | $35,950 | $7,400 | $28,550 |
| 2019 | $2,720 | $74,900 | $0 | $0 |
| 2018 | $5,622 | $77,440 | $0 | $0 |
| 2017 | $2,627 | $36,920 | $0 | $0 |
| 2016 | $2,561 | $36,000 | $0 | $0 |
| 2015 | $341 | $4,700 | $0 | $0 |
| 2014 | $428 | $5,900 | $0 | $0 |
| 2013 | $428 | $5,900 | $0 | $0 |
Agents Affiliated with this Home
-
Jerry Sager

Seller's Agent in 2024
Jerry Sager
Keller Williams Realty Hoover
(205) 441-1112
131 in this area
637 Total Sales
-
Steve Parker

Seller Co-Listing Agent in 2024
Steve Parker
Keller Williams Realty Hoover
(205) 383-5819
110 in this area
604 Total Sales
-
Erle Fairly

Buyer's Agent in 2024
Erle Fairly
ARC Realty Vestavia
(205) 807-2500
8 in this area
153 Total Sales
-
Keith Weaver

Seller's Agent in 2018
Keith Weaver
ARC Realty 280
(205) 999-8644
25 in this area
93 Total Sales
-
Mikie Blumentritt

Seller Co-Listing Agent in 2018
Mikie Blumentritt
ARC Realty 280
(205) 329-8069
31 in this area
93 Total Sales
-
Tammy Williamson

Buyer's Agent in 2018
Tammy Williamson
Real Broker LLC
(205) 639-9147
1 in this area
34 Total Sales
Map
Source: Greater Alabama MLS
MLS Number: 822332
APN: 39-00-30-4-000-026.000
- 5429 Parkside Cir
- 5432 Park Side Cir
- 5432 Park Side Cir
- 5472 Park Side Rd
- 5480 Park Side Rd
- 5468 Park Side Cir
- 5493 Park Side Cir
- 5544 Park Side Rd
- 5045 Emerald Ct
- 5182 Park Side Cir
- 1557 Highland Gate Point Unit 631
- 2089 Highland Gate Way
- 5895 Lake Cyrus Dr
- 2081 Highland Gate Way
- 5633 Park Side Rd
- 5896 Lake Cyrus Dr
- 5983 Waterside Dr
- 2041 Highland Gate Way
- 2041 Highland Gate Way Unit 25
- 5927 Waterscape Pass
