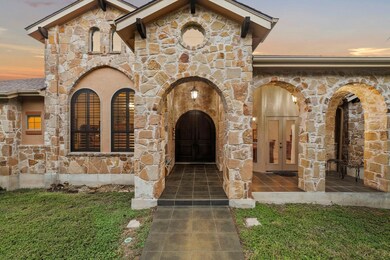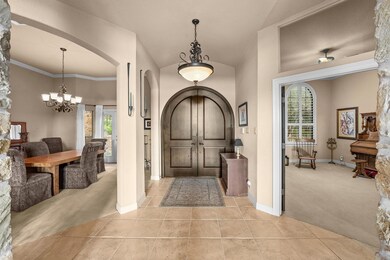
5310 River Oaks Dr New Braunfels, TX 78132
Comal NeighborhoodEstimated payment $8,469/month
Highlights
- Eat-In Gourmet Kitchen
- River View
- Bluff on Lot
- Hoffmann Lane Elementary School Rated A
- 6.44 Acre Lot
- Mature Trees
About This Home
STUNNING VIEWS AND A UNIQUE OPPORTUNITY TO OWN A PIECE OF THE HILL COUNTRY AWAITS!!! A custom built rock and stucco home with over 3500 sq.ft. includes four-bedrooms, four-baths on 6.4 acres with breathtaking, panoramic Hill Country views.The home is located in the River Oaks subdivision just minutes from the charming Gruene Historic District and zoned to highly sought-after Hoffmann Lane Elementary, this private and quite retreat offers the perfect blend of luxury and location. The timeless chef's kitchen features an eight-burner gas cooktop, double ovens, an additional built-in microwave with warming drawer. Sub-Zero refrigerator, a spacious walk-in pantry, and a separate butler's pantry-perfect for entertaining. The open living area boasts a corner fireplace and expansive windows that frame miles of scenic views, along with access to a large balcony shared by the living room and the primary suite. The primary bedroom includes his and her closets walk-in closets.The utility room is spacious and has a gift wrap station. Oversized primary bath with dual vanities, soaking tub and walk-in shower. The lower level features two guest en suites, each with access to a private back porch offering spectaular views of the Hill Country, Additional highlights include a three-car oversized garage, concrete driveway with abundant parking, and an RV pad with 220 plug. The owners have made numerous thoughtful upgrades to the property, including a charming water fountain paired with a rock well house and elegant decorative wire lighting along the driveway that adds both character and curb appeal. There is a river park on the Guadalupe River to enjoy fishing, swimming, kayaking.Don't miss this one!
Listing Agent
BHHS Don Johnson REALTORS - NB Brokerage Phone: (830) 643-0292 License #0652507 Listed on: 07/15/2025

Home Details
Home Type
- Single Family
Est. Annual Taxes
- $16,746
Year Built
- Built in 2003
Lot Details
- 6.44 Acre Lot
- Cul-De-Sac
- Northeast Facing Home
- Masonry wall
- Wrought Iron Fence
- Front Yard Fenced
- Bluff on Lot
- Xeriscape Landscape
- Rock Outcropping
- Private Lot
- Lot Has A Rolling Slope
- Rain Sensor Irrigation System
- Mature Trees
- Wooded Lot
- Many Trees
HOA Fees
- $11 Monthly HOA Fees
Parking
- 3 Car Garage
- Side Facing Garage
- Garage Door Opener
Property Views
- River
- Woods
- Hills
- Park or Greenbelt
Home Design
- Slab Foundation
- Composition Roof
- Stone Siding
- Stucco
Interior Spaces
- 3,544 Sq Ft Home
- 2-Story Property
- Wet Bar
- Sound System
- Crown Molding
- High Ceiling
- Ceiling Fan
- Recessed Lighting
- Chandelier
- Wood Burning Fireplace
- Fireplace With Gas Starter
- Stone Fireplace
- Window Treatments
- Family Room with Fireplace
- Multiple Living Areas
- Sitting Room
- Dining Room
- Storage
- Carpet
Kitchen
- Eat-In Gourmet Kitchen
- Open to Family Room
- Breakfast Bar
- Double Self-Cleaning Oven
- Microwave
- Plumbed For Ice Maker
- Dishwasher
- Kitchen Island
- Granite Countertops
- Disposal
Bedrooms and Bathrooms
- 4 Bedrooms | 2 Main Level Bedrooms
- Primary Bedroom on Main
- Dual Closets
- Walk-In Closet
- Dressing Area
- 4 Full Bathrooms
- Double Vanity
- Garden Bath
- Separate Shower
Laundry
- Dryer
- Washer
Home Security
- Security System Owned
- Fire and Smoke Detector
Outdoor Features
- Covered patio or porch
- Outdoor Gas Grill
Schools
- Hoffman Lane Elementary School
- Church Hill Middle School
- Canyon High School
Utilities
- Central Heating and Cooling System
- Heating System Uses Propane
- Private Water Source
- Well
- ENERGY STAR Qualified Water Heater
- Water Softener
- Aerobic Septic System
- Septic Tank
- Cable TV Available
Listing and Financial Details
- Assessor Parcel Number 450740006500
Community Details
Overview
- Association fees include common area maintenance
- Gropoa Association
- River Oaks Subdivision
Recreation
- Community Playground
- Park
Map
Home Values in the Area
Average Home Value in this Area
Tax History
| Year | Tax Paid | Tax Assessment Tax Assessment Total Assessment is a certain percentage of the fair market value that is determined by local assessors to be the total taxable value of land and additions on the property. | Land | Improvement |
|---|---|---|---|---|
| 2023 | $3,271 | $789,575 | $0 | $0 |
| 2022 | $5,576 | $717,795 | -- | -- |
| 2021 | $11,686 | $824,470 | $387,420 | $437,050 |
| 2020 | $11,022 | $597,400 | $193,710 | $403,690 |
| 2019 | $10,287 | $539,290 | $107,620 | $431,670 |
| 2018 | $9,524 | $504,470 | $107,620 | $396,850 |
| 2017 | $9,567 | $510,780 | $107,620 | $403,160 |
| 2016 | $9,303 | $496,700 | $107,620 | $389,080 |
| 2015 | $5,483 | $511,810 | $107,620 | $404,190 |
| 2014 | $5,483 | $470,120 | $88,610 | $381,510 |
Property History
| Date | Event | Price | Change | Sq Ft Price |
|---|---|---|---|---|
| 07/09/2025 07/09/25 | Price Changed | $1,275,000 | +900.0% | $360 / Sq Ft |
| 07/09/2025 07/09/25 | For Sale | $127,500 | -- | $36 / Sq Ft |
Purchase History
| Date | Type | Sale Price | Title Company |
|---|---|---|---|
| Deed | -- | None Listed On Document | |
| Deed | -- | None Listed On Document |
Mortgage History
| Date | Status | Loan Amount | Loan Type |
|---|---|---|---|
| Previous Owner | $75,000 | Credit Line Revolving | |
| Previous Owner | $208,000 | Unknown |
Similar Homes in New Braunfels, TX
Source: Unlock MLS (Austin Board of REALTORS®)
MLS Number: 4074623
APN: 45-0740-0065-00
- 6804 River Rd
- 6790 River Rd
- 6786 River Rd
- 315 Hilltop Ridge
- 2583 Summit Dr
- 110 Suncrest Dr
- 3948 Summit Dr
- 2213 Steerhead Trail
- 2054 Flametree Ave
- 2058 Egret Ave
- 2050 Egret Ave
- 1045 Cherry St
- 2083 Cowan Dr
- 150 Word Pkwy
- 1057 Easy Gruene
- 1652 Gruene Pass
- 1052 Easy Gruene
- 725 Winding View
- 1422 Oaklawn Dr
- 1032 Easy Gruene






