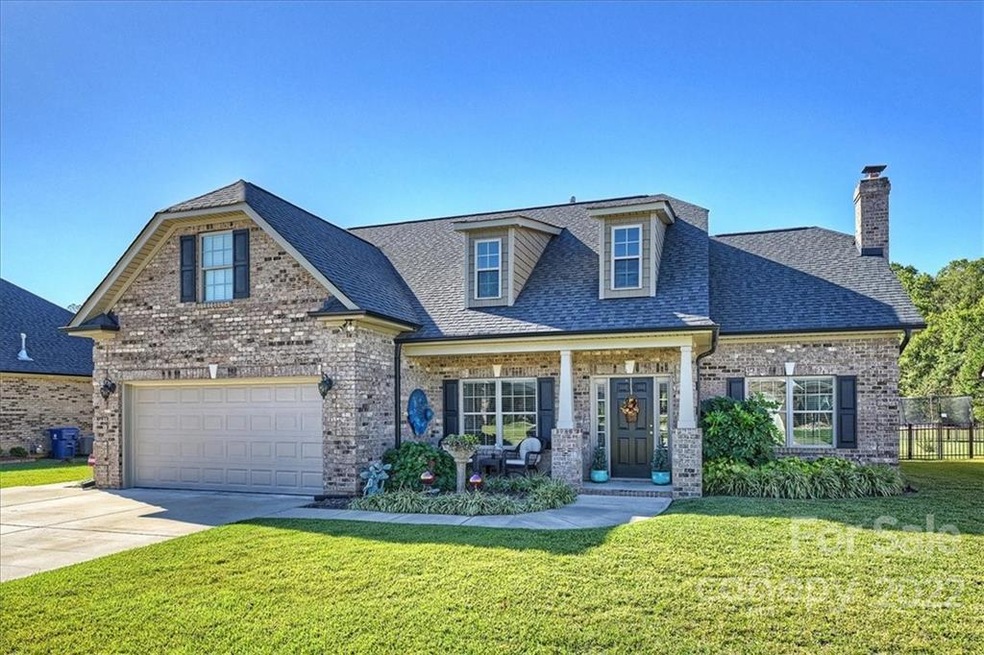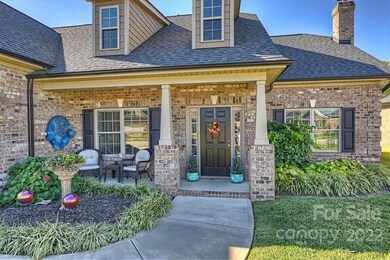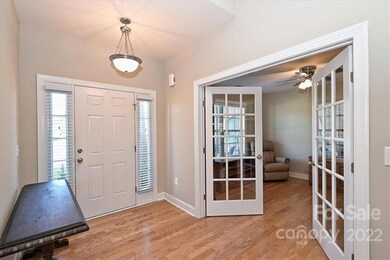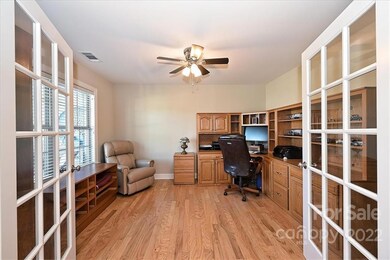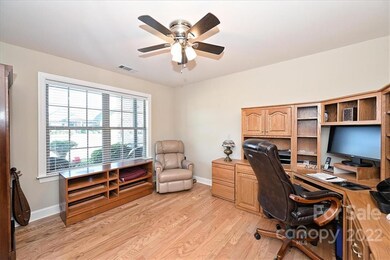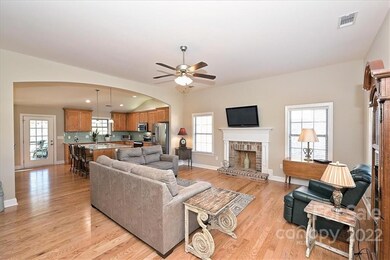
5310 Sustar Dr Monroe, NC 28110
Estimated Value: $546,000 - $564,504
Highlights
- In Ground Pool
- Open Floorplan
- Wood Flooring
- Sardis Elementary School Rated A-
- Ranch Style House
- Screened Porch
About This Home
As of December 2022Practically perfect, cozy 1.5 story brick ranch in Crooked Creek Estates. The "Edenton" plan, built 2017, immaculately maintained. In-ground pool, fenced backyard, patio with pergola and screened porch provide an oasis for relaxation or entertaining. Open, sun-filled floorplan w/ hardwoods in main living areas, granite kitchen, stainless appliances, custom cabinetry & substantial island. Expansive owner's retreat on main, along with office, secondary bedroom & main bath. Additional upper level primary suite & flex-bonus-gameroom. New range 2021. Tankless H2O heater. Convenient to Hwy 74, Monroe Bypass & I-485.
Home Details
Home Type
- Single Family
Est. Annual Taxes
- $2,442
Year Built
- Built in 2017
Lot Details
- Lot Dimensions are 70x160x70x160
HOA Fees
- $25 Monthly HOA Fees
Home Design
- Ranch Style House
- Brick Exterior Construction
- Slab Foundation
Interior Spaces
- Open Floorplan
- Ceiling Fan
- Great Room with Fireplace
- Screened Porch
Kitchen
- Self-Cleaning Oven
- Electric Range
- Microwave
- Plumbed For Ice Maker
- Dishwasher
- Kitchen Island
- Disposal
Flooring
- Wood
- Tile
Bedrooms and Bathrooms
- 3 Bedrooms
- Walk-In Closet
- 3 Full Bathrooms
Laundry
- Laundry Room
- Electric Dryer Hookup
Parking
- Attached Garage
- Garage Door Opener
Outdoor Features
- In Ground Pool
- Outbuilding
Schools
- Sardis Elementary School
- Porter Ridge Middle School
- Porter Ridge High School
Utilities
- Central Heating
- Gas Water Heater
- Cable TV Available
Listing and Financial Details
- Assessor Parcel Number 07-048-201
Community Details
Overview
- Cusick Community Management Association, Phone Number (704) 544-7779
- Crooked Creek Estates Subdivision
- Mandatory home owners association
Recreation
- Community Playground
Ownership History
Purchase Details
Home Financials for this Owner
Home Financials are based on the most recent Mortgage that was taken out on this home.Purchase Details
Similar Homes in Monroe, NC
Home Values in the Area
Average Home Value in this Area
Purchase History
| Date | Buyer | Sale Price | Title Company |
|---|---|---|---|
| Rizhkov Nikolay | $525,000 | -- | |
| Quinn Richard E | $329,500 | None Available |
Mortgage History
| Date | Status | Borrower | Loan Amount |
|---|---|---|---|
| Open | Rizhkov Nikolay | $420,000 | |
| Previous Owner | Quinn Richard E | $405,000 |
Property History
| Date | Event | Price | Change | Sq Ft Price |
|---|---|---|---|---|
| 12/14/2022 12/14/22 | Sold | $525,000 | 0.0% | $214 / Sq Ft |
| 11/08/2022 11/08/22 | Pending | -- | -- | -- |
| 10/24/2022 10/24/22 | For Sale | $525,000 | -- | $214 / Sq Ft |
Tax History Compared to Growth
Tax History
| Year | Tax Paid | Tax Assessment Tax Assessment Total Assessment is a certain percentage of the fair market value that is determined by local assessors to be the total taxable value of land and additions on the property. | Land | Improvement |
|---|---|---|---|---|
| 2024 | $2,442 | $382,000 | $62,200 | $319,800 |
| 2023 | $2,415 | $382,000 | $62,200 | $319,800 |
| 2022 | $2,415 | $382,000 | $62,200 | $319,800 |
| 2021 | $2,415 | $382,000 | $62,200 | $319,800 |
| 2020 | $2,068 | $265,300 | $39,000 | $226,300 |
| 2019 | $2,069 | $265,300 | $39,000 | $226,300 |
| 2018 | $0 | $265,300 | $39,000 | $226,300 |
| 2017 | $324 | $39,000 | $39,000 | $0 |
| 2016 | $0 | $0 | $0 | $0 |
Agents Affiliated with this Home
-
Mitch Eudy

Seller's Agent in 2022
Mitch Eudy
RE/MAX Executives Charlotte, NC
(704) 634-0243
97 Total Sales
-
Alina Kochergin

Buyer's Agent in 2022
Alina Kochergin
EXP Realty LLC Ballantyne
(704) 232-3811
23 Total Sales
Map
Source: Canopy MLS (Canopy Realtor® Association)
MLS Number: 3915264
APN: 07-048-201
- 5315 Sustar Dr
- 5519 Burning Ridge Dr
- 4405 Zee Ct
- 5702 Burning Ridge Dr
- 5706 Sustar Dr
- 4210 Manchester Ln
- 4101 New Castle Ln
- 0 W Highway 74
- 3912 Laurel View Cir
- 1022 Doughton Ln
- 3507 Southern Ginger Dr
- 4113 Edgeview Dr
- 3604 Braefield Dr
- 3002 Paddington Dr
- 5804 Crosswinds Ct
- 4002 Shadow Pines Cir
- 5809 Carolina Manor Ct
- 4527 Marshall Ct
- 2840 Hopeton Ct
- 2836 Rosemeade Dr
- 5310 Sustar Dr
- 5308 Sustar Dr Unit 77
- 5309 Sustar Dr Unit 109
- 5307 Sustar Dr Unit Lot 108
- 5315 Sustar Dr Unit 112
- 5301 Sustar Dr Unit 106
- 5319 Sustar Dr
- 5319 Sustar Dr Unit 113
- 4400 Gwen Hartis Ct Unit 124
- 4400 Gwen Hartis Ct
- 4403 Gwen Hartis Ct Unit 125
- 5223 Sustar Dr Unit Lot 105
- 4405 Gwen Hartis Ct Unit Lot 126
- 5401 Sustar Dr Unit 114
- 4402 Gwen Hartis Ct Unit 123
- 4402 Gwen Hartis Ct
- 4407 Gwen Hartis Ct Unit 127
- 5409 Sustar Dr Unit 116
- 5413 Sustar Dr Unit 117
- 5417 Sustar Dr Unit Lot 118
