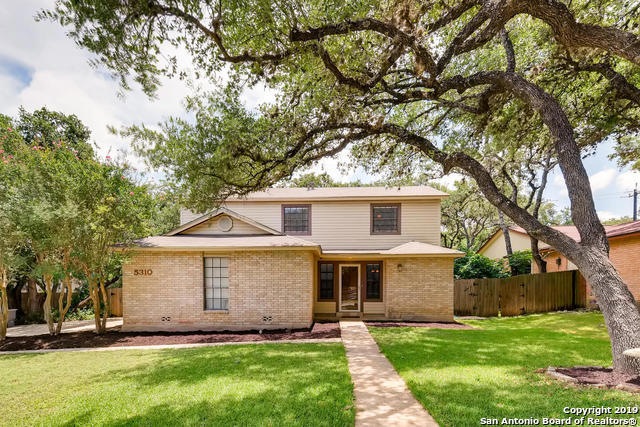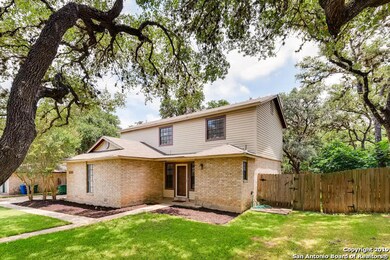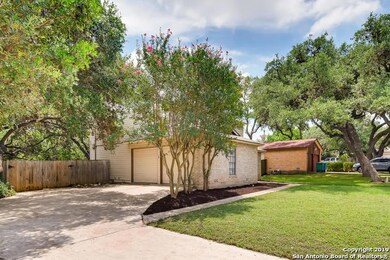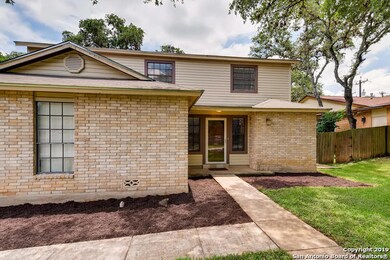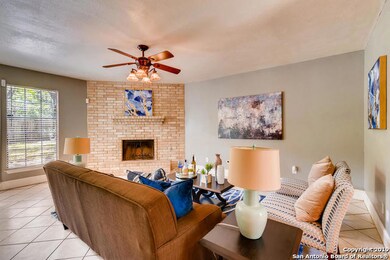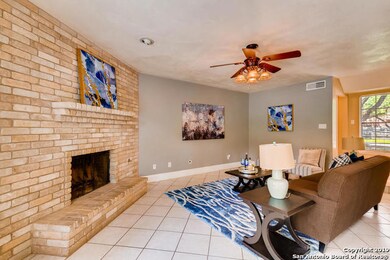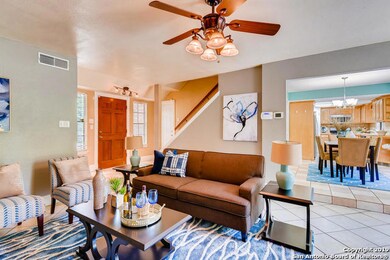
5310 Timber Fern St San Antonio, TX 78250
Northwest NeighborhoodEstimated Value: $252,000 - $273,000
Highlights
- Mature Trees
- Wood Flooring
- Tennis Courts
- Clubhouse
- Community Pool
- Converted Garage
About This Home
As of July 2019Location l Price l Privacy l Sitting on .20 tree-studded acres, home offers privacy that's hard to come by! Double gate access off driveway makes pulling your boat or TX sized BBQ pit into back yard a breeze! Interior offers updated kitchen w/SS appliances & bay window letting in plenty of natural lighting! Walk-in closets in all bed rooms & updated flooring throughout. Garage was previously converted into flex space & sellers will convert back into garage if so desired. Ask about special financing.
Last Listed By
Benjamin Kinney
Keller Williams Realty Listed on: 06/13/2019
Home Details
Home Type
- Single Family
Est. Annual Taxes
- $4,403
Year Built
- Built in 1984
Lot Details
- 8,812 Sq Ft Lot
- Lot Dimensions: 78
- Fenced
- Level Lot
- Mature Trees
HOA Fees
- $24 Monthly HOA Fees
Home Design
- Slab Foundation
- Vinyl Siding
- Masonry
Interior Spaces
- 1,503 Sq Ft Home
- Property has 2 Levels
- Ceiling Fan
- Window Treatments
- Living Room with Fireplace
- Combination Dining and Living Room
- Washer Hookup
Kitchen
- Gas Cooktop
- Stove
- Microwave
- Dishwasher
Flooring
- Wood
- Ceramic Tile
Bedrooms and Bathrooms
- 3 Bedrooms
- Walk-In Closet
Parking
- 2 Car Garage
- Converted Garage
- Driveway Level
Accessible Home Design
- No Carpet
Outdoor Features
- Tile Patio or Porch
- Outdoor Storage
Schools
- Timberwild Elementary School
- Connally Middle School
- Warren High School
Utilities
- Central Heating and Cooling System
- Heating System Uses Natural Gas
- Cable TV Available
Listing and Financial Details
- Legal Lot and Block 38 / 32
- Assessor Parcel Number 187320320380
Community Details
Overview
- $100 HOA Transfer Fee
- Great Northwest Community Association
- Silver Creek Subdivision
- Mandatory home owners association
Amenities
- Community Barbecue Grill
- Clubhouse
Recreation
- Tennis Courts
- Community Basketball Court
- Volleyball Courts
- Sport Court
- Community Pool
- Park
Ownership History
Purchase Details
Home Financials for this Owner
Home Financials are based on the most recent Mortgage that was taken out on this home.Purchase Details
Home Financials for this Owner
Home Financials are based on the most recent Mortgage that was taken out on this home.Purchase Details
Home Financials for this Owner
Home Financials are based on the most recent Mortgage that was taken out on this home.Purchase Details
Home Financials for this Owner
Home Financials are based on the most recent Mortgage that was taken out on this home.Purchase Details
Home Financials for this Owner
Home Financials are based on the most recent Mortgage that was taken out on this home.Purchase Details
Home Financials for this Owner
Home Financials are based on the most recent Mortgage that was taken out on this home.Purchase Details
Purchase Details
Home Financials for this Owner
Home Financials are based on the most recent Mortgage that was taken out on this home.Purchase Details
Purchase Details
Similar Homes in San Antonio, TX
Home Values in the Area
Average Home Value in this Area
Purchase History
| Date | Buyer | Sale Price | Title Company |
|---|---|---|---|
| Logan Michael Alexander | -- | Ctot | |
| Flores Ricky D | -- | Itc Stone Oak | |
| Guerrero Kristen Beth | -- | Atc | |
| Quintanilla Monica | $97,700 | -- | |
| Villalobos Bernardo | -- | Commerce Land Title | |
| Gracia Clarissa A | -- | -- | |
| Bank Of America Na | $65,600 | -- | |
| Barrera Andrew | -- | -- | |
| Va | -- | -- | |
| Mellon Mtg Company | -- | -- |
Mortgage History
| Date | Status | Borrower | Loan Amount |
|---|---|---|---|
| Open | Logan Michael Alexander | $189,263 | |
| Closed | Logan Michael Alexander | $183,870 | |
| Previous Owner | Flores Ricky D | $157,102 | |
| Previous Owner | Guerrero Kristen Beth | $115,371 | |
| Previous Owner | Quintanilla Monica | $89,700 | |
| Previous Owner | Villalobos Bernardo | $90,000 | |
| Previous Owner | Villalobos Bernardo | $82,374 | |
| Previous Owner | Gracia Clarissa A | $79,246 | |
| Previous Owner | Barrera Andrew | $83,911 |
Property History
| Date | Event | Price | Change | Sq Ft Price |
|---|---|---|---|---|
| 10/25/2019 10/25/19 | Off Market | -- | -- | -- |
| 07/26/2019 07/26/19 | Sold | -- | -- | -- |
| 06/26/2019 06/26/19 | Pending | -- | -- | -- |
| 06/13/2019 06/13/19 | For Sale | $179,000 | -- | $119 / Sq Ft |
Tax History Compared to Growth
Tax History
| Year | Tax Paid | Tax Assessment Tax Assessment Total Assessment is a certain percentage of the fair market value that is determined by local assessors to be the total taxable value of land and additions on the property. | Land | Improvement |
|---|---|---|---|---|
| 2023 | $5,777 | $261,910 | $61,870 | $200,040 |
| 2022 | $5,999 | $242,350 | $40,400 | $201,950 |
| 2021 | $4,849 | $189,140 | $38,150 | $150,990 |
| 2020 | $4,695 | $179,950 | $38,150 | $141,800 |
| 2019 | $4,403 | $164,380 | $30,240 | $134,140 |
| 2018 | $4,273 | $159,390 | $30,240 | $129,150 |
| 2017 | $4,105 | $152,870 | $30,240 | $122,630 |
| 2016 | $3,768 | $140,336 | $30,240 | $114,460 |
| 2015 | $2,922 | $127,578 | $22,560 | $105,310 |
| 2014 | $2,922 | $115,980 | $0 | $0 |
Agents Affiliated with this Home
-
B
Seller's Agent in 2019
Benjamin Kinney
Keller Williams Realty
-
D
Buyer's Agent in 2019
Daniel Pedroza
Keller Williams Heritage
Map
Source: San Antonio Board of REALTORS®
MLS Number: 1390968
APN: 18732-032-0380
- 8314 Timberwilde St
- 8315 Timberwilde St
- 8210 Roy Ln
- 5503 Timber Moss
- 5222 Timber Trace St
- 8422 Timber Crest St
- 5614 Timber Hawk
- 5123 Timber Trace St
- 8414 Timber Bridge St
- 8319 Timber Grand
- 8418 Timber Bridge St
- 6931 Quail Branch
- 7926 Quail Breeze
- 5615 Timber Bark
- 8402 Timber Fall St
- 8507 Timberbriar St
- 6810 Crested Quail
- 8418 Timberbriar St
- 5107 Timber Gale St
- 8070 Misty Canyon
- 5310 Timber Fern St
- 5314 Timber Fern St
- 5306 Timber Fern St
- 8303 Timber Glen St
- 5318 Timber Fern St
- 5302 Timber Fern St
- 8302 Timber Bough St
- 8307 Timber Glen St
- 5322 Timber Fern St
- 8310 Timber Glen St
- 8306 Timber Bough St
- 8502 Heath Circle Dr
- 8311 Timber Glen St
- 8303 Timber Bough St
- 8314 Timber Glen St
- 5326 Timber Fern St
- 8310 Timber Bough St
- 8510 Heath Circle Dr
- 8307 Timber Bough St
- 8111 Roy Ln
