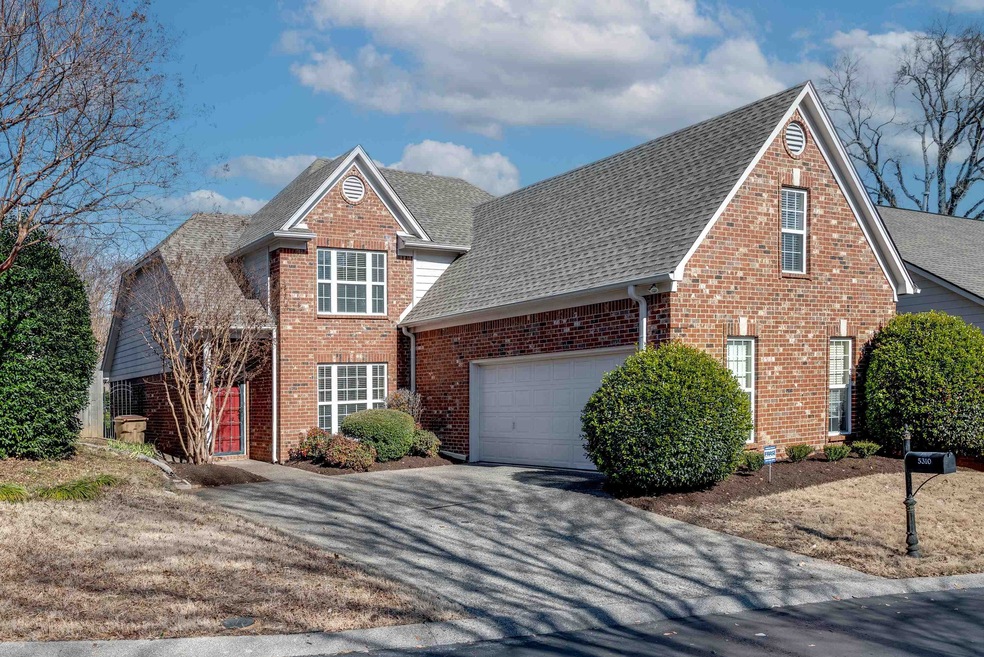
5310 W Maxima Cove Memphis, TN 38120
Audubon Park NeighborhoodHighlights
- Updated Kitchen
- Landscaped Professionally
- Traditional Architecture
- Richland Elementary School Rated A-
- Vaulted Ceiling
- Wood Flooring
About This Home
As of April 2025GORGEOUS move in ready newer home in excellent East Memphis private cove! Close to White Station Middle and Richland. Minutes to expressway with easy access to Downtown or Baptist and Poplar 240. Soaring ceilings, hardwood, fabulous renovated kitchen with upscale cabinets and appliances, spacious island, granite, and additional built in buffet or bar area! Breakfast/gathering room, 2 story great room with fireplace, primary bedroom suite down! 2 bedrooms plus bonus or 4th bedroom up! Wonderful floor plan. Perfect size fenced backyard! Neighborhood pool just a few steps away!
Home Details
Home Type
- Single Family
Year Built
- Built in 2001
Lot Details
- 7,405 Sq Ft Lot
- Wood Fence
- Landscaped Professionally
HOA Fees
- $40 Monthly HOA Fees
Home Design
- Traditional Architecture
- Slab Foundation
- Composition Shingle Roof
Interior Spaces
- 2,200-2,399 Sq Ft Home
- 2,294 Sq Ft Home
- 1.5-Story Property
- Smooth Ceilings
- Vaulted Ceiling
- Gas Log Fireplace
- Double Pane Windows
- Window Treatments
- Two Story Entrance Foyer
- Great Room
- Breakfast Room
- Dining Room
- Den with Fireplace
- Bonus Room
- Attic
Kitchen
- Updated Kitchen
- Oven or Range
- Gas Cooktop
- Microwave
- Dishwasher
- Kitchen Island
- Disposal
Flooring
- Wood
- Partially Carpeted
- Tile
Bedrooms and Bathrooms
- 4 Bedrooms | 1 Primary Bedroom on Main
- Walk-In Closet
- Primary Bathroom is a Full Bathroom
- Dual Vanity Sinks in Primary Bathroom
- Whirlpool Bathtub
- Bathtub With Separate Shower Stall
Laundry
- Laundry Room
- Dryer
- Washer
Home Security
- Burglar Security System
- Storm Doors
Parking
- 2 Car Attached Garage
- Side Facing Garage
Outdoor Features
- Cove
- Patio
Utilities
- Two cooling system units
- Central Heating and Cooling System
- Two Heating Systems
- Heating System Uses Gas
- Gas Water Heater
- Cable TV Available
Listing and Financial Details
- Assessor Parcel Number 068006 E00006
Community Details
Overview
- Maxwell Place Pd Par I Subdivision
- Mandatory home owners association
- Planned Unit Development
Recreation
- Community Pool
Ownership History
Purchase Details
Home Financials for this Owner
Home Financials are based on the most recent Mortgage that was taken out on this home.Purchase Details
Home Financials for this Owner
Home Financials are based on the most recent Mortgage that was taken out on this home.Map
Similar Homes in the area
Home Values in the Area
Average Home Value in this Area
Purchase History
| Date | Type | Sale Price | Title Company |
|---|---|---|---|
| Warranty Deed | $390,000 | None Listed On Document | |
| Warranty Deed | $238,900 | -- |
Mortgage History
| Date | Status | Loan Amount | Loan Type |
|---|---|---|---|
| Open | $312,000 | New Conventional | |
| Previous Owner | $171,000 | New Conventional | |
| Previous Owner | $181,224 | Unknown | |
| Previous Owner | $25,304 | Stand Alone Second | |
| Previous Owner | $20,000 | Credit Line Revolving | |
| Previous Owner | $191,100 | No Value Available |
Property History
| Date | Event | Price | Change | Sq Ft Price |
|---|---|---|---|---|
| 04/15/2025 04/15/25 | Sold | $390,000 | -2.5% | $177 / Sq Ft |
| 03/10/2025 03/10/25 | Pending | -- | -- | -- |
| 02/13/2025 02/13/25 | Price Changed | $399,900 | -2.4% | $182 / Sq Ft |
| 01/22/2025 01/22/25 | For Sale | $409,900 | -- | $186 / Sq Ft |
Tax History
| Year | Tax Paid | Tax Assessment Tax Assessment Total Assessment is a certain percentage of the fair market value that is determined by local assessors to be the total taxable value of land and additions on the property. | Land | Improvement |
|---|---|---|---|---|
| 2024 | -- | $70,350 | $15,050 | $55,300 |
| 2023 | $4,285 | $70,350 | $15,050 | $55,300 |
| 2022 | $4,285 | $70,350 | $15,050 | $55,300 |
| 2021 | $4,336 | $70,350 | $15,050 | $55,300 |
| 2020 | $4,389 | $60,575 | $15,050 | $45,525 |
| 2019 | $4,389 | $60,575 | $15,050 | $45,525 |
| 2018 | $4,389 | $60,575 | $15,050 | $45,525 |
| 2017 | $2,490 | $60,575 | $15,050 | $45,525 |
| 2016 | $2,658 | $60,825 | $0 | $0 |
| 2014 | $2,658 | $60,825 | $0 | $0 |
Source: Memphis Area Association of REALTORS®
MLS Number: 10188618
APN: 06-8006-E0-0006
- 496 Chalmers Rd
- 5292 Bears Paw Cir
- 501 Mcelroy Rd
- 422 Mcelroy Rd
- 512 Mcelroy Rd
- 5382 Mcelroy Cove
- 433 Fleda Rd
- 5365 Wheaton Park Ct
- 379 Mcelroy Rd
- 369 Shady Pines St
- 549 Chalmers Rd
- 5392 Bentley Place
- 559 Chalmers Rd
- 536 Wheaton Park Cove N
- 5324 Mesquite Rd
- 5362 Wilton Ave
- 580 N Oak Grove Rd
- 5313 Chickasaw Rd
- 308 Mcelroy Rd
- 424 Malboro Rd
