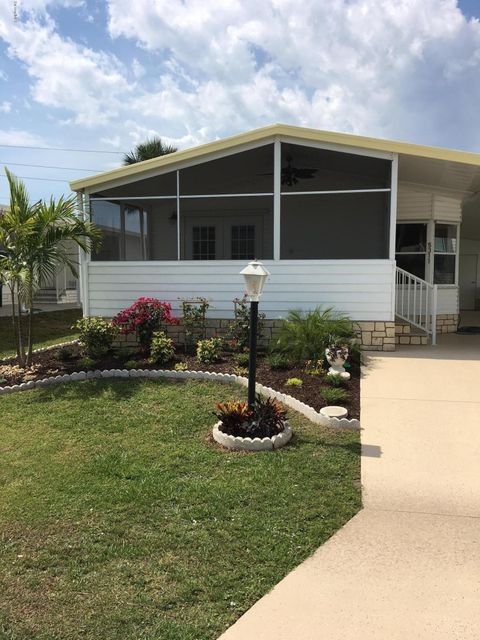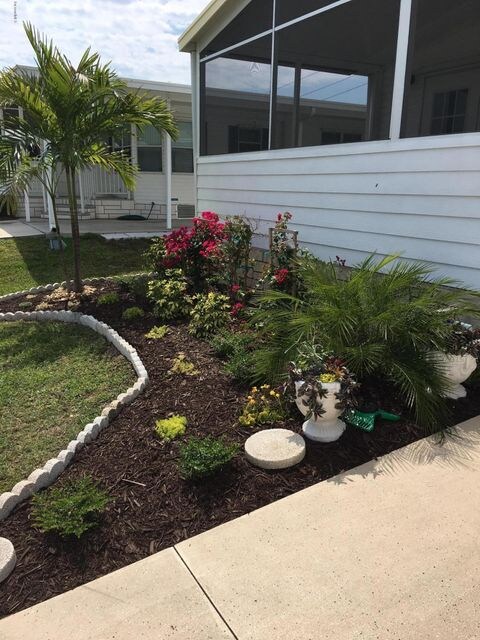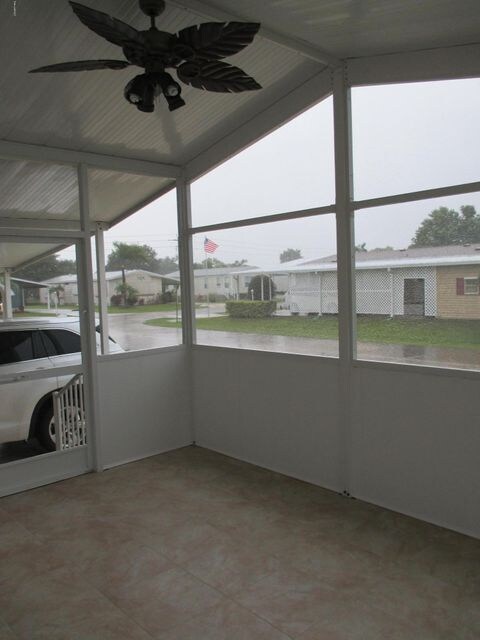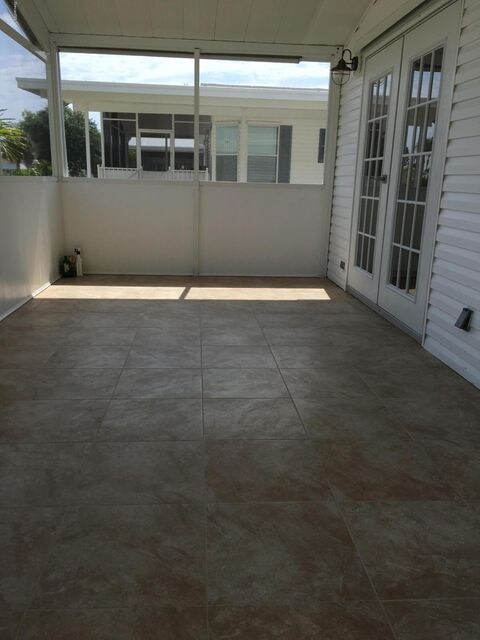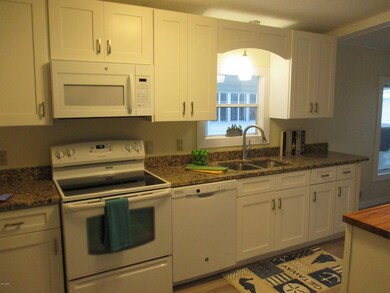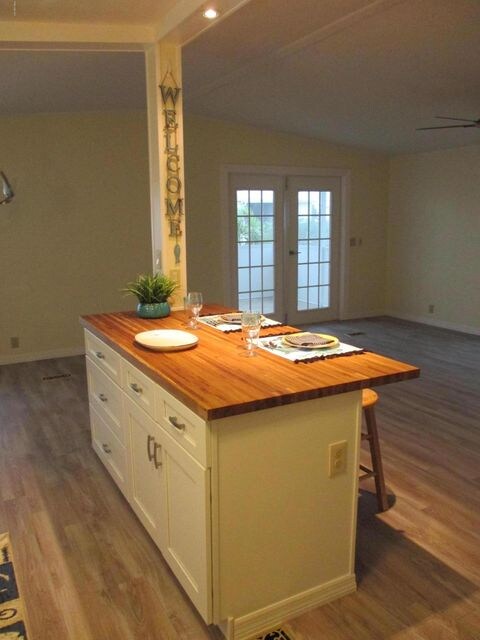
5311 Bannock St Unit 3 Micco, FL 32976
Grant-Valkaria NeighborhoodHighlights
- Boat Dock
- Heated Pool
- City View
- Golf Course Community
- Senior Community
- Open Floorplan
About This Home
As of August 2016WOW! What a Beauty!!! And everything is NEW! This open floor plan home is just what you need for entertaining or just enjoying the Florida sun while sitting in the front screen room having morning coffee. You have plenty of time to play because the work has already been done on this home. Granite countertops, new flooring throughout, new cabinets, new bathrooms, new appliances, top of the line water softener, and the list goes on and on!
Located in a 55+ community where you own the land your home sits on. Call today to view, your going to love it!
Property Details
Home Type
- Manufactured Home
Est. Annual Taxes
- $409
Year Built
- Built in 1988
Lot Details
- 8,712 Sq Ft Lot
- West Facing Home
HOA Fees
- $4 Monthly HOA Fees
Home Design
- Shingle Roof
- Vinyl Siding
- Asphalt
- Stucco
Interior Spaces
- 1,010 Sq Ft Home
- Open Floorplan
- Family Room
- Screened Porch
- City Views
Kitchen
- Electric Range
- Dishwasher
- Kitchen Island
Flooring
- Carpet
- Laminate
- Tile
Bedrooms and Bathrooms
- 2 Bedrooms
- Primary Bedroom on Main
- Walk-In Closet
- 2 Full Bathrooms
- Separate Shower in Primary Bathroom
Laundry
- Laundry Room
- Dryer
- Washer
Parking
- 1 Carport Space
- Guest Parking
Outdoor Features
- Heated Pool
- Patio
- Shed
Schools
- Sunrise Elementary School
- Southwest Middle School
- Bayside High School
Mobile Home
- Manufactured Home
Utilities
- Central Heating and Cooling System
- Electric Water Heater
- Cable TV Available
Listing and Financial Details
- Assessor Parcel Number 30-38-10-00-00019.H-0000.00
Community Details
Overview
- Senior Community
- Snug Harbor Subdivision
- Maintained Community
Amenities
- Clubhouse
Recreation
- Boat Dock
- Golf Course Community
- Tennis Courts
- Racquetball
- Shuffleboard Court
- Community Pool
Pet Policy
- Pet Size Limit
Map
Home Values in the Area
Average Home Value in this Area
Property History
| Date | Event | Price | Change | Sq Ft Price |
|---|---|---|---|---|
| 08/19/2016 08/19/16 | Sold | $109,500 | 0.0% | $108 / Sq Ft |
| 08/06/2016 08/06/16 | Pending | -- | -- | -- |
| 06/27/2016 06/27/16 | Price Changed | $109,500 | 0.0% | $108 / Sq Ft |
| 06/27/2016 06/27/16 | For Sale | $109,500 | 0.0% | $108 / Sq Ft |
| 06/10/2016 06/10/16 | Off Market | $109,500 | -- | -- |
| 05/17/2016 05/17/16 | For Sale | $111,900 | -- | $111 / Sq Ft |
About the Listing Agent

Her name is Charlotte Bolton and she is a Realtor in Brevard County and Indian River County. She has been a licensed Real Estate Agent since 2006. Originally from Georgia, you might say she’s just one of the Good Ole' Gals and loves doing things the "Right Way"! Honesty is the key to every transaction and what it comes down to is "Doing the Right Thing." If you’re looking for a great Realtor that will get the job done, call her today—SHE IS YOUR REALTOR®!
Charlotte's Other Listings
Source: Space Coast MLS (Space Coast Association of REALTORS®)
MLS Number: 754788
APN: 30-38-10-00-00019.H-0000.00
- 7637 Niantic Ave Unit 5
- 7661 Longhorn Ave Unit 5
- 717 Barefoot Blvd
- 719 Barefoot Blvd
- 7634 Longhorn Ave Unit S19
- 604 Amaryllis Dr
- 7630 Longhorn Ave Unit S18
- 703 Draco Dr
- 602 Wedelia Dr
- 601 Draco Dr
- 1205 Gardenia Dr
- 1205 Gardenia Dr
- 610 Wedelia Dr
- 1108 Indigo Dr
- 1110 Indigo Dr
- 616 Amaryllis Dr Unit 2 Part 11
- 1213 Gardenia Dr
- 5400 Bannock St Unit O11
- 804 Waterway Dr
- 1110 Myrtle Dr
