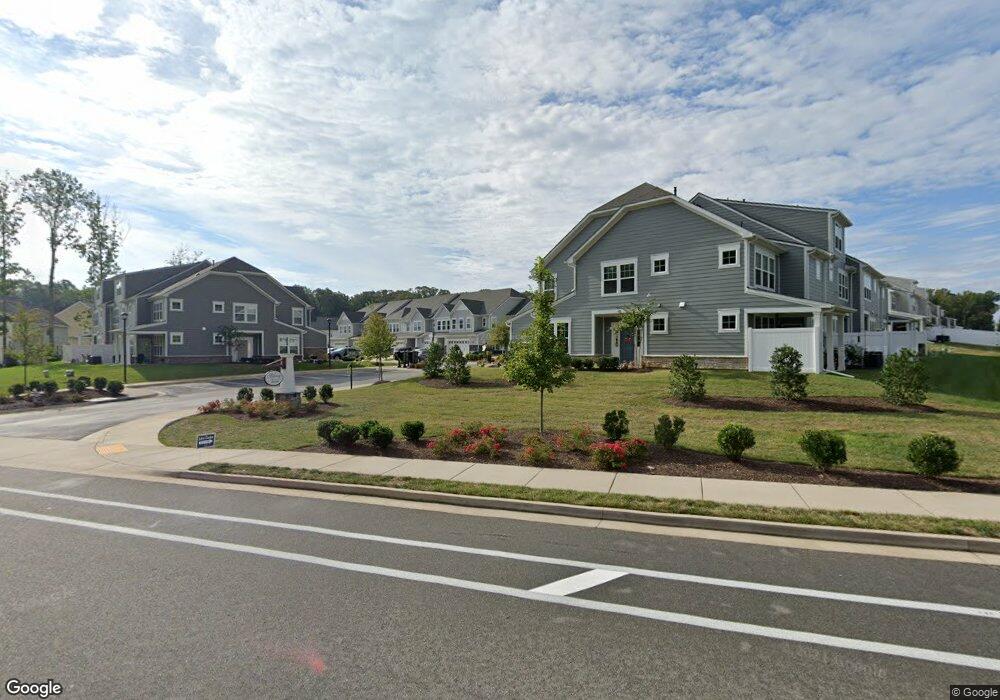5311 Benmable Ct Glen Allen, VA 23059
Twin Hickory NeighborhoodEstimated Value: $552,000 - $572,000
4
Beds
3
Baths
2,152
Sq Ft
$263/Sq Ft
Est. Value
About This Home
This home is located at 5311 Benmable Ct, Glen Allen, VA 23059 and is currently estimated at $566,162, approximately $263 per square foot. 5311 Benmable Ct is a home located in Hanover County with nearby schools including Rivers Edge Elementary School, Holman Middle School, and Deep Run High School.
Ownership History
Date
Name
Owned For
Owner Type
Purchase Details
Closed on
Nov 20, 2018
Sold by
Hhhunt Holloway Llc
Bought by
Grover Nitin and Grover Ruchi
Current Estimated Value
Home Financials for this Owner
Home Financials are based on the most recent Mortgage that was taken out on this home.
Original Mortgage
$333,014
Outstanding Balance
$292,819
Interest Rate
4.8%
Mortgage Type
New Conventional
Estimated Equity
$273,343
Create a Home Valuation Report for This Property
The Home Valuation Report is an in-depth analysis detailing your home's value as well as a comparison with similar homes in the area
Home Values in the Area
Average Home Value in this Area
Purchase History
| Date | Buyer | Sale Price | Title Company |
|---|---|---|---|
| Grover Nitin | $370,015 | Attorney |
Source: Public Records
Mortgage History
| Date | Status | Borrower | Loan Amount |
|---|---|---|---|
| Open | Grover Nitin | $333,014 |
Source: Public Records
Tax History Compared to Growth
Tax History
| Year | Tax Paid | Tax Assessment Tax Assessment Total Assessment is a certain percentage of the fair market value that is determined by local assessors to be the total taxable value of land and additions on the property. | Land | Improvement |
|---|---|---|---|---|
| 2025 | $4,531 | $516,800 | $100,000 | $416,800 |
| 2024 | $4,531 | $502,200 | $100,000 | $402,200 |
| 2023 | $4,269 | $502,200 | $100,000 | $402,200 |
| 2022 | $3,839 | $451,700 | $90,000 | $361,700 |
| 2021 | $3,412 | $377,100 | $80,000 | $297,100 |
| 2020 | $3,037 | $377,100 | $80,000 | $297,100 |
| 2019 | $3,037 | $349,100 | $80,000 | $269,100 |
| 2018 | $0 | $0 | $0 | $0 |
Source: Public Records
Map
Nearby Homes
- 10779 Forest Hollow Ct
- 5614 Benoni Ct
- 11141 Opaca Ln
- The Olivia Plan at The Preserve at Turner Farm
- The Alden Plan at The Preserve at Turner Farm
- The Margaret Plan at The Preserve at Turner Farm
- 4949 Riverplace Ct
- 11408 Maple Hill Place
- 4911 Maben Hill Ln
- 936 Belva Ln
- 948 Belva Ln
- 12008 Stable Ridge Terrace
- 4912 Parkcrest Ct
- 4831 Cedar Branch Ct
- 918 Jamerson Ln Unit 918
- 0 Manakin Rd Unit VAGO2000320
- 842 Parkland Place
- 5046 Willows Green Rd
- 11944 Belmont Park Ct
- 305 Jamerson Ct
- 5311 Benmable Ct Unit 6B Sec 2
- 5309 Benmable Ct Unit 5B Sec 2
- 5309 Benmable Ct
- 5307 Benmable Ct Unit 4B Sec 2
- 5307 Benmable Ct
- 5305 Benmable Ct Unit 3B Sec 2
- 5305 Benmable Ct
- 10615 Benmable Dr Unit 1 C
- 10615 Benmable Dr
- 5303 Benmable Ct Unit 2B Sec 2
- 5303 Benmable Ct
- 10617 Benmable Dr Unit 2C Sec 2
- 10617 Benmable Dr
- 5301 Benmable Ct Unit 1B Sec 2
- 5301 Benmable Ct
- 5312 Benmable Ct Unit 1A Sec 2
- 5312 Benmable Ct
- 10606 Benmable Dr Unit 2J Sec 2
- 10606 Benmable Dr
- 5310 Benmable Ct Unit A2 Sec 2
