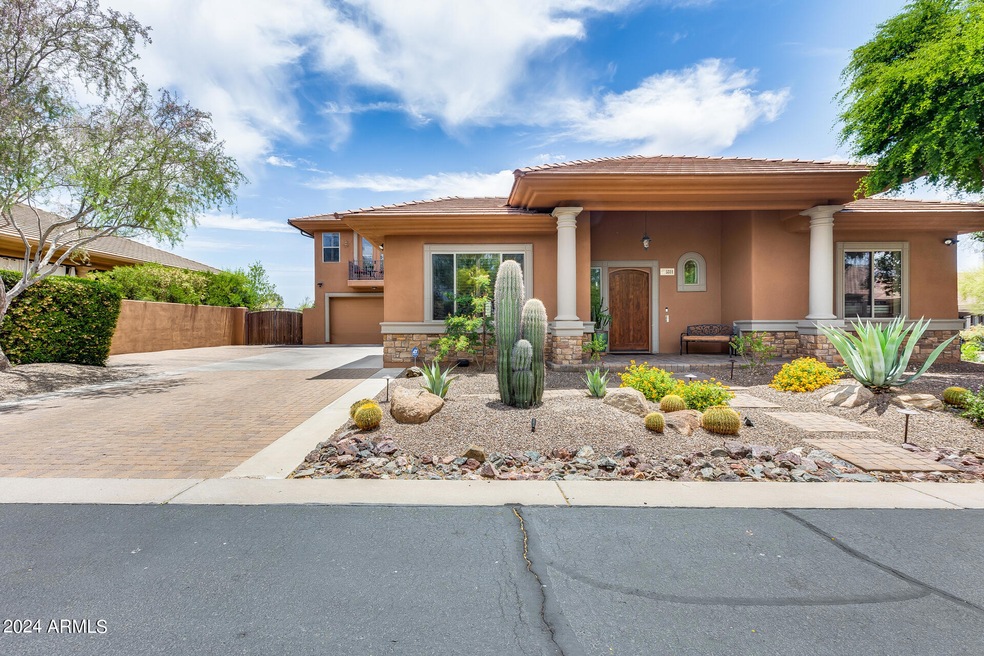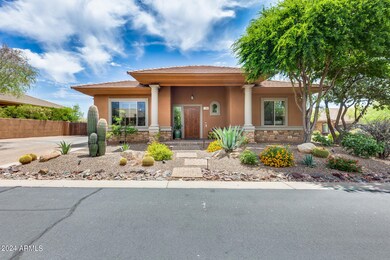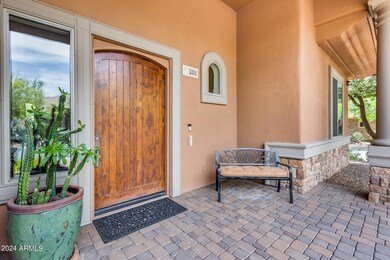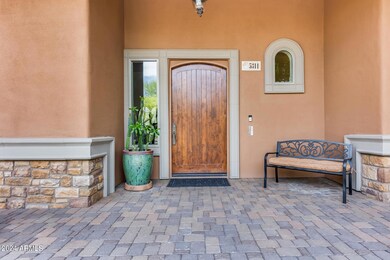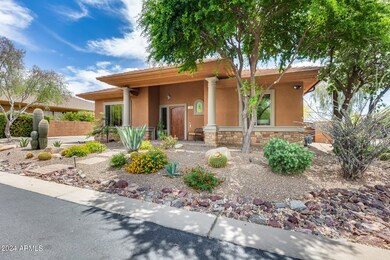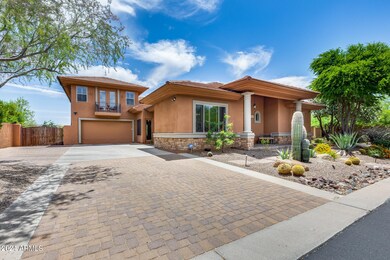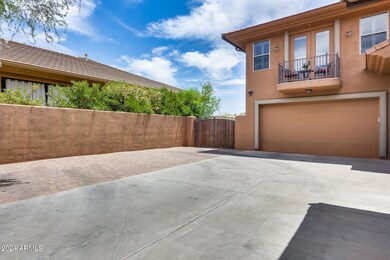
5311 E Gray Wolf Trail Cave Creek, AZ 85331
Desert View NeighborhoodHighlights
- Heated Spa
- Solar Power System
- Mountain View
- Black Mountain Elementary School Rated A-
- Gated Community
- Main Floor Primary Bedroom
About This Home
As of July 2024Nestled within a prestigious gated community on a generous sized corner lot, this expansive 4,019 sqft residence offers an exceptional blend of luxury and comfort with breathtaking mountain views! The main home, encompassing 3,255 sqft, boasts 4 spacious bedrooms and 3 beautifully appointed bathrooms, designed with an open floor plan that bathes the interior in natural light. The kitchen features double islands, pantry, and granite countertops. Perfect for entertaining, the property includes a view fence, BBQ area, and a heated pool and spa. An added bonus is the separate 764 sqft guest suite above the 3-car tandem garage, complete with its own living room, kitchen, bedroom, and bathroom—ideal for rental income opportunities with a 30-day minimum per HOA regulations.
Last Agent to Sell the Property
My Home Group Real Estate License #SA579470000 Listed on: 05/31/2024

Home Details
Home Type
- Single Family
Est. Annual Taxes
- $3,329
Year Built
- Built in 2006
Lot Details
- 0.26 Acre Lot
- Private Streets
- Desert faces the front and back of the property
- Wrought Iron Fence
- Block Wall Fence
- Corner Lot
- Front and Back Yard Sprinklers
- Sprinklers on Timer
- Private Yard
HOA Fees
- $144 Monthly HOA Fees
Parking
- 3 Car Direct Access Garage
- 4 Open Parking Spaces
- Tandem Garage
- Garage Door Opener
Home Design
- Santa Barbara Architecture
- Wood Frame Construction
- Tile Roof
- Stone Exterior Construction
- Stucco
Interior Spaces
- 4,019 Sq Ft Home
- 2-Story Property
- Ceiling height of 9 feet or more
- Fireplace
- Solar Screens
- Mountain Views
- Security System Owned
Kitchen
- Eat-In Kitchen
- Built-In Microwave
- Kitchen Island
Flooring
- Laminate
- Tile
Bedrooms and Bathrooms
- 5 Bedrooms
- Primary Bedroom on Main
- Primary Bathroom is a Full Bathroom
- 4 Bathrooms
- Dual Vanity Sinks in Primary Bathroom
- Bathtub With Separate Shower Stall
Eco-Friendly Details
- Solar Power System
Pool
- Heated Spa
- Heated Pool
Outdoor Features
- Balcony
- Covered patio or porch
- Fire Pit
- Built-In Barbecue
Schools
- Black Mountain Elementary School
- Sonoran Trails Middle School
- Cactus Shadows High School
Utilities
- Central Air
- Heating System Uses Natural Gas
Listing and Financial Details
- Tax Lot 30
- Assessor Parcel Number 211-32-031
Community Details
Overview
- Association fees include ground maintenance, street maintenance
- United Comm. Mgmt Association, Phone Number (480) 567-9791
- Built by CUSTOM
- S & S Estates Unit 1 Subdivision
Security
- Gated Community
Ownership History
Purchase Details
Home Financials for this Owner
Home Financials are based on the most recent Mortgage that was taken out on this home.Purchase Details
Home Financials for this Owner
Home Financials are based on the most recent Mortgage that was taken out on this home.Purchase Details
Purchase Details
Home Financials for this Owner
Home Financials are based on the most recent Mortgage that was taken out on this home.Purchase Details
Home Financials for this Owner
Home Financials are based on the most recent Mortgage that was taken out on this home.Similar Homes in Cave Creek, AZ
Home Values in the Area
Average Home Value in this Area
Purchase History
| Date | Type | Sale Price | Title Company |
|---|---|---|---|
| Warranty Deed | $1,129,000 | Navi Title Agency | |
| Warranty Deed | $1,065,000 | Fidelity National Title Agency | |
| Quit Claim Deed | -- | None Listed On Document | |
| Warranty Deed | $425,000 | Fidelity Natl Title Agency I | |
| Special Warranty Deed | $704,416 | First American Title Ins Co | |
| Warranty Deed | -- | First American Title Ins Co |
Mortgage History
| Date | Status | Loan Amount | Loan Type |
|---|---|---|---|
| Open | $878,000 | New Conventional | |
| Previous Owner | $726,200 | New Conventional | |
| Previous Owner | $157,000 | No Value Available | |
| Previous Owner | $355,000 | New Conventional | |
| Previous Owner | $35,000 | Unknown | |
| Previous Owner | $403,750 | New Conventional | |
| Previous Owner | $141,600 | Credit Line Revolving | |
| Previous Owner | $563,500 | Purchase Money Mortgage |
Property History
| Date | Event | Price | Change | Sq Ft Price |
|---|---|---|---|---|
| 07/26/2024 07/26/24 | Sold | $1,129,000 | 0.0% | $281 / Sq Ft |
| 05/31/2024 05/31/24 | For Sale | $1,129,000 | +6.0% | $281 / Sq Ft |
| 08/30/2023 08/30/23 | Sold | $1,065,000 | -2.7% | $265 / Sq Ft |
| 07/08/2023 07/08/23 | Price Changed | $1,095,000 | -4.4% | $272 / Sq Ft |
| 06/05/2023 06/05/23 | Price Changed | $1,145,000 | -3.8% | $285 / Sq Ft |
| 04/06/2023 04/06/23 | Price Changed | $1,190,000 | -2.1% | $296 / Sq Ft |
| 03/24/2023 03/24/23 | For Sale | $1,215,000 | +185.9% | $302 / Sq Ft |
| 01/25/2012 01/25/12 | Sold | $425,000 | 0.0% | $104 / Sq Ft |
| 10/17/2011 10/17/11 | Pending | -- | -- | -- |
| 10/05/2011 10/05/11 | Price Changed | $425,000 | +6.5% | $104 / Sq Ft |
| 05/18/2011 05/18/11 | For Sale | $399,000 | -6.1% | $98 / Sq Ft |
| 05/10/2011 05/10/11 | Off Market | $425,000 | -- | -- |
| 05/05/2011 05/05/11 | For Sale | $399,000 | -- | $98 / Sq Ft |
Tax History Compared to Growth
Tax History
| Year | Tax Paid | Tax Assessment Tax Assessment Total Assessment is a certain percentage of the fair market value that is determined by local assessors to be the total taxable value of land and additions on the property. | Land | Improvement |
|---|---|---|---|---|
| 2025 | $3,474 | $60,278 | -- | -- |
| 2024 | $3,329 | $57,407 | -- | -- |
| 2023 | $3,329 | $66,800 | $13,360 | $53,440 |
| 2022 | $3,237 | $52,070 | $10,410 | $41,660 |
| 2021 | $3,528 | $50,720 | $10,140 | $40,580 |
| 2020 | $3,516 | $49,280 | $9,850 | $39,430 |
| 2019 | $3,492 | $49,110 | $9,820 | $39,290 |
| 2018 | $3,356 | $47,430 | $9,480 | $37,950 |
| 2017 | $3,232 | $46,910 | $9,380 | $37,530 |
| 2016 | $3,179 | $48,110 | $9,620 | $38,490 |
| 2015 | $2,874 | $45,620 | $9,120 | $36,500 |
Agents Affiliated with this Home
-
George Laughton

Seller's Agent in 2024
George Laughton
My Home Group Real Estate
(623) 462-3017
15 in this area
3,105 Total Sales
-
Alicia Szolowicz
A
Seller Co-Listing Agent in 2024
Alicia Szolowicz
My Home Group Real Estate
(480) 855-2927
2 in this area
44 Total Sales
-
Jenna Meek
J
Buyer's Agent in 2024
Jenna Meek
DPR Realty
2 in this area
4 Total Sales
-
Andrea Lilienfeld

Seller's Agent in 2023
Andrea Lilienfeld
My Home Group Real Estate
(319) 610-4847
2 in this area
439 Total Sales
-
Stephanie Jeffers
S
Seller Co-Listing Agent in 2023
Stephanie Jeffers
My Home Group Real Estate
(480) 595-8181
1 in this area
8 Total Sales
-
Corey Condit

Buyer's Agent in 2023
Corey Condit
eXp Realty
(480) 720-7649
2 in this area
18 Total Sales
Map
Source: Arizona Regional Multiple Listing Service (ARMLS)
MLS Number: 6711305
APN: 211-32-031
- 5468 E Dove Valley Rd
- 5141 E Westland Rd Unit 1
- 5305 E 7 Palms Dr
- 33510 N 56th St
- 1244 E Smokehouse Trail
- 1250 E Smokehouse Trail
- 5536 E Woodstock Rd Unit 10
- 5100 E Rancho Paloma Dr Unit 2065
- 5100 E Rancho Paloma Dr Unit 1044
- 5100 E Rancho Paloma Dr Unit 1046
- 5100 E Rancho Paloma Dr Unit 2061
- 32806 N 55th Place
- 33852 N 52nd St
- 5140 E Desert Forest Trail
- 32700 N Cave Creek Rd Unit M
- 5520 E Desert Forest Trail
- 5428 E Yolantha St
- 32716 N 50th St
- 5090 E Sleepy Ranch Rd
- 4809 E Red Range Way
