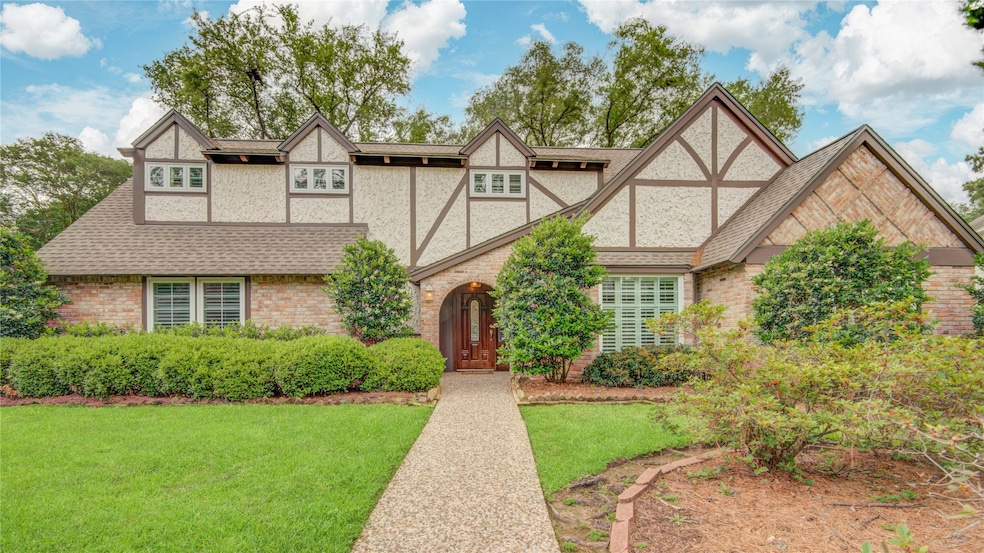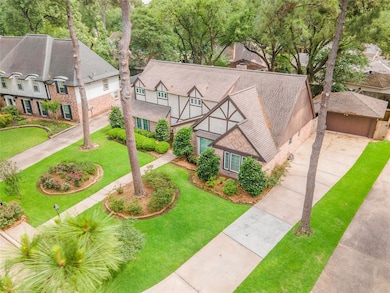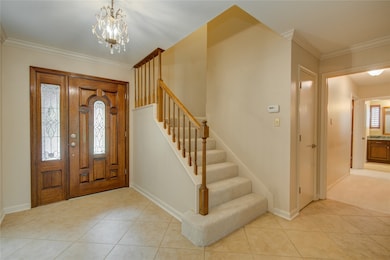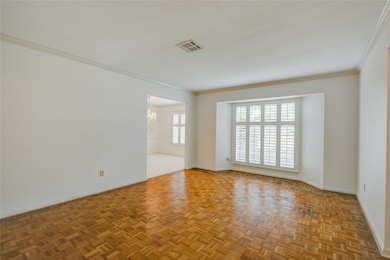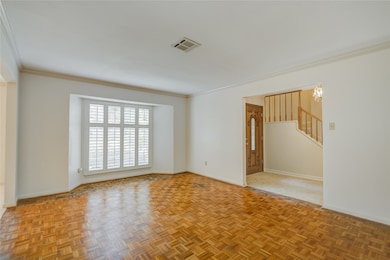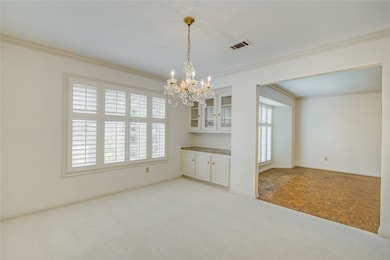
5311 Graystone Ln Houston, TX 77069
Champions NeighborhoodEstimated payment $2,547/month
Highlights
- Popular Property
- Tennis Courts
- Adjacent to Greenbelt
- Cypress Creek High School Rated A-
- Deck
- Traditional Architecture
About This Home
Striking Tudor-style home with incredible curb appeal and luxury upgrades throughout. This beautifully maintained 5 bedroom, 2.5-bath home features a brick & Hardie plank exterior, manicured landscaping, and charming architectural details. Inside find fresh new carpet, double-pane windows, plantation shutters, and remodeled bathrooms & kitchen. The downstairs primary offers ADA-width doorways, spa-like bath w/a jetted tub, large walk-in shower, & dual vanities. Formal living & dining rooms, private study, & a cozy family room w/wood paneling, recessed lighting, & fireplace provide flexible spaces for everyday living or entertaining. An updated kitchen is outfitted w/granite counters, 42" cabinetry, double ovens, & a pass-through bar to the family room. Upstairs, all bedrooms have walk-in closets. The large, tree-shaded backyard is ideal for pets, play, and gatherings. Civic Association amenities include an oversized pool for the swim team, plus tennis and pickleball courts.
Listing Agent
Better Homes and Gardens Real Estate Gary Greene - Champions License #0373501 Listed on: 06/05/2025

Co-Listing Agent
Better Homes and Gardens Real Estate Gary Greene - Champions License #0688616
Home Details
Home Type
- Single Family
Est. Annual Taxes
- $6,706
Year Built
- Built in 1971
Lot Details
- 0.33 Acre Lot
- Adjacent to Greenbelt
- North Facing Home
- Back Yard Fenced
- Sprinkler System
HOA Fees
- $14 Monthly HOA Fees
Parking
- 2 Car Garage
Home Design
- Traditional Architecture
- Brick Exterior Construction
- Pillar, Post or Pier Foundation
- Slab Foundation
- Composition Roof
- Cement Siding
Interior Spaces
- 2,885 Sq Ft Home
- 2-Story Property
- Wet Bar
- Crown Molding
- Ceiling Fan
- Gas Log Fireplace
- Window Treatments
- Formal Entry
- Family Room Off Kitchen
- Living Room
- Breakfast Room
- Dining Room
- Home Office
- Utility Room
Kitchen
- Breakfast Bar
- Double Convection Oven
- Gas Cooktop
- Microwave
- Dishwasher
- Self-Closing Drawers and Cabinet Doors
- Disposal
Flooring
- Wood
- Carpet
- Tile
Bedrooms and Bathrooms
- 5 Bedrooms
- En-Suite Primary Bedroom
- Double Vanity
- Hydromassage or Jetted Bathtub
- Bathtub with Shower
- Hollywood Bathroom
- Separate Shower
Laundry
- Dryer
- Washer
Eco-Friendly Details
- Energy-Efficient Windows with Low Emissivity
- Energy-Efficient Thermostat
- Ventilation
Outdoor Features
- Tennis Courts
- Deck
- Patio
Schools
- Yeager Elementary School
- Bleyl Middle School
- Cypress Creek High School
Utilities
- Central Heating and Cooling System
- Heating System Uses Gas
- Programmable Thermostat
Community Details
Overview
- Huntwick Civic Ass Association, Phone Number (281) 586-9767
- Huntwick Forest Subdivision
Recreation
- Community Pool
Map
Home Values in the Area
Average Home Value in this Area
Tax History
| Year | Tax Paid | Tax Assessment Tax Assessment Total Assessment is a certain percentage of the fair market value that is determined by local assessors to be the total taxable value of land and additions on the property. | Land | Improvement |
|---|---|---|---|---|
| 2023 | $1,144 | $317,670 | $98,010 | $219,660 |
| 2022 | $6,027 | $278,190 | $98,010 | $180,180 |
| 2021 | $5,722 | $235,405 | $98,010 | $137,395 |
| 2020 | $5,763 | $232,537 | $81,675 | $150,862 |
| 2019 | $5,612 | $219,475 | $60,984 | $158,491 |
| 2018 | $1,078 | $220,255 | $60,984 | $159,271 |
| 2017 | $5,566 | $220,255 | $60,984 | $159,271 |
| 2016 | $5,129 | $207,478 | $60,984 | $146,494 |
| 2015 | $1,700 | $184,497 | $50,639 | $133,858 |
| 2014 | $1,700 | $193,286 | $46,512 | $146,774 |
Property History
| Date | Event | Price | Change | Sq Ft Price |
|---|---|---|---|---|
| 06/05/2025 06/05/25 | For Sale | $353,000 | -- | $122 / Sq Ft |
Similar Homes in Houston, TX
Source: Houston Association of REALTORS®
MLS Number: 62566226
APN: 1013760000011
- 5315 Graystone Ln
- 5206 Graystone Ln
- 5211 Olympia Fields Ln
- 13315 Dunmore Ct
- 5410 Coral Ridge Rd
- 5407 Westminister Ct
- 5415 Olympia Fields Ln
- 5502 Graystone Ln
- 5415 Coral Gables Dr
- 13510 Charwell Crossing Ln
- 13227 Holston Hills Dr
- 138 Old Bridge Lake
- 13602 Wendelyn Ln
- 201 Old Bridge Lake
- 13407 Holston Hills Dr
- 200 Old Bridge Lake
- 14515 Wunderlich Dr Unit 1703
- 14515 Wunderlich Dr Unit 315
- 14515 Wunderlich Dr Unit 1413
- 14515 Wunderlich Dr Unit 1602
