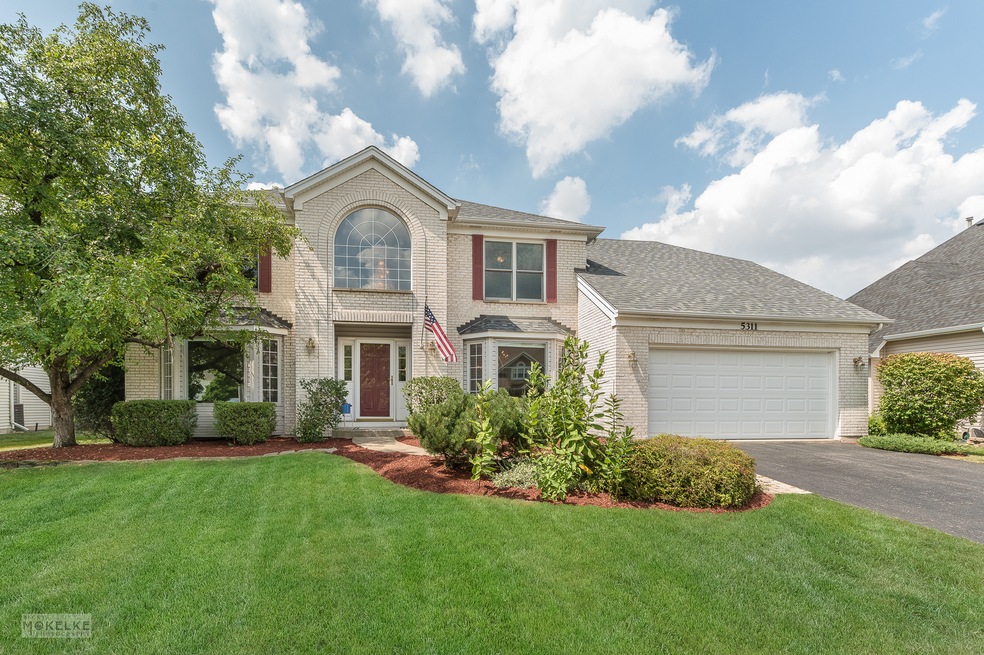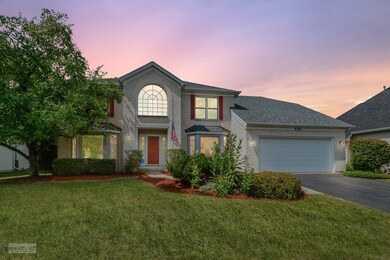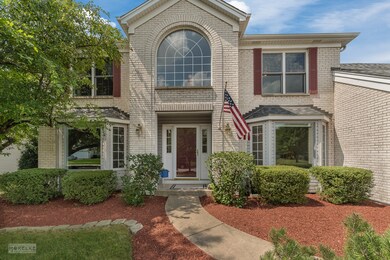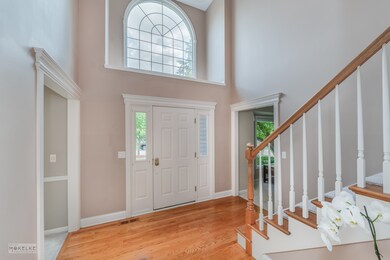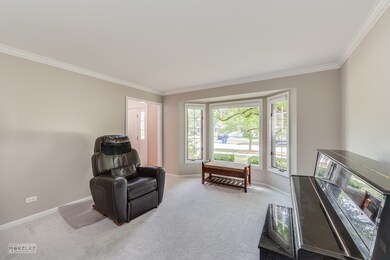
5311 Milk Weed Ln Naperville, IL 60564
High Meadow NeighborhoodEstimated Value: $693,195 - $718,000
Highlights
- Family Room with Fireplace
- Finished Attic
- Attached Garage
- Graham Elementary School Rated A+
- Formal Dining Room
About This Home
As of October 2021** MULTIPLE OFFERS RECEIVED ** Please submit Highest and Best by 5:00 pm on Monday, Sept. 6, 2021 ** Welcome to this OUTSTANDING High Meadow Home Located On A Quiet and Desirable Interior Street. Open and Bright Foyer accented with white trim allows plenty of light to flow into the first floor Living Room and Formal Dining Room. Updated Kitchen has Granite Counters, SS Appliances, and Oil Rubbed Bronze Handles. Spacious Island, Planning Desk, & Closet Pantry allows for extra storage. Large Great Room has a two story vaulted ceiling, skylights, and gas Fireplace. Private Backyard highlighted with mature trees and a Brick Paver Patio are Perfect for Summer BBQ's and Entertaining. Enjoy the tranquility of birdwatching while sitting on the covered swing that stays with the home. Primary Suite w/Tray Ceiling has Deluxe Ensuite & Dual Walk-in Closets. Finished Bsmt. has Large Recreation Room with Kitchenette and the Ping Pong/Pool Table is Included. Home has freshly painted hues in greige tones, while East-West exposure allows the morning sun to engulf the front of this home. 5311 Milk Weed Lane is move-in ready and meticulously maintained! Brand New Carpet & Padding installed throughout 2nd level and on stairway (2020), and newer Pella windows on entire 2nd floor (2012). Laundry Room has new laminate flooring (2020) and the First Floor Office and Family Room also have new carpet (2021). Additional updates include new Thermostat (2019), Back Storm Door (2019), Carrier Furnace (2015), New Roof and Vinyl Siding (2012), Navien Tankless Water Heater (2021), Brand New Pella windows in LR, DR, & FR (2020), & state of the art Enviracaire Elite Ultraviolet Air treatment system by Honeywell. Brand new garage door and opener (2021). Milkweed plants highlight the front entrance walkway and what a perfect place for them to be growing on Milk Weed Lane! Easy access to Rt.59, nearby shopping, dining, and Riverview Farmstead Forest Preserve. Highly acclaimed District 204 schools. Memberships are available to purchase for South Pointe Swim Club.
Last Agent to Sell the Property
Wheatland Realty License #475129151 Listed on: 09/01/2021
Home Details
Home Type
- Single Family
Est. Annual Taxes
- $12,372
Year Built
- 1997
Lot Details
- 0.25
HOA Fees
- $17 per month
Parking
- Attached Garage
- Garage Transmitter
- Garage Door Opener
- Driveway
- Parking Space is Owned
Home Design
- Brick Exterior Construction
Interior Spaces
- Separate Shower
- 3,704 Sq Ft Home
- 2-Story Property
- Family Room with Fireplace
- Formal Dining Room
- Finished Basement
- Crawl Space
- Finished Attic
Community Details
- Property Mgr. Association, Phone Number (847) 517-4435
- Property managed by REAL MANAGE
Listing and Financial Details
- Homeowner Tax Exemptions
Ownership History
Purchase Details
Home Financials for this Owner
Home Financials are based on the most recent Mortgage that was taken out on this home.Purchase Details
Home Financials for this Owner
Home Financials are based on the most recent Mortgage that was taken out on this home.Purchase Details
Home Financials for this Owner
Home Financials are based on the most recent Mortgage that was taken out on this home.Purchase Details
Similar Homes in Naperville, IL
Home Values in the Area
Average Home Value in this Area
Purchase History
| Date | Buyer | Sale Price | Title Company |
|---|---|---|---|
| Subramaniam Kaarthikeyan | $555,000 | Fidelity National Title | |
| Rumph William | $365,000 | Chicago Title Insurance Co | |
| Rice Hilbert J | $253,500 | -- | |
| Concept Homes Inc | $66,500 | Chicago Title Insurance Co |
Mortgage History
| Date | Status | Borrower | Loan Amount |
|---|---|---|---|
| Open | Subramaniam Kaarthikeyan | $499,500 | |
| Previous Owner | Rumph William | $250,000 | |
| Previous Owner | Rumph William | $273,750 | |
| Previous Owner | Rice Hilbert J | $246,650 | |
| Previous Owner | Rice Hilbert J | $130,000 | |
| Previous Owner | Rice Hilbert J | $287,000 | |
| Previous Owner | Rice Hilbert J | $255,000 | |
| Previous Owner | Rice Hilbert J | $253,000 | |
| Previous Owner | Rice Hilbert J | $257,000 | |
| Previous Owner | Rice Hilbert J | $50,000 | |
| Previous Owner | Rice Hilbert J | $213,000 | |
| Previous Owner | Rice Hilbert J | $228,100 |
Property History
| Date | Event | Price | Change | Sq Ft Price |
|---|---|---|---|---|
| 10/29/2021 10/29/21 | Sold | $555,000 | +2.8% | $150 / Sq Ft |
| 09/06/2021 09/06/21 | Pending | -- | -- | -- |
| 09/01/2021 09/01/21 | For Sale | $540,000 | -- | $146 / Sq Ft |
Tax History Compared to Growth
Tax History
| Year | Tax Paid | Tax Assessment Tax Assessment Total Assessment is a certain percentage of the fair market value that is determined by local assessors to be the total taxable value of land and additions on the property. | Land | Improvement |
|---|---|---|---|---|
| 2023 | $12,372 | $173,932 | $46,531 | $127,401 |
| 2022 | $11,126 | $164,560 | $44,017 | $120,543 |
| 2021 | $10,615 | $156,724 | $41,921 | $114,803 |
| 2020 | $10,407 | $154,241 | $41,257 | $112,984 |
| 2019 | $10,217 | $149,894 | $40,094 | $109,800 |
| 2018 | $10,191 | $147,040 | $39,212 | $107,828 |
| 2017 | $10,024 | $143,244 | $38,200 | $105,044 |
| 2016 | $9,996 | $140,161 | $37,378 | $102,783 |
| 2015 | $10,182 | $134,770 | $35,940 | $98,830 |
| 2014 | $10,182 | $132,746 | $35,940 | $96,806 |
| 2013 | $10,182 | $132,746 | $35,940 | $96,806 |
Agents Affiliated with this Home
-
Paula Uber

Seller's Agent in 2021
Paula Uber
Wheatland Realty
(630) 247-4337
6 in this area
28 Total Sales
-
Subha Lakshamanan

Buyer's Agent in 2021
Subha Lakshamanan
Charles Rutenberg Realty of IL
(630) 202-3957
2 in this area
173 Total Sales
Map
Source: Midwest Real Estate Data (MRED)
MLS Number: 11206162
APN: 01-22-119-033
- 2631 Saltmeadow Rd
- 5311 Bundle Flower Ct Unit 11
- 2707 Pennyroyal Cir
- 5324 Switch Grass Ln
- 2615 Lupine Cir
- 26150 W Sherwood Cir
- 26154 W Sherwood Cir
- 26106 W Sherwood Cir
- 26204 W Sherwood Cir
- 26208 W Sherwood Cir
- 12847 S Platte Trail
- 12903 S Platte Trail
- 12836 S Platte Trail
- 12854 S Platte Trail
- 5071 Switch Grass Ln
- 2547 Mallet Ct
- 2543 Mallet Ct
- 2539 Mallet Ct
- 5324 Wirestem Ct
- 2328 Fescue Rd Unit 2
- 5311 Milk Weed Ln
- 5307 Milkweed Dr
- 5307 Milk Weed Ln
- 5315 Milk Weed Ln
- 5315 Milkweed Dr
- 5312 Bundle Flower Ct
- 5319 Milk Weed Ln
- 5308 Bundle Flower Ct
- 5303 Milk Weed Ln
- 5316 Bundle Flower Ct
- 5308 Milkweed Dr
- 5312 Milk Weed Ln
- 5308 Milk Weed Ln
- 5320 Bundle Flower Ct
- 5316 Milkweed Dr
- 2624 Salt Meadow Rd
- 5316 Milk Weed Ln Unit 11
- 5323 Milk Weed Ln Unit 11
- 5320 Milk Weed Ln
- 5324 Bundle Flower Ct
