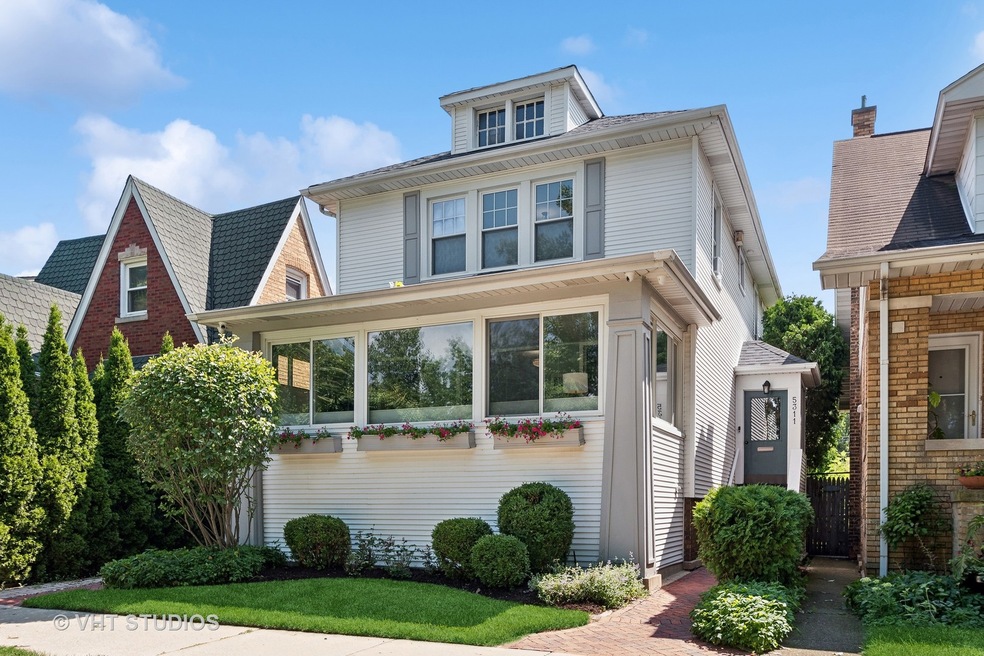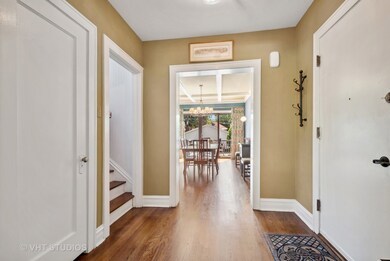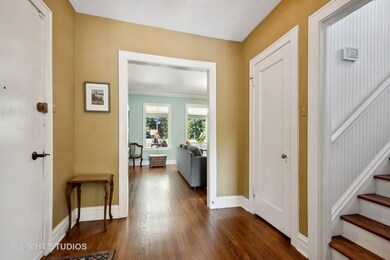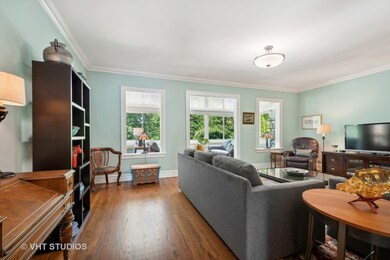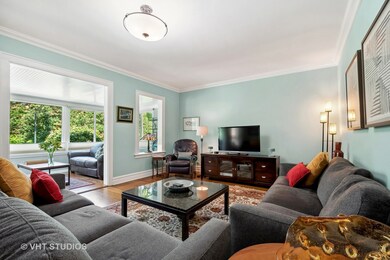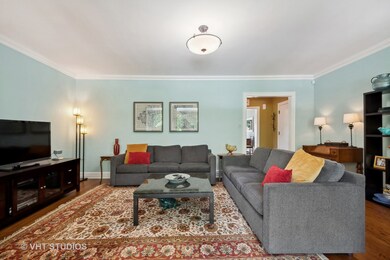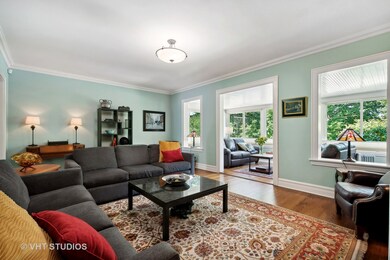
5311 N Saint Louis Ave Chicago, IL 60625
North Park NeighborhoodHighlights
- Wood Flooring
- Formal Dining Room
- Living Room
- Farmhouse Style Home
- Stainless Steel Appliances
- Laundry Room
About This Home
As of March 2025North Park original Farmhouse with vintage charm and smart upgrades. This home has spacious room sizes, restored original woodwork and hardwood floors, along with modern updates to the bathrooms and kitchen. You will feel the quality and craftsmanship as you enter. The side entrance offers a landing point from the weather before entering the lovely foyer with a large coat closet. There are two separate living rooms so you can have different conversation areas and still be all together. These large rooms have comfortably entertained 35 people for holidays! The sunroom is a more private sitting area for more intimate gatherings. It would also make a great playroom for the kids, or a music room, or the perfect "wine time" room! The separate formal dining room has lovely, coffered ceilings, a built-in china cabinet, and the light really beams in through the 3 section sliding glass doors. The kitchen was updated in 2020 with new durable vinyl flooring, quartz counters and tile backsplash, as well as updated cabinets, and appliances. The cute eating area has ample space for a breakfast table and has a garden window for extra light. The kitchen also has a pantry for all your storage needs! The half bath on the main floor has been updated and is cute as can be! The large bedrooms upstairs all have hardwood floors, window treatments and the primary bedroom has a walk- in closet. The full bathroom was completely gutted and updated in 2020. It is beautiful and functional. The clean and bright basement was also updated with lighting, new load bearing support beams and fresh paint. There is also an added shower in the basement that is not included in the bathroom! The deck was freshly stained in 2024, the yard has some new landscaped and has been meticulously maintained. The yard is pre-plumbed for a sprinkler system (which has not been used) and just needs some finishing touches as they just did not seem to need it. The 2 1/2 car garage has been updated with a new garage door, 2 120 v lines and 1 220v amp circuit breaker panel. One of a kind house and is walking distance to Peterson Park, Peterson Park, North Park Nature Center, BrynMawr, Foster, North Park University and Northeastern University. A great accessible area! A real gem!"
Last Agent to Sell the Property
Keller Williams ONEChicago License #475177529 Listed on: 07/18/2024

Home Details
Home Type
- Single Family
Est. Annual Taxes
- $7,080
Year Built
- Built in 1913
Lot Details
- Lot Dimensions are 30 x 124
- Paved or Partially Paved Lot
Parking
- 2.5 Car Garage
- Parking Included in Price
Home Design
- Farmhouse Style Home
Interior Spaces
- 2,204 Sq Ft Home
- 2-Story Property
- Family Room
- Living Room
- Formal Dining Room
- Basement Fills Entire Space Under The House
- Laundry Room
Kitchen
- Range<<rangeHoodToken>>
- <<microwave>>
- Dishwasher
- Stainless Steel Appliances
- Disposal
Flooring
- Wood
- Vinyl
Bedrooms and Bathrooms
- 3 Bedrooms
- 3 Potential Bedrooms
Schools
- Peterson Elementary School
Utilities
- Forced Air Heating and Cooling System
- Heating System Uses Natural Gas
Listing and Financial Details
- Homeowner Tax Exemptions
Ownership History
Purchase Details
Home Financials for this Owner
Home Financials are based on the most recent Mortgage that was taken out on this home.Purchase Details
Home Financials for this Owner
Home Financials are based on the most recent Mortgage that was taken out on this home.Purchase Details
Home Financials for this Owner
Home Financials are based on the most recent Mortgage that was taken out on this home.Purchase Details
Similar Homes in Chicago, IL
Home Values in the Area
Average Home Value in this Area
Purchase History
| Date | Type | Sale Price | Title Company |
|---|---|---|---|
| Warranty Deed | $685,000 | Citywide Title | |
| Warranty Deed | $660,000 | Chicago Title | |
| Warranty Deed | $375,000 | Ct | |
| Interfamily Deed Transfer | -- | None Available |
Mortgage History
| Date | Status | Loan Amount | Loan Type |
|---|---|---|---|
| Open | $513,750 | New Conventional | |
| Previous Owner | $160,000 | New Conventional | |
| Previous Owner | $100,000 | Credit Line Revolving |
Property History
| Date | Event | Price | Change | Sq Ft Price |
|---|---|---|---|---|
| 03/07/2025 03/07/25 | Sold | $685,000 | +1.5% | $338 / Sq Ft |
| 02/05/2025 02/05/25 | For Sale | $674,900 | +2.3% | $333 / Sq Ft |
| 08/09/2024 08/09/24 | Sold | $660,000 | +1.5% | $299 / Sq Ft |
| 07/22/2024 07/22/24 | Pending | -- | -- | -- |
| 07/18/2024 07/18/24 | For Sale | $650,000 | +73.3% | $295 / Sq Ft |
| 01/12/2015 01/12/15 | Sold | $375,000 | -8.3% | $185 / Sq Ft |
| 11/10/2014 11/10/14 | Pending | -- | -- | -- |
| 10/13/2014 10/13/14 | For Sale | $409,000 | -- | $202 / Sq Ft |
Tax History Compared to Growth
Tax History
| Year | Tax Paid | Tax Assessment Tax Assessment Total Assessment is a certain percentage of the fair market value that is determined by local assessors to be the total taxable value of land and additions on the property. | Land | Improvement |
|---|---|---|---|---|
| 2024 | $6,239 | $55,000 | $13,020 | $41,980 |
| 2023 | $7,080 | $32,781 | $10,416 | $22,365 |
| 2022 | $7,080 | $37,720 | $10,416 | $27,304 |
| 2021 | $8,065 | $43,306 | $10,416 | $32,890 |
| 2020 | $6,989 | $34,365 | $5,394 | $28,971 |
| 2019 | $7,006 | $38,184 | $5,394 | $32,790 |
| 2018 | $6,886 | $38,184 | $5,394 | $32,790 |
| 2017 | $6,322 | $32,646 | $4,836 | $27,810 |
| 2016 | $6,059 | $32,646 | $4,836 | $27,810 |
| 2015 | $6,138 | $36,003 | $4,836 | $31,167 |
| 2014 | $5,119 | $31,894 | $4,464 | $27,430 |
| 2013 | $4,999 | $31,894 | $4,464 | $27,430 |
Agents Affiliated with this Home
-
Alexandre Stoykov

Seller's Agent in 2025
Alexandre Stoykov
Compass
(312) 593-3110
1 in this area
1,059 Total Sales
-
Staci Prince
S
Buyer's Agent in 2025
Staci Prince
Kale Realty
(773) 766-5165
1 in this area
5 Total Sales
-
Karin Lundeen

Seller's Agent in 2024
Karin Lundeen
Keller Williams ONEChicago
(720) 480-6683
8 in this area
51 Total Sales
-
Kaitlyn Diaz
K
Buyer's Agent in 2024
Kaitlyn Diaz
Compass
(312) 642-1400
1 in this area
25 Total Sales
-
Bette Bleeker

Seller's Agent in 2015
Bette Bleeker
@ Properties
(773) 720-9211
1 in this area
99 Total Sales
-
J
Buyer's Agent in 2015
Jeff Silver
@properties
Map
Source: Midwest Real Estate Data (MRED)
MLS Number: 12107728
APN: 13-11-212-017-0000
- 3438 W Foster Ave
- 5351 N Kimball Ave
- 5426 N Bernard St
- 5310 N Spaulding Ave
- 5116 N Saint Louis Ave
- 3441 W Bryn Mawr Ave Unit 1E
- 5423 N Sawyer Ave
- 5618 N Saint Louis Ave
- 4944 N Kimball Ave Unit 3W
- 5047 N Sawyer Ave
- 5028 N Sawyer Ave
- 5638 N Kimball Ave
- 5007 N Lawndale Ave
- 5656 N Kimball Ave Unit GS
- 3225 W Olive Ave
- 3128 W Carmen Ave Unit 2
- 5706 N Saint Louis Ave
- 3120 W Carmen Ave Unit 3
- 5033 N Hamlin Ave
- 5140 N Albany Ave Unit 1
