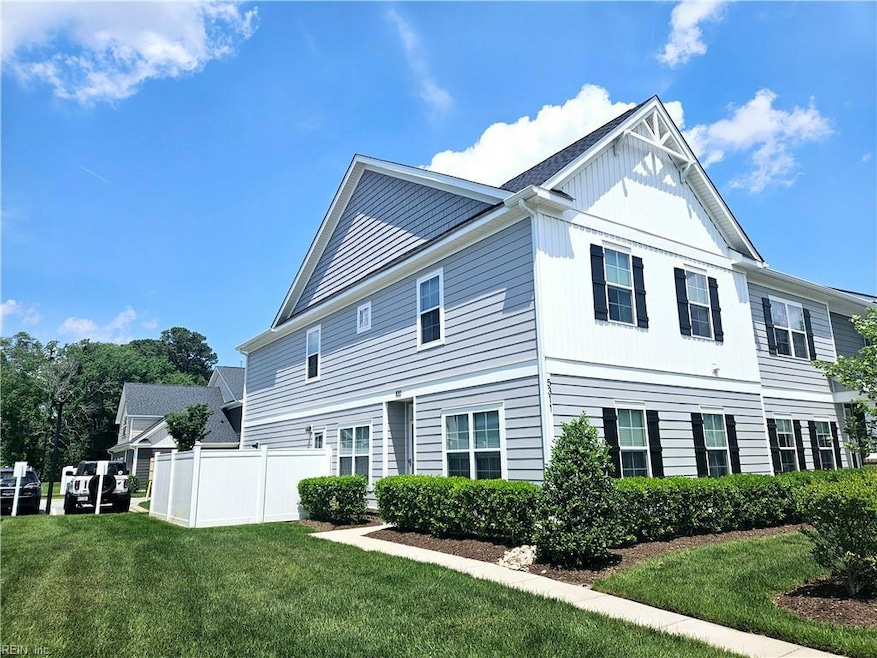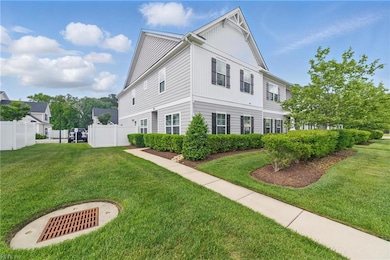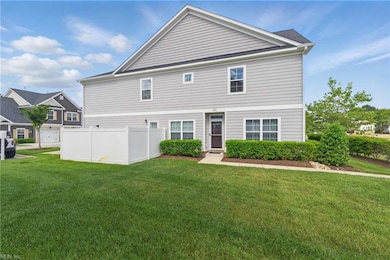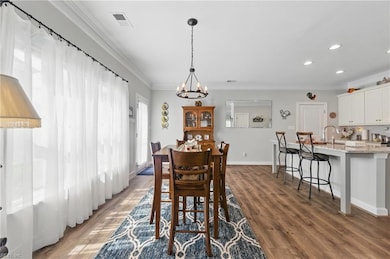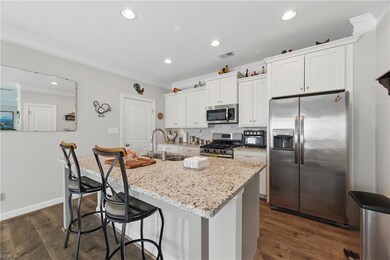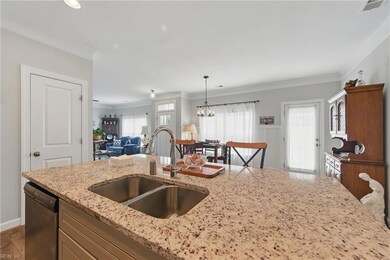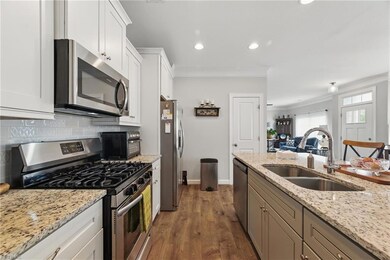
5311 Sports Club Run Unit 100 Suffolk, VA 23435
The Riverfront at Harbour View NeighborhoodEstimated payment $3,336/month
Highlights
- Boat Dock
- Golf Course View
- Attic
- Golf Course Community
- Clubhouse
- End Unit
About This Home
This 3 bed, 2.5 bath, luxury End Unit Townhouse condo w/ two car garage located in Harbour Links at Riverfront is a bright & cheerful unit with 9ft ceilings, granite counters, SS appliances, shaker style cabinets (soft close),retracting screen/storm doors, split zone HVAC, tank-less water heater, fireplace, gas hookup for outdoor grill- no need to fill up a propane tank ever again! Spa-like master bath, dual control with XL rain shower head, oversized master WIC. 2nd floor laundry room, 2nd floor multi-purpose room. Private patio area with just the right amount of sun and shade for an outdoor retreat space/patio gardening. HOA/POA fees cover: Water, sewer, trash, landscaping, all parks, tennis & volleyball courts, amphitheater, nearby playgrounds, walking trails, 2 waterfront piers(canoes available), gazebo & all common area maintenance. The Harbour View Riverfront community has easy access to I-664 and 164, boating ramps, shopping, restaurants, etc.
Townhouse Details
Home Type
- Townhome
Est. Annual Taxes
- $4,301
Year Built
- Built in 2019
Lot Details
- End Unit
- Property is Fully Fenced
- Privacy Fence
- Sprinkler System
HOA Fees
- $408 Monthly HOA Fees
Home Design
- Slab Foundation
- Asphalt Shingled Roof
Interior Spaces
- 1,920 Sq Ft Home
- 2-Story Property
- Ceiling Fan
- Gas Fireplace
- Window Treatments
- Home Office
- Golf Course Views
- Scuttle Attic Hole
- Washer and Dryer Hookup
Kitchen
- Breakfast Area or Nook
- Gas Range
- Microwave
- Dishwasher
- Disposal
Flooring
- Carpet
- Laminate
- Ceramic Tile
Bedrooms and Bathrooms
- 3 Bedrooms
- Walk-In Closet
Home Security
Parking
- 2 Car Attached Garage
- Parking Available
- Garage Door Opener
Outdoor Features
- Patio
- Porch
Schools
- Creekside Elementary School
- John Yeates Middle School
- Nansemond River High School
Utilities
- Forced Air Zoned Heating and Cooling System
- Heating System Uses Natural Gas
- Programmable Thermostat
- Tankless Water Heater
- Gas Water Heater
- Sewer Paid
- Cable TV Available
Community Details
Overview
- Harbour View Poa
- The Riverfront Subdivision
- On-Site Maintenance
Amenities
- Door to Door Trash Pickup
- Clubhouse
Recreation
- Boat Dock
- Golf Course Community
- Tennis Courts
- Community Playground
- Community Pool
Security
- Storm Doors
Map
Home Values in the Area
Average Home Value in this Area
Property History
| Date | Event | Price | Change | Sq Ft Price |
|---|---|---|---|---|
| 05/15/2025 05/15/25 | Price Changed | $460,000 | -1.1% | $240 / Sq Ft |
| 05/07/2025 05/07/25 | For Sale | $465,000 | -- | $242 / Sq Ft |
Similar Homes in Suffolk, VA
Source: Real Estate Information Network (REIN)
MLS Number: 10582174
- 5305 Sports Club Run Unit 403
- 5119 Gleneagles Way
- 5333 Sports Club Run
- 5302 Marsh Landing Ln
- 5295 Sports Club Run Unit 104
- 5322 Marsh Landing Ln
- 6003 Spinnaker Cove Ct
- 2064 Nicklaus Dr
- 2062 Nicklaus Dr
- 2025 Nicklaus Dr
- 1002 Libby Way
- 1004 Libby Way
- 1006 Libby Way
- 1008 Libby Way
- 3009 Hogan Way
- 1010 Libby Way
- 1016 Libby Way
- 2001 Asher Dr
- 1204 Brianna Ln
- 1020 Libby Way
