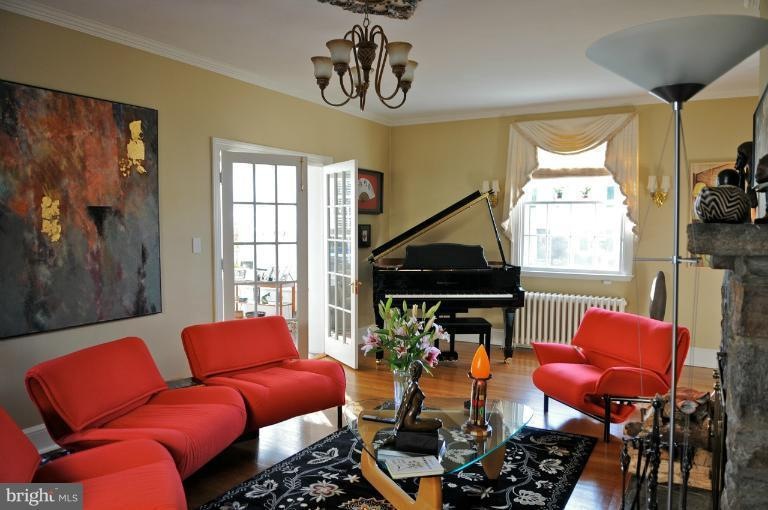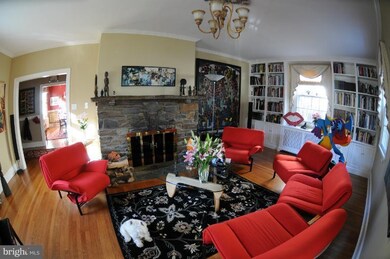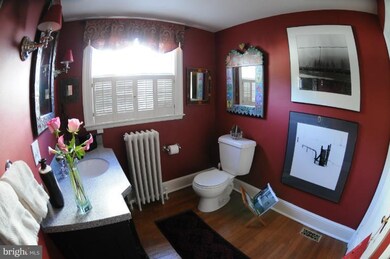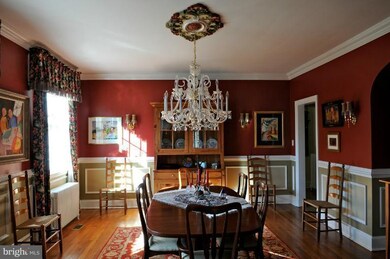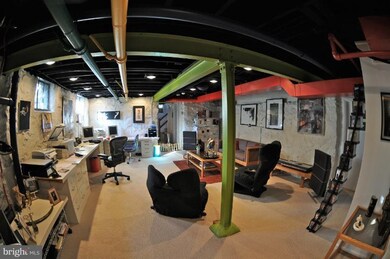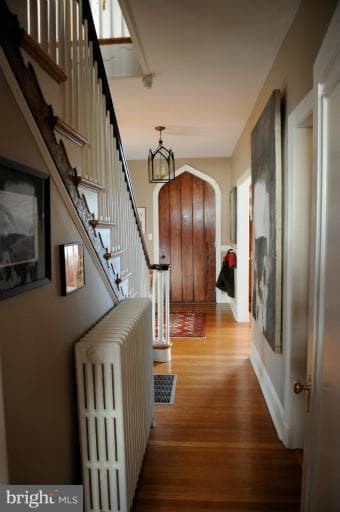
5311 Tilbury Way Baltimore, MD 21212
Homeland NeighborhoodHighlights
- Gourmet Kitchen
- French Architecture
- Upgraded Countertops
- Traditional Floor Plan
- Wood Flooring
- Game Room
About This Home
As of May 2024Stunning French Country Home on Homeland's most charming street a block away from the Lakes! Impeccably redone from top to bottom this house is amazing. Lg LvRm w/custom bookshelves done by master cabinet maker. Fabulous Chef's Kitchen w/ Stainless & Granite. Incredible RecRm! MstBa will WOW you. Awning covered Brick Patio plus stone patio off FamRm. Garage w/ Driveway. LOTS LOTS MORE!
Last Agent to Sell the Property
Lynn Summerlin
Berkshire Hathaway HomeServices Homesale Realty License #MRIS:28910 Listed on: 06/03/2012
Home Details
Home Type
- Single Family
Est. Annual Taxes
- $11,550
Year Built
- Built in 1927
Lot Details
- 8,999 Sq Ft Lot
- The property's topography is level
- Property is in very good condition
- Property is zoned 0R010
HOA Fees
- $23 Monthly HOA Fees
Parking
- 1 Car Attached Garage
- Garage Door Opener
- Driveway
Home Design
- French Architecture
- Plaster Walls
- Slate Roof
- Stone Siding
- Stucco
Interior Spaces
- Property has 3 Levels
- Traditional Floor Plan
- Built-In Features
- Chair Railings
- Crown Molding
- Wainscoting
- Ceiling Fan
- Fireplace Mantel
- Window Treatments
- Entrance Foyer
- Family Room
- Living Room
- Dining Room
- Game Room
- Wood Flooring
- Washer and Dryer Hookup
Kitchen
- Gourmet Kitchen
- Upgraded Countertops
Bedrooms and Bathrooms
- 4 Bedrooms
- En-Suite Primary Bedroom
- En-Suite Bathroom
- 2.5 Bathrooms
Finished Basement
- Basement Fills Entire Space Under The House
- Rear Basement Entry
- Sump Pump
Home Security
- Monitored
- Motion Detectors
- Storm Windows
- Storm Doors
Utilities
- Central Air
- Radiator
- Natural Gas Water Heater
- Cable TV Available
Community Details
- Greater Homeland Historic District Subdivision
Listing and Financial Details
- Tax Lot 034
- Assessor Parcel Number 0327115003 034
Ownership History
Purchase Details
Home Financials for this Owner
Home Financials are based on the most recent Mortgage that was taken out on this home.Purchase Details
Home Financials for this Owner
Home Financials are based on the most recent Mortgage that was taken out on this home.Purchase Details
Home Financials for this Owner
Home Financials are based on the most recent Mortgage that was taken out on this home.Purchase Details
Purchase Details
Purchase Details
Home Financials for this Owner
Home Financials are based on the most recent Mortgage that was taken out on this home.Similar Homes in the area
Home Values in the Area
Average Home Value in this Area
Purchase History
| Date | Type | Sale Price | Title Company |
|---|---|---|---|
| Deed | $850,000 | Lawyers Express Title | |
| Deed | $610,000 | North American Title Company | |
| Deed | $570,000 | -- | |
| Deed | $545,000 | -- | |
| Deed | $545,000 | -- | |
| Deed | $230,000 | -- |
Mortgage History
| Date | Status | Loan Amount | Loan Type |
|---|---|---|---|
| Previous Owner | $472,000 | Purchase Money Mortgage | |
| Previous Owner | $184,000 | No Value Available |
Property History
| Date | Event | Price | Change | Sq Ft Price |
|---|---|---|---|---|
| 05/10/2024 05/10/24 | Sold | $850,000 | +2.4% | $281 / Sq Ft |
| 03/20/2024 03/20/24 | For Sale | $829,900 | +36.0% | $274 / Sq Ft |
| 08/28/2012 08/28/12 | Sold | $610,000 | -2.4% | $166 / Sq Ft |
| 06/19/2012 06/19/12 | Pending | -- | -- | -- |
| 06/03/2012 06/03/12 | For Sale | $624,900 | -- | $170 / Sq Ft |
Tax History Compared to Growth
Tax History
| Year | Tax Paid | Tax Assessment Tax Assessment Total Assessment is a certain percentage of the fair market value that is determined by local assessors to be the total taxable value of land and additions on the property. | Land | Improvement |
|---|---|---|---|---|
| 2024 | $11,919 | $711,600 | $202,700 | $508,900 |
| 2023 | $14,732 | $685,500 | $0 | $0 |
| 2022 | $14,135 | $659,400 | $0 | $0 |
| 2021 | $14,946 | $633,300 | $202,700 | $430,600 |
| 2020 | $13,727 | $633,300 | $202,700 | $430,600 |
| 2019 | $13,658 | $633,300 | $202,700 | $430,600 |
| 2018 | $14,185 | $754,000 | $202,700 | $551,300 |
| 2017 | $13,755 | $717,300 | $0 | $0 |
| 2016 | $11,495 | $680,600 | $0 | $0 |
| 2015 | $11,495 | $643,900 | $0 | $0 |
| 2014 | $11,495 | $591,033 | $0 | $0 |
Agents Affiliated with this Home
-
William Yu
W
Seller's Agent in 2024
William Yu
Great Homes Realty LLC
(410) 984-6661
1 in this area
100 Total Sales
-
Matt Rhine

Buyer's Agent in 2024
Matt Rhine
Keller Williams Legacy
(410) 599-1660
1 in this area
418 Total Sales
-

Seller's Agent in 2012
Lynn Summerlin
Berkshire Hathaway HomeServices Homesale Realty
-
Ashley Richardson

Buyer's Agent in 2012
Ashley Richardson
Monument Sotheby's International Realty
(410) 868-1474
7 in this area
241 Total Sales
Map
Source: Bright MLS
MLS Number: 1004017168
APN: 5003-034
- 326 Saint Dunstans Rd
- 328 Broxton Rd
- 320 Tunbridge Rd
- 411 Lyman Ave
- 331 Tunbridge Rd
- 427 Rosebank Ave
- 225 Tunbridge Rd
- 508 Harwood Ave
- 121 Croydon Rd
- 324 Woodbourne Ave
- 11 Southfield Place
- 516 Harwood Ave
- 5600 Govane Ave
- 426 Evesham Ave
- 305 E Melrose Ave
- 110 E Northern Pkwy
- 435 Kenneth Square
- 5221 Tabard Ct
- 703 Beaverbrook Rd
- 101 Witherspoon Rd
