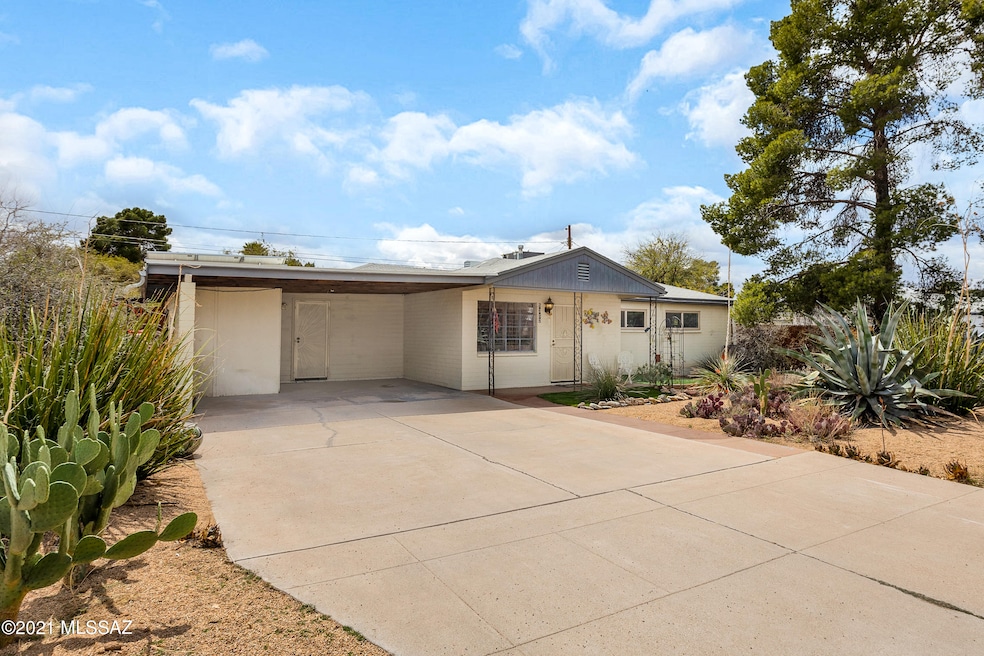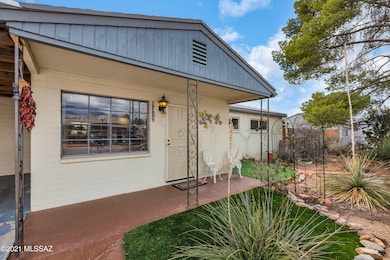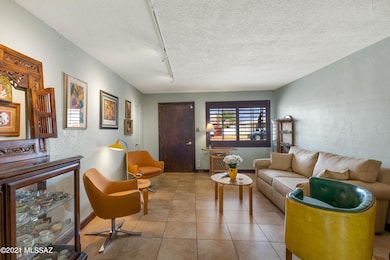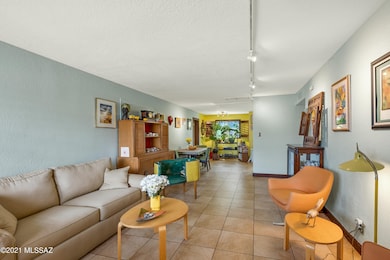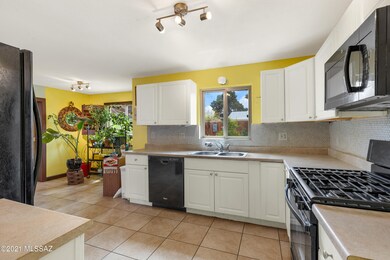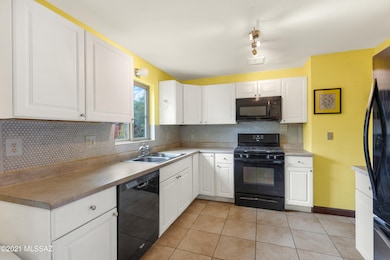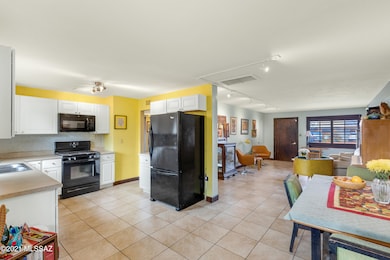
5312 E Peach St Tucson, AZ 85712
Saint Cyrils NeighborhoodHighlights
- Garage
- Mountain View
- Solid Surface Bathroom Countertops
- Solar Power System
- Ranch Style House
- Covered patio or porch
About This Home
As of March 2025Beautiful 4 bed 2 bath Ranch style house in sought after Central neighborhood with tons of charm. As you enter the living room and kitchen you'll love the multitude of colors. The private owner's suite will make you never want to leave your room. Imagine spending your days outside under the ramada, or running around with loved ones on the artificial turf. The orange and lemon tree's, as well as the solar panels are just the cherry on top. With endless more updates included, this one will surely go quickly. Come take a look today before it's gone!
Last Agent to Sell the Property
Alex Silverman
Realty Executives Arizona Territory Listed on: 03/26/2021
Last Buyer's Agent
William Dingeldein
Realty Executives Arizona Territory
Home Details
Home Type
- Single Family
Est. Annual Taxes
- $1,965
Year Built
- Built in 1956
Lot Details
- 9,583 Sq Ft Lot
- North Facing Home
- Wrought Iron Fence
- Wood Fence
- Drip System Landscaping
- Artificial Turf
- Landscaped with Trees
- Property is zoned Tucson - R1
Home Design
- Ranch Style House
- Brick Exterior Construction
- Shingle Roof
Interior Spaces
- 1,648 Sq Ft Home
- Ceiling Fan
- Double Pane Windows
- Living Room
- Mountain Views
- Laundry closet
Kitchen
- Breakfast Area or Nook
- Gas Range
- <<microwave>>
- Dishwasher
- Laminate Countertops
Flooring
- Carpet
- Pavers
- Ceramic Tile
Bedrooms and Bathrooms
- 4 Bedrooms
- Split Bedroom Floorplan
- 2 Full Bathrooms
- Solid Surface Bathroom Countertops
- <<tubWithShowerToken>>
- Shower Only
Parking
- Garage
- 1 Carport Space
- Driveway
Accessible Home Design
- No Interior Steps
Eco-Friendly Details
- North or South Exposure
- Solar Power System
Outdoor Features
- Covered patio or porch
- Rain Barrels or Cisterns
Schools
- Whitmore Elementary School
- Doolen Middle School
- Catalina High School
Utilities
- Forced Air Heating and Cooling System
- Heating System Uses Natural Gas
- Natural Gas Water Heater
- Cable TV Available
Community Details
- Pima Verde Annex Subdivision
Ownership History
Purchase Details
Home Financials for this Owner
Home Financials are based on the most recent Mortgage that was taken out on this home.Purchase Details
Home Financials for this Owner
Home Financials are based on the most recent Mortgage that was taken out on this home.Purchase Details
Home Financials for this Owner
Home Financials are based on the most recent Mortgage that was taken out on this home.Purchase Details
Purchase Details
Home Financials for this Owner
Home Financials are based on the most recent Mortgage that was taken out on this home.Purchase Details
Purchase Details
Similar Homes in Tucson, AZ
Home Values in the Area
Average Home Value in this Area
Purchase History
| Date | Type | Sale Price | Title Company |
|---|---|---|---|
| Warranty Deed | $305,000 | Pioneer Title | |
| Warranty Deed | $275,000 | Long Title Agency Inc | |
| Cash Sale Deed | $135,000 | Harmony Title Agency Inc | |
| Special Warranty Deed | -- | Harmony Title Agency Inc | |
| Special Warranty Deed | -- | Harmony Title Agency Inc | |
| Trustee Deed | $141,000 | Great American Title Agency | |
| Cash Sale Deed | $164,800 | Tlati | |
| Cash Sale Deed | $164,800 | Tlati | |
| Cash Sale Deed | $175,000 | Ticor | |
| Warranty Deed | $100,000 | -- |
Mortgage History
| Date | Status | Loan Amount | Loan Type |
|---|---|---|---|
| Open | $205,000 | New Conventional | |
| Previous Owner | $135,000 | New Conventional | |
| Previous Owner | $147,700 | Unknown |
Property History
| Date | Event | Price | Change | Sq Ft Price |
|---|---|---|---|---|
| 06/25/2025 06/25/25 | For Rent | $2,200 | 0.0% | -- |
| 03/18/2025 03/18/25 | Sold | $305,000 | -3.2% | $185 / Sq Ft |
| 03/03/2025 03/03/25 | Pending | -- | -- | -- |
| 01/26/2025 01/26/25 | Price Changed | $315,000 | -4.5% | $191 / Sq Ft |
| 12/27/2024 12/27/24 | For Sale | $330,000 | +20.0% | $200 / Sq Ft |
| 05/14/2021 05/14/21 | Sold | $275,000 | 0.0% | $167 / Sq Ft |
| 04/14/2021 04/14/21 | Pending | -- | -- | -- |
| 03/26/2021 03/26/21 | For Sale | $275,000 | +103.7% | $167 / Sq Ft |
| 06/24/2016 06/24/16 | Sold | $135,000 | 0.0% | $82 / Sq Ft |
| 05/25/2016 05/25/16 | Pending | -- | -- | -- |
| 12/24/2015 12/24/15 | For Sale | $135,000 | -- | $82 / Sq Ft |
Tax History Compared to Growth
Tax History
| Year | Tax Paid | Tax Assessment Tax Assessment Total Assessment is a certain percentage of the fair market value that is determined by local assessors to be the total taxable value of land and additions on the property. | Land | Improvement |
|---|---|---|---|---|
| 2024 | $2,161 | $18,418 | -- | -- |
| 2023 | $2,041 | $17,541 | $0 | $0 |
| 2022 | $2,041 | $16,706 | $0 | $0 |
| 2021 | $2,048 | $15,152 | $0 | $0 |
| 2020 | $1,965 | $15,152 | $0 | $0 |
| 2019 | $1,909 | $15,407 | $0 | $0 |
| 2018 | $1,821 | $13,089 | $0 | $0 |
| 2017 | $1,738 | $13,089 | $0 | $0 |
| 2016 | $2,112 | $12,669 | $0 | $0 |
| 2015 | $2,047 | $12,066 | $0 | $0 |
Agents Affiliated with this Home
-
N
Seller's Agent in 2025
Nicole Palmer
Kathleen Palmer Realty
-
Pam Ruggeroli

Seller's Agent in 2025
Pam Ruggeroli
Long Realty
(520) 954-7138
2 in this area
182 Total Sales
-
Honor Walsh

Buyer's Agent in 2025
Honor Walsh
Tierra Antigua Realty
(520) 405-2995
1 in this area
55 Total Sales
-
Adrienne Canez

Buyer Co-Listing Agent in 2025
Adrienne Canez
Tierra Antigua Realty
(520) 631-3943
1 in this area
66 Total Sales
-
A
Seller's Agent in 2021
Alex Silverman
Realty Executives Arizona Territory
-
W
Buyer's Agent in 2021
William Dingeldein
Realty Executives Arizona Territory
Map
Source: MLS of Southern Arizona
MLS Number: 22107911
APN: 121-09-0290
- 1925 N Beverly Ave
- 1832 N Woodland Ave
- 1738 N Cloverland Ave
- 1726 N Cloverland Ave
- 1826 N Sidney Place
- 5160 E Pima St Unit 1
- 5146 E Pima St Unit 2
- 1651 N Magnolia Ave
- 5128 E Pima St
- 1971 N Frances Blvd
- 5125 E Adams St
- 1415 N Cloverland Ave
- 5521 E Camden St
- 5147 E Fairmount St
- 5125 E Fairmount St
- 1734 N Van Buren Ave Unit 5
- 1239 N Beverly Ave
- 5337 E Bellevue St
- 5541 E Mabel St
- 5772 E Seneca St
