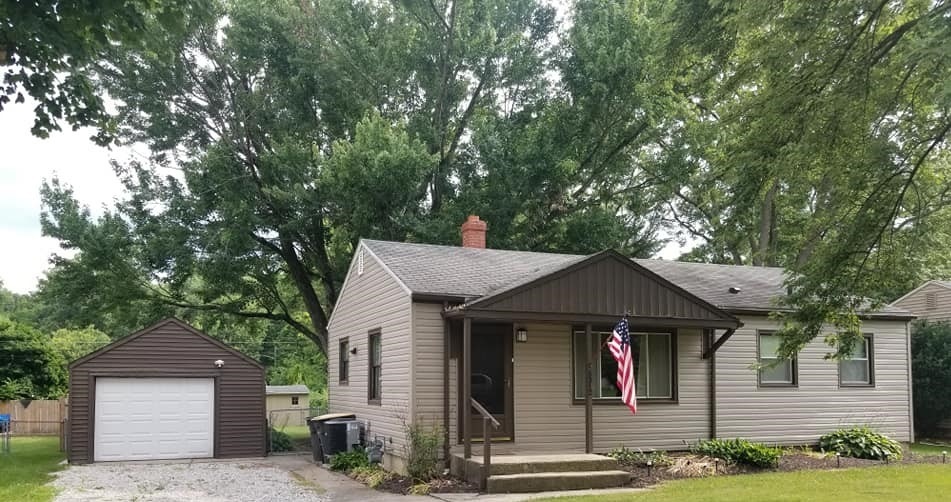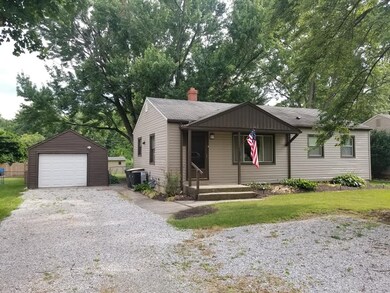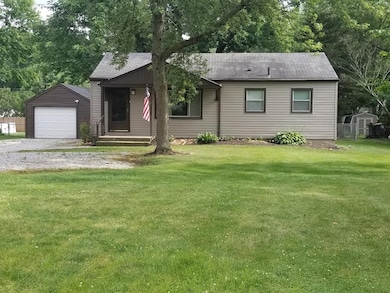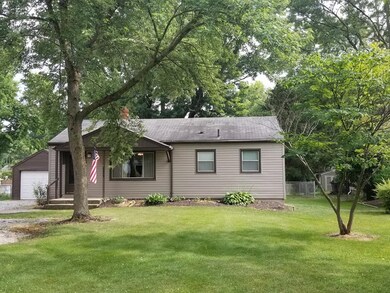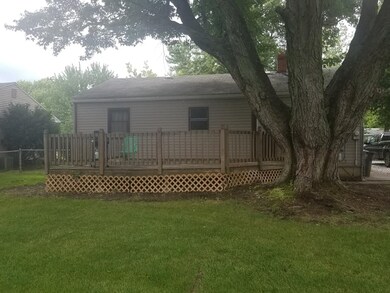
5312 Forest Ave Fort Wayne, IN 46815
Monarch Park NeighborhoodHighlights
- Ranch Style House
- 1 Car Detached Garage
- Bathtub with Shower
- Community Fire Pit
- Eat-In Kitchen
- Landscaped
About This Home
As of September 2019You will love this cute and cozy 3 bedroom ranch on a full basement. Lots of room for entertaining on the large deck out back and plenty of room for play in the yard. Want some of your own space? The basement is wide open for a game room, bedroom, office or all of them! The options are unlimited. No ducking your head in this basement while you do the laundry. All appliances are included minus the washer/dryer. There is a detached garage and extra space in the driveway for more parking. This ranch is move in ready and available the day of closing. Don't miss your chance on this one! Schedule your private showing before the open house.
Home Details
Home Type
- Single Family
Est. Annual Taxes
- $399
Year Built
- Built in 1952
Lot Details
- 0.32 Acre Lot
- Lot Dimensions are 70 x 200
- Property is Fully Fenced
- Chain Link Fence
- Landscaped
- Level Lot
- Property is zoned R1
Parking
- 1 Car Detached Garage
- Garage Door Opener
- Gravel Driveway
- Off-Street Parking
Home Design
- Ranch Style House
- Poured Concrete
- Shingle Roof
- Asphalt Roof
- Vinyl Construction Material
Interior Spaces
- Ceiling Fan
- Washer and Electric Dryer Hookup
Kitchen
- Eat-In Kitchen
- Electric Oven or Range
- Laminate Countertops
Flooring
- Carpet
- Laminate
- Vinyl
Bedrooms and Bathrooms
- 3 Bedrooms
- 1 Full Bathroom
- Bathtub with Shower
Unfinished Basement
- Basement Fills Entire Space Under The House
- Sump Pump
Location
- Suburban Location
Schools
- Haley Elementary School
- Lane Middle School
- Snider High School
Utilities
- Forced Air Heating System
- Heat Pump System
Community Details
- Statewood Park Subdivision
- Community Fire Pit
Listing and Financial Details
- Assessor Parcel Number 02-08-33-330-006.000-072
Ownership History
Purchase Details
Home Financials for this Owner
Home Financials are based on the most recent Mortgage that was taken out on this home.Purchase Details
Home Financials for this Owner
Home Financials are based on the most recent Mortgage that was taken out on this home.Purchase Details
Home Financials for this Owner
Home Financials are based on the most recent Mortgage that was taken out on this home.Purchase Details
Similar Homes in Fort Wayne, IN
Home Values in the Area
Average Home Value in this Area
Purchase History
| Date | Type | Sale Price | Title Company |
|---|---|---|---|
| Warranty Deed | -- | Fidelity National Ttl Co Llc | |
| Warranty Deed | -- | Centurion Land Title Inc | |
| Personal Reps Deed | $70,000 | Centurion Land Title Inc | |
| Warranty Deed | -- | None Available |
Mortgage History
| Date | Status | Loan Amount | Loan Type |
|---|---|---|---|
| Open | $114,363 | New Conventional | |
| Previous Owner | $10,379,000 | New Conventional |
Property History
| Date | Event | Price | Change | Sq Ft Price |
|---|---|---|---|---|
| 09/06/2019 09/06/19 | Sold | $117,900 | 0.0% | $129 / Sq Ft |
| 08/08/2019 08/08/19 | Pending | -- | -- | -- |
| 07/20/2019 07/20/19 | Price Changed | $117,900 | -0.4% | $129 / Sq Ft |
| 07/10/2019 07/10/19 | Price Changed | $118,400 | -0.4% | $130 / Sq Ft |
| 07/03/2019 07/03/19 | For Sale | $118,900 | +11.1% | $130 / Sq Ft |
| 12/04/2018 12/04/18 | Sold | $107,000 | +0.4% | $117 / Sq Ft |
| 11/30/2018 11/30/18 | Pending | -- | -- | -- |
| 11/28/2018 11/28/18 | For Sale | $106,600 | -- | $117 / Sq Ft |
Tax History Compared to Growth
Tax History
| Year | Tax Paid | Tax Assessment Tax Assessment Total Assessment is a certain percentage of the fair market value that is determined by local assessors to be the total taxable value of land and additions on the property. | Land | Improvement |
|---|---|---|---|---|
| 2024 | $1,154 | $142,200 | $24,500 | $117,700 |
| 2022 | $1,291 | $127,600 | $24,500 | $103,100 |
| 2021 | $803 | $95,200 | $11,900 | $83,300 |
| 2020 | $802 | $94,400 | $11,900 | $82,500 |
| 2019 | $687 | $86,600 | $11,900 | $74,700 |
| 2018 | $399 | $64,300 | $11,900 | $52,400 |
| 2017 | $1,272 | $57,500 | $11,900 | $45,600 |
| 2016 | $1,159 | $53,200 | $11,900 | $41,300 |
| 2014 | $381 | $48,900 | $11,900 | $37,000 |
| 2013 | $408 | $53,200 | $11,900 | $41,300 |
Agents Affiliated with this Home
-
Christina Hosler

Seller's Agent in 2019
Christina Hosler
Seasons Real Estate, LLC
(260) 228-1570
115 Total Sales
-
Amy Melton

Buyer's Agent in 2019
Amy Melton
RE/MAX
(574) 527-8217
113 Total Sales
-
James Fanger
J
Seller's Agent in 2018
James Fanger
Cash For Keys, LLC
(260) 450-1212
114 Total Sales
-
Andrea Gates

Buyer's Agent in 2018
Andrea Gates
Coldwell Banker Real Estate Group
(260) 403-6818
239 Total Sales
Map
Source: Indiana Regional MLS
MLS Number: 201928226
APN: 02-08-33-330-006.000-072
- 1833 Montgomery Ct
- 1808 Berkley Ave
- 5610 E State Blvd
- 1816 Montgomery Ct
- 5511 Bell Tower Ln
- 5702 Bell Tower Ln
- 4828 E State Blvd
- 2519 Knightsbridge Dr
- 5025 Vermont Ln
- 5912 Monarch Dr
- 2521 Kingston Point
- 2522 Kingston Point
- 4710 Karen Ave
- 2818 1/2 Reed Rd
- 1711 Lofton Way
- 5720 Bayside Dr
- 1806 Duprey Dr
- 5816 Bayside Dr
- 5126 Martinique Rd
- 5517 Tunbridge Crossing
