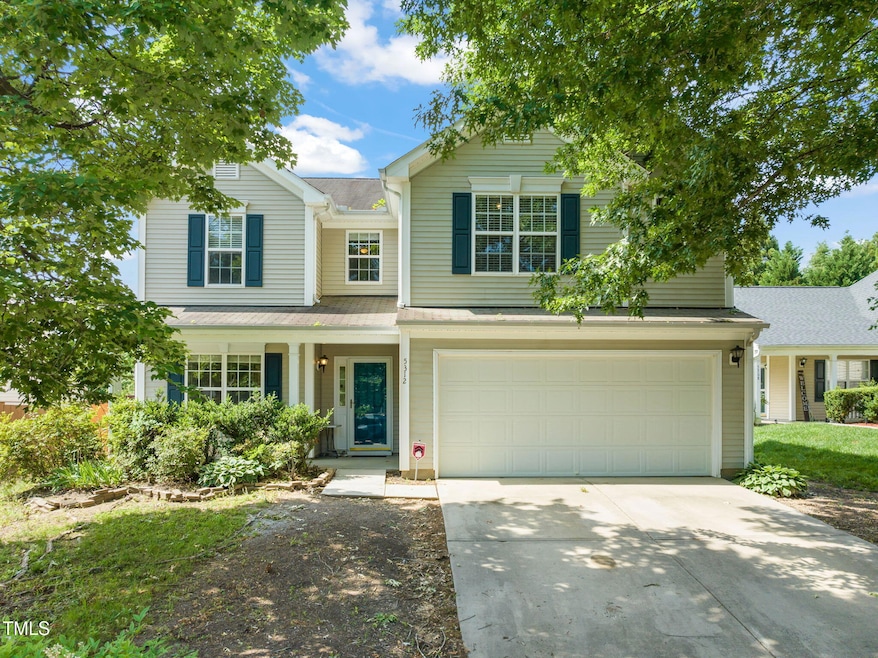
5312 Suntan Lake Dr Raleigh, NC 27610
Southeast Raleigh NeighborhoodEstimated payment $2,115/month
Highlights
- In Ground Pool
- Breakfast Room
- Front Porch
- Traditional Architecture
- Stainless Steel Appliances
- 2 Car Attached Garage
About This Home
Own this home with as little as $2,250 to close. Sellers offering $5,750 in total seller concessions Calling all first-time home buyers!! Welcome to 5312 Suntan Lake Drive, a charming 3-bedroom, 2.5-bathroom home nestled in the peaceful Summer Place community of Raleigh. This traditional-style residence boasts a spacious 1,658 sq ft layout, offering both comfort and functionality. Freshly painted interior with a neutral color palette. New carpet and luxury vinyl plank flooring. Open-concept kitchen equipped with oak cabinetry, stainless steel double-bowl sink, electric smooth-top range, built-in microwave, dishwasher, and refrigerator. Vaulted ceilings in the family room, complemented by a corner gas log fireplace with slate surround and custom mantle. Large dining room with ceiling fan, providing ample space for gatherings. Master suite featuring a walk-in closet and en-suite bathroom with soaking tub and separate shower. Additional second-floor computer nook for added convenience. Large backyard, ideal for grilling and outdoor activities. Conveniently located near shopping centers and other amenities. This home offers a perfect blend of comfort and convenience, making it an excellent choice for first time home buyers.
Home Details
Home Type
- Single Family
Est. Annual Taxes
- $2,968
Year Built
- Built in 2002
Lot Details
- 7,405 Sq Ft Lot
- Property is zoned R-4
HOA Fees
- $57 Monthly HOA Fees
Parking
- 2 Car Attached Garage
- Front Facing Garage
- Private Driveway
- 2 Open Parking Spaces
Home Design
- Traditional Architecture
- Slab Foundation
- Shingle Roof
- Vinyl Siding
Interior Spaces
- 1,658 Sq Ft Home
- 2-Story Property
- Ceiling Fan
- Entrance Foyer
- Family Room with Fireplace
- Breakfast Room
- Dining Room
- Laundry on main level
Kitchen
- Electric Range
- Microwave
- Plumbed For Ice Maker
- Dishwasher
- Stainless Steel Appliances
Flooring
- Carpet
- Vinyl
Bedrooms and Bathrooms
- 3 Bedrooms
- Walk-In Closet
- Separate Shower in Primary Bathroom
- Soaking Tub
- Bathtub with Shower
- Walk-in Shower
Outdoor Features
- In Ground Pool
- Patio
- Front Porch
Schools
- Rogers Lane Elementary School
- River Bend Middle School
- S E Raleigh High School
Utilities
- Forced Air Heating and Cooling System
- Heating System Uses Natural Gas
Listing and Financial Details
- Assessor Parcel Number 1734429140
Community Details
Overview
- Association fees include unknown
- Summer Place Association
- Built by Centex Homes
- A Summer Place Subdivision
Recreation
- Community Pool
Map
Home Values in the Area
Average Home Value in this Area
Tax History
| Year | Tax Paid | Tax Assessment Tax Assessment Total Assessment is a certain percentage of the fair market value that is determined by local assessors to be the total taxable value of land and additions on the property. | Land | Improvement |
|---|---|---|---|---|
| 2024 | $2,968 | $339,409 | $80,000 | $259,409 |
| 2023 | $2,222 | $201,983 | $35,000 | $166,983 |
| 2022 | $2,065 | $201,983 | $35,000 | $166,983 |
| 2021 | $1,985 | $201,983 | $35,000 | $166,983 |
| 2020 | $1,949 | $201,983 | $35,000 | $166,983 |
| 2019 | $1,887 | $161,086 | $32,000 | $129,086 |
| 2018 | $1,780 | $161,086 | $32,000 | $129,086 |
| 2017 | $1,696 | $161,086 | $32,000 | $129,086 |
| 2016 | $1,661 | $161,086 | $32,000 | $129,086 |
| 2015 | $1,725 | $164,702 | $36,000 | $128,702 |
| 2014 | -- | $164,702 | $36,000 | $128,702 |
Property History
| Date | Event | Price | Change | Sq Ft Price |
|---|---|---|---|---|
| 08/16/2025 08/16/25 | Pending | -- | -- | -- |
| 07/28/2025 07/28/25 | Price Changed | $332,500 | -0.7% | $201 / Sq Ft |
| 06/23/2025 06/23/25 | Price Changed | $335,000 | -0.7% | $202 / Sq Ft |
| 06/09/2025 06/09/25 | Price Changed | $337,500 | -2.2% | $204 / Sq Ft |
| 05/22/2025 05/22/25 | For Sale | $345,000 | -- | $208 / Sq Ft |
Purchase History
| Date | Type | Sale Price | Title Company |
|---|---|---|---|
| Warranty Deed | $200,000 | None Available | |
| Warranty Deed | $156,000 | -- | |
| Warranty Deed | $156,000 | -- | |
| Warranty Deed | $144,500 | -- |
Mortgage History
| Date | Status | Loan Amount | Loan Type |
|---|---|---|---|
| Open | $160,000 | New Conventional | |
| Previous Owner | $150,815 | FHA | |
| Previous Owner | $161,414 | FHA | |
| Previous Owner | $154,584 | FHA | |
| Previous Owner | $115,404 | No Value Available | |
| Closed | $28,851 | No Value Available |
About the Listing Agent

Linda Craft is the Chief Executive Officer of Linda Craft Team Realtors, a woman-owned boutique real estate brokerage that has served the Raleigh area since 1985. Linda has the long-term expertise and knowledge to empower clients throughout every stage of their next move.
Linda's Other Listings
Source: Doorify MLS
MLS Number: 10098143
APN: 1734.18-42-9140-000
- 5332 Seaspray Ln
- 5301 Peacenest Dr
- 5456 Thunderidge Dr
- 712 Latitude Way
- 801 Falling Wind Ct
- 5236 Turf Grass Ct
- 5317 Tifton Dr
- 5204 Bentgrass Dr
- 5505 Pennfine Dr
- 5304 Bentgrass Dr
- 5308 Bentgrass Dr
- 501 Dandelion Ct
- 620 Hanska Way
- 413 Hanska Way
- 1966 Grassy Banks Dr
- 5340 Big Bass Dr
- 5345 Big Bass Dr
- 5225 Big Bass Dr
- 2014 Grassy Banks Dr
- 2018 Grassy Banks Dr






