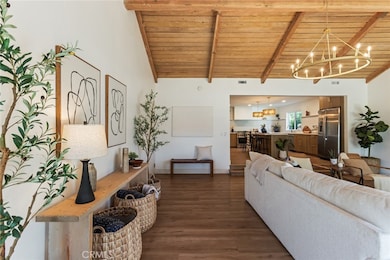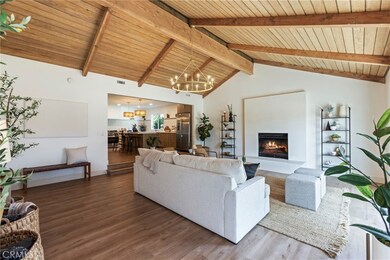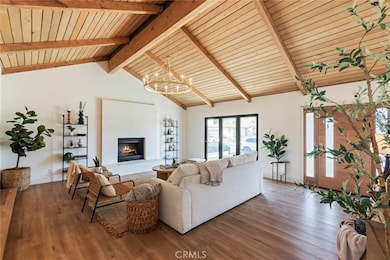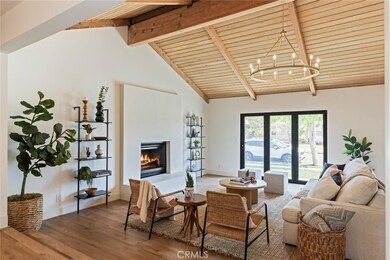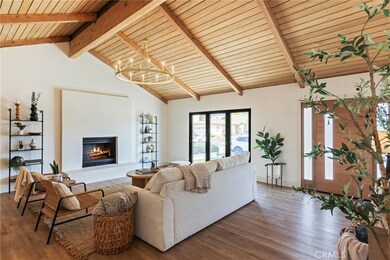
5313 Arvada St Torrance, CA 90503
West Torrance NeighborhoodHighlights
- Updated Kitchen
- Open Floorplan
- High Ceiling
- Towers Elementary School Rated A
- Modern Architecture
- Quartz Countertops
About This Home
As of July 2025Welcome to 5313 Arvada Street, a stunning South Bay sanctuary just two miles from the ocean. This 3-bedroom, 2-bath home has been completely reimagined by a designer with a focus on elevated living, clean lines, and comfort at every turn. Located on a quiet street in a community known for its annual Labor Day block party, this home perfectly balances style and neighborhood charm.
Inside, you’re greeted by soaring vaulted ceilings and an open floorplan bathed in natural light. The spacious living area flows seamlessly into a chef-inspired kitchen featuring quartz countertops, self-closing cabinets and drawers, premium stainless appliances, and designer finishes throughout. The bathrooms are wrapped in beautiful quartzite, offering spa-like serenity and high-end detail.
No expense was spared in the transformation. The home features Milgard dual-pane windows and solid-core interior and exterior doors, wide-plank SPC flooring, and a sleek bifold door that opens to the front patio, creating a fluid indoor-outdoor experience. Step into the private backyard, surrounded by new privacy hedges and ideal for both quiet mornings and lively gatherings.
Beneath the surface, every major system has been upgraded for peace of mind: a brand-new 50-year roof, full repipe with PEX plumbing, full electrical rewire with a new 200-amp panel, and a tankless water heater. Climate control is handled by a new HVAC system with electric heat pump and all-new ducting. Even the garage has been refreshed with a new door and a side-mount motor.
With top-rated Torrance schools nearby and the beach just minutes away, this home isn’t just move-in ready - it’s a lifestyle upgrade. Come experience designer living in one of the South Bay’s most desirable neighborhoods. It is my pleasure to bring this one to market! BACK ON MARKET - BUYER COULDNT PERFORM.
Last Agent to Sell the Property
Real Brokerage Technologies Brokerage Phone: 310-866-8871 License #01987418 Listed on: 06/05/2025

Home Details
Home Type
- Single Family
Est. Annual Taxes
- $1,570
Year Built
- Built in 1954 | Remodeled
Lot Details
- 5,201 Sq Ft Lot
- Wood Fence
- New Fence
- Front and Back Yard Sprinklers
- Private Yard
- Back and Front Yard
- Property is zoned TORR-LO
Parking
- 2 Car Attached Garage
- Parking Available
- Single Garage Door
- Garage Door Opener
- Driveway
Home Design
- Modern Architecture
- Turnkey
- Raised Foundation
- Shingle Roof
- Stucco
Interior Spaces
- 1,571 Sq Ft Home
- 1-Story Property
- Open Floorplan
- Dry Bar
- High Ceiling
- Recessed Lighting
- Double Pane Windows
- Casement Windows
- Window Screens
- Panel Doors
- Family Room with Fireplace
- Family Room Off Kitchen
- Dining Room
- Neighborhood Views
Kitchen
- Updated Kitchen
- Open to Family Room
- Eat-In Kitchen
- Gas Oven
- Six Burner Stove
- Water Line To Refrigerator
- Dishwasher
- Kitchen Island
- Quartz Countertops
- Self-Closing Drawers and Cabinet Doors
Bedrooms and Bathrooms
- 3 Main Level Bedrooms
- Remodeled Bathroom
- 2 Full Bathrooms
- Quartz Bathroom Countertops
- Stone Bathroom Countertops
- Dual Vanity Sinks in Primary Bathroom
- <<tubWithShowerToken>>
- Walk-in Shower
- Exhaust Fan In Bathroom
Laundry
- Laundry Room
- Laundry in Garage
Outdoor Features
- Concrete Porch or Patio
- Exterior Lighting
Schools
- Tower Elementary School
- Bert Lynn Middle School
- West High School
Utilities
- Central Heating and Cooling System
- 220 Volts in Garage
- Natural Gas Connected
- Tankless Water Heater
Community Details
- No Home Owners Association
Listing and Financial Details
- Tax Lot 206
- Tax Tract Number 19103
- Assessor Parcel Number 7521002010
- $363 per year additional tax assessments
- Seller Considering Concessions
Ownership History
Purchase Details
Home Financials for this Owner
Home Financials are based on the most recent Mortgage that was taken out on this home.Purchase Details
Home Financials for this Owner
Home Financials are based on the most recent Mortgage that was taken out on this home.Purchase Details
Similar Homes in Torrance, CA
Home Values in the Area
Average Home Value in this Area
Purchase History
| Date | Type | Sale Price | Title Company |
|---|---|---|---|
| Grant Deed | $1,650,000 | First American Title Company | |
| Grant Deed | $1,200,000 | First American Title Company | |
| Interfamily Deed Transfer | -- | -- |
Mortgage History
| Date | Status | Loan Amount | Loan Type |
|---|---|---|---|
| Open | $1,209,750 | New Conventional | |
| Previous Owner | $1,190,000 | New Conventional |
Property History
| Date | Event | Price | Change | Sq Ft Price |
|---|---|---|---|---|
| 07/08/2025 07/08/25 | Sold | $1,650,000 | +3.3% | $1,050 / Sq Ft |
| 06/27/2025 06/27/25 | For Sale | $1,598,000 | 0.0% | $1,017 / Sq Ft |
| 06/13/2025 06/13/25 | Pending | -- | -- | -- |
| 06/10/2025 06/10/25 | Pending | -- | -- | -- |
| 06/05/2025 06/05/25 | For Sale | $1,598,000 | +33.2% | $1,017 / Sq Ft |
| 02/03/2025 02/03/25 | Sold | $1,200,000 | +11.6% | $769 / Sq Ft |
| 01/15/2025 01/15/25 | Pending | -- | -- | -- |
| 01/09/2025 01/09/25 | For Sale | $1,075,000 | -- | $689 / Sq Ft |
Tax History Compared to Growth
Tax History
| Year | Tax Paid | Tax Assessment Tax Assessment Total Assessment is a certain percentage of the fair market value that is determined by local assessors to be the total taxable value of land and additions on the property. | Land | Improvement |
|---|---|---|---|---|
| 2024 | $1,570 | $115,975 | $67,992 | $47,983 |
| 2023 | $1,547 | $113,702 | $66,659 | $47,043 |
| 2022 | $1,526 | $111,473 | $65,352 | $46,121 |
| 2021 | $1,488 | $109,288 | $64,071 | $45,217 |
| 2019 | $1,447 | $106,049 | $62,172 | $43,877 |
| 2018 | $1,339 | $103,970 | $60,953 | $43,017 |
| 2016 | $1,263 | $99,935 | $58,587 | $41,348 |
| 2015 | $1,236 | $98,434 | $57,707 | $40,727 |
| 2014 | $1,216 | $96,507 | $56,577 | $39,930 |
Agents Affiliated with this Home
-
Jack Mangin

Seller's Agent in 2025
Jack Mangin
Real Brokerage Technologies
(310) 866-8871
11 in this area
106 Total Sales
-
Virginia Mott

Seller's Agent in 2025
Virginia Mott
RE/MAX
(310) 378-7747
1 in this area
8 Total Sales
-
Kyle Flynn
K
Buyer's Agent in 2025
Kyle Flynn
Pacific Mortgage Real Estate and Financing Company
(310) 738-1592
5 Total Sales
Map
Source: California Regional Multiple Listing Service (CRMLS)
MLS Number: SB25125826
APN: 7521-002-010
- 19201 Entradero Ave
- 2345 W 190th St Unit 77
- 19301 Beckworth Ave
- 2345 190th St Unit 42
- 2345 190th St Unit 61
- 2345 190th St Unit 24
- 2345 190th St Unit 50
- 19125 Anza Ave
- 700 Meyer Ln Unit 4
- 716 Amy Ln
- 19529 Donora Ave
- 526 Cluster Ln
- 2420 Ives Ln Unit C
- 2420 Ives Ln Unit B
- 2420 Ives Ln Unit A
- 4750 W 191st St
- 20108 Wayne Ave
- 20005 Anza Ave
- 1322 Amethyst St
- 2013 Speyer Ln Unit A

