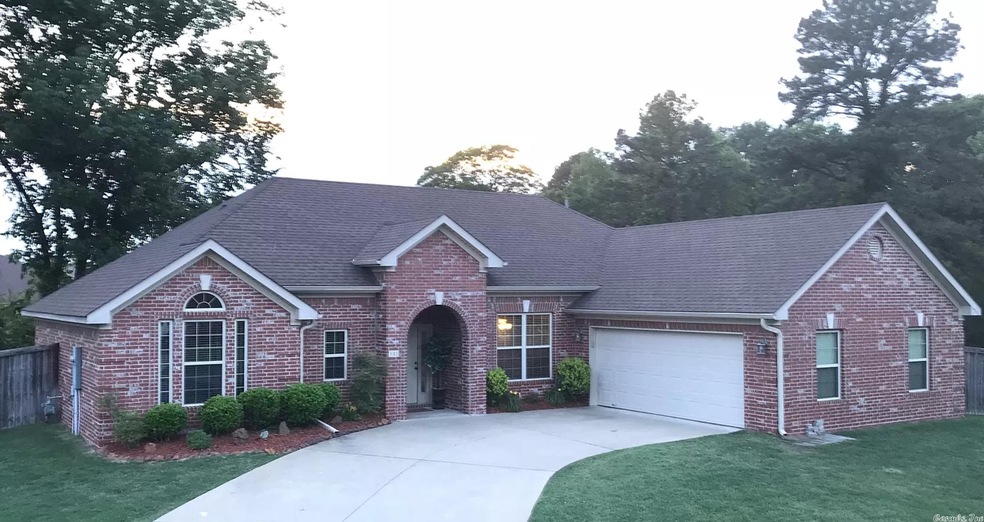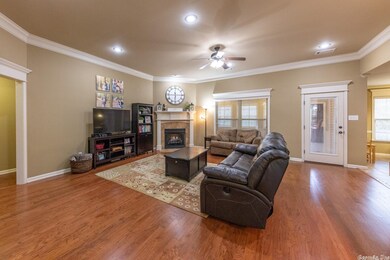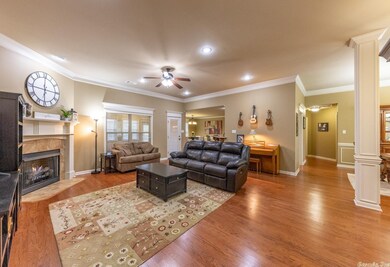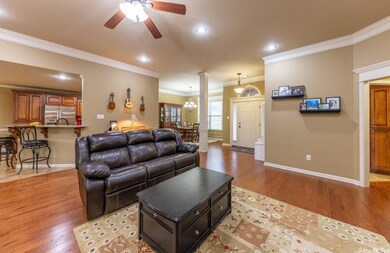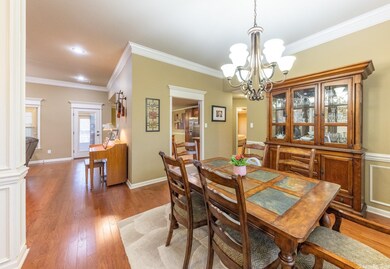
5313 Charles Ct Bryant, AR 72022
Highlights
- Deck
- Traditional Architecture
- Bonus Room
- Springhill Elementary School Rated A
- Wood Flooring
- Sun or Florida Room
About This Home
As of March 2022Awesome Location! This 3/2 split plan home sits on .33 acre lot in a cul-de-sac & green space provides great privacy. Spacious open living room featuring a gas fireplace and separate dining space. Kitchen with breakfast bar, new stainless appliances, and granite counters. Master suite with double sink, large corner soaker tub, walk in shower, and large closet. Don't forget the heated and cooled sun room great for many uses; sit, relax, office, or play room. Deck, firepit and playhouse outback. see remarks
Home Details
Home Type
- Single Family
Est. Annual Taxes
- $2,632
Year Built
- Built in 2010
Lot Details
- 0.33 Acre Lot
- Cul-De-Sac
- Level Lot
HOA Fees
- $5 Monthly HOA Fees
Home Design
- Traditional Architecture
- Slab Foundation
- Architectural Shingle Roof
Interior Spaces
- 2,179 Sq Ft Home
- 1-Story Property
- Ceiling Fan
- Gas Log Fireplace
- Window Treatments
- Formal Dining Room
- Bonus Room
- Sun or Florida Room
- Attic Floors
Kitchen
- Eat-In Kitchen
- Breakfast Bar
- Electric Range
- Stove
- Microwave
- Plumbed For Ice Maker
- Dishwasher
Flooring
- Wood
- Carpet
- Tile
Bedrooms and Bathrooms
- 3 Bedrooms
- Walk-In Closet
- 2 Full Bathrooms
- Walk-in Shower
Laundry
- Laundry Room
- Washer and Gas Dryer Hookup
Parking
- 2 Car Garage
- Parking Pad
- Automatic Garage Door Opener
Additional Features
- Deck
- Central Heating and Cooling System
Ownership History
Purchase Details
Home Financials for this Owner
Home Financials are based on the most recent Mortgage that was taken out on this home.Purchase Details
Home Financials for this Owner
Home Financials are based on the most recent Mortgage that was taken out on this home.Purchase Details
Purchase Details
Purchase Details
Home Financials for this Owner
Home Financials are based on the most recent Mortgage that was taken out on this home.Similar Homes in the area
Home Values in the Area
Average Home Value in this Area
Purchase History
| Date | Type | Sale Price | Title Company |
|---|---|---|---|
| Warranty Deed | $219,500 | None Available | |
| Interfamily Deed Transfer | -- | Lenders Title Co | |
| Warranty Deed | $205,000 | -- | |
| Warranty Deed | $205,000 | -- | |
| Warranty Deed | $205,000 | -- |
Mortgage History
| Date | Status | Loan Amount | Loan Type |
|---|---|---|---|
| Open | $212,075 | New Conventional | |
| Closed | $212,915 | New Conventional | |
| Previous Owner | $188,000 | No Value Available | |
| Previous Owner | $188,000 | New Conventional | |
| Previous Owner | $201,188 | FHA | |
| Previous Owner | $160,000 | Credit Line Revolving |
Property History
| Date | Event | Price | Change | Sq Ft Price |
|---|---|---|---|---|
| 03/31/2022 03/31/22 | Sold | $306,575 | +5.7% | $141 / Sq Ft |
| 02/26/2022 02/26/22 | Pending | -- | -- | -- |
| 02/23/2022 02/23/22 | For Sale | $290,000 | +32.1% | $133 / Sq Ft |
| 07/23/2018 07/23/18 | Sold | $219,500 | 0.0% | $100 / Sq Ft |
| 06/23/2018 06/23/18 | Pending | -- | -- | -- |
| 05/28/2018 05/28/18 | For Sale | $219,500 | -- | $100 / Sq Ft |
Tax History Compared to Growth
Tax History
| Year | Tax Paid | Tax Assessment Tax Assessment Total Assessment is a certain percentage of the fair market value that is determined by local assessors to be the total taxable value of land and additions on the property. | Land | Improvement |
|---|---|---|---|---|
| 2024 | $2,527 | $51,773 | $7,200 | $44,573 |
| 2023 | $3,169 | $51,773 | $7,200 | $44,573 |
| 2022 | $2,360 | $51,773 | $7,200 | $44,573 |
| 2021 | $2,257 | $42,620 | $6,000 | $36,620 |
| 2020 | $2,257 | $42,620 | $6,000 | $36,620 |
| 2019 | $2,257 | $42,620 | $6,000 | $36,620 |
| 2018 | $2,282 | $42,620 | $6,000 | $36,620 |
| 2017 | $2,282 | $42,620 | $6,000 | $36,620 |
| 2016 | $2,007 | $41,130 | $6,400 | $34,730 |
| 2015 | $2,007 | $41,130 | $6,400 | $34,730 |
| 2014 | $2,056 | $41,130 | $6,400 | $34,730 |
Agents Affiliated with this Home
-
Amy Hubbard

Seller's Agent in 2022
Amy Hubbard
Halsey Real Estate - Benton
(501) 831-5477
16 in this area
156 Total Sales
-
Jean Clare Dickerson

Buyer's Agent in 2022
Jean Clare Dickerson
Century 21 Parker & Scroggins Realty - Hot Springs
(501) 515-4870
3 in this area
211 Total Sales
Map
Source: Cooperative Arkansas REALTORS® MLS
MLS Number: 22005794
APN: 840-05520-063
- 5300 Charles Ct
- 5358 Buckingham Place
- 2104 Magna Carta Ln
- 3432 Centark Cir
- 6020 Centark Ct
- 21.94 Acres Highway 5
- 4823 Bryant Pkwy
- 000 Creekside Dr
- 4916 N Shobe Rd
- 4600 Lexington Park Cir
- 6185 Creekwater Dr
- 6217 Creekwater Dr
- 6209 Creekwater Dr
- 4227 Millbrook Dr
- 1606 Hilldale Rd
- 1416 Ivy St
- 203 Crossing Place
- 1105 Crossing Loop
- 7001 Cold Creek Dr
- 7000 Cold Creek
